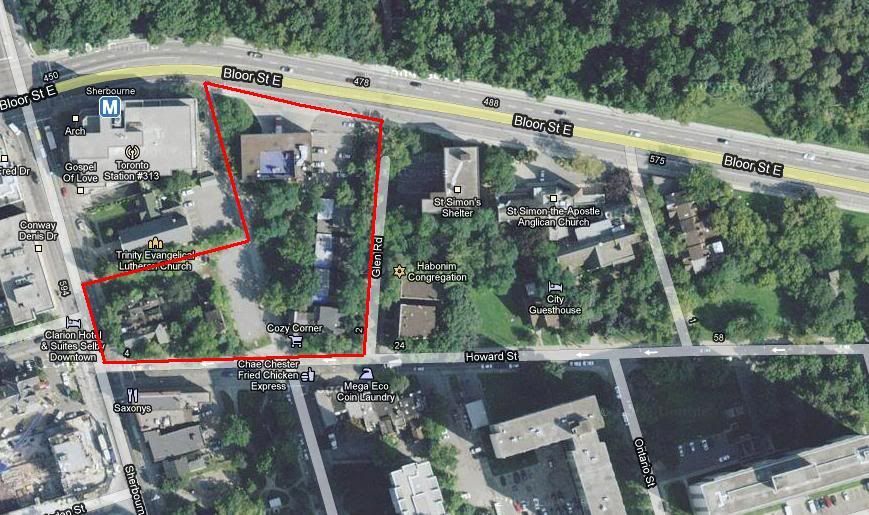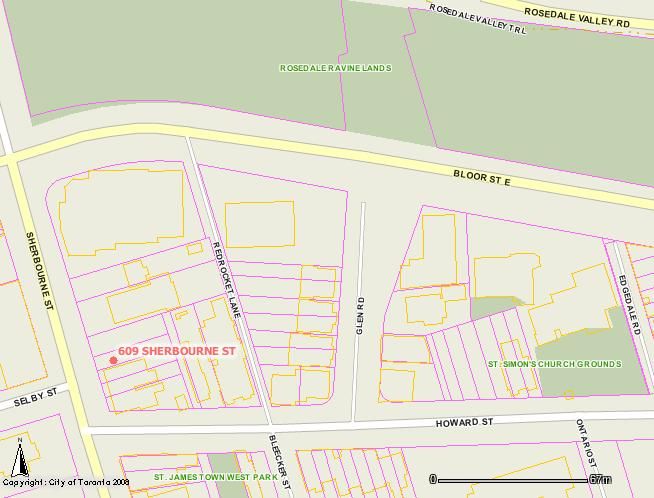JayBee
Senior Member
I can't believe 56 storeys would get approved here – perhaps 45 – but it seems like a leap for the area.
But besides that...who the heck would want to live that close to St. James Town??
You make it seem like it's a war zone. Clearly many people want to live in the area given the amount of new projects that are being built and purchased. This area will be very different in 10-15 years. Freedville used to be a crappy area with warehouses and hookers....and look what it's like now.

