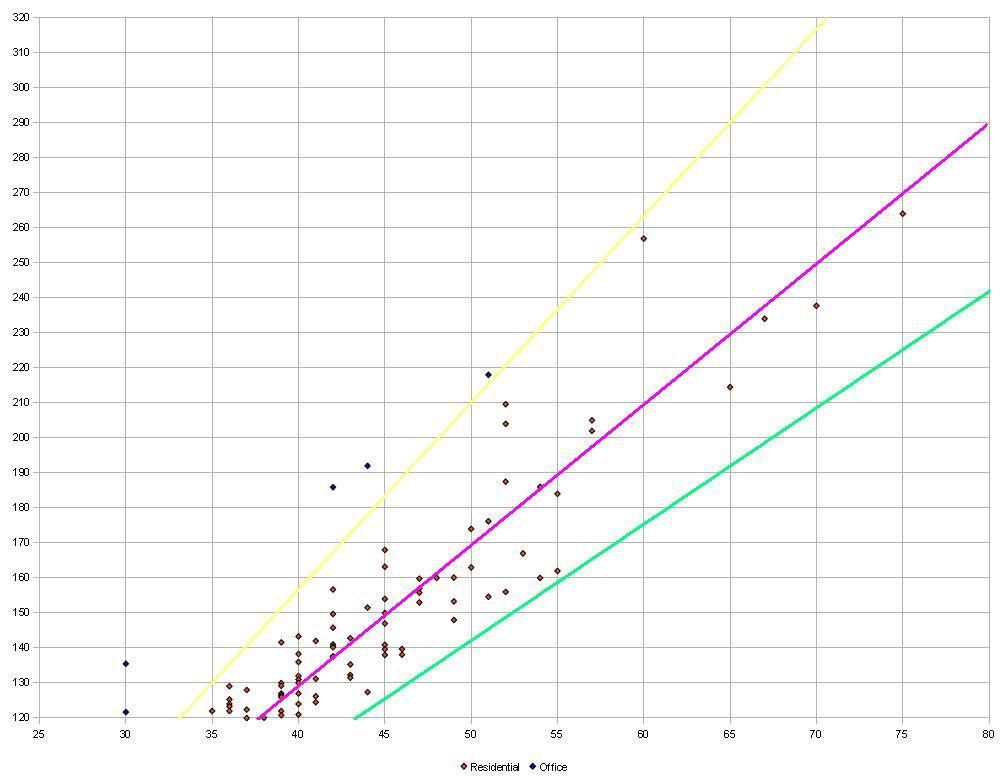Mongo
Senior Member
I think that this is as good a place to post this as any.
42 Charles Street East is much like many other of the projects popping up like toadstools in Toronto, in that we know the number of storeys planned well before (weeks or months) we find out its height. We know that this project is proposed at 64 storeys, but how many metres? To help with that, I have put together a spreadsheet with most of the Toronto towers greater than 120m in height (proposed, under construction, or completed no earlier than 2003).
Dark red diamonds are residential buildings, and dark blue are office towers. The yellow line is the expected maximum height for a given residential floor count, the green is the expected minimum height, and the purple is the typical height for that floor count. I included bulky architectural roof elements, but did not include spires in the height.

Using this diagram, the height for 42 Charles Street East will be between 190m and 288m, with a most likely height near 220m to 225m.
This diagram might be of more general use whenever a new project is announced with only the number of storeys.
42 Charles Street East is much like many other of the projects popping up like toadstools in Toronto, in that we know the number of storeys planned well before (weeks or months) we find out its height. We know that this project is proposed at 64 storeys, but how many metres? To help with that, I have put together a spreadsheet with most of the Toronto towers greater than 120m in height (proposed, under construction, or completed no earlier than 2003).
Dark red diamonds are residential buildings, and dark blue are office towers. The yellow line is the expected maximum height for a given residential floor count, the green is the expected minimum height, and the purple is the typical height for that floor count. I included bulky architectural roof elements, but did not include spires in the height.

Using this diagram, the height for 42 Charles Street East will be between 190m and 288m, with a most likely height near 220m to 225m.
This diagram might be of more general use whenever a new project is announced with only the number of storeys.
Last edited: