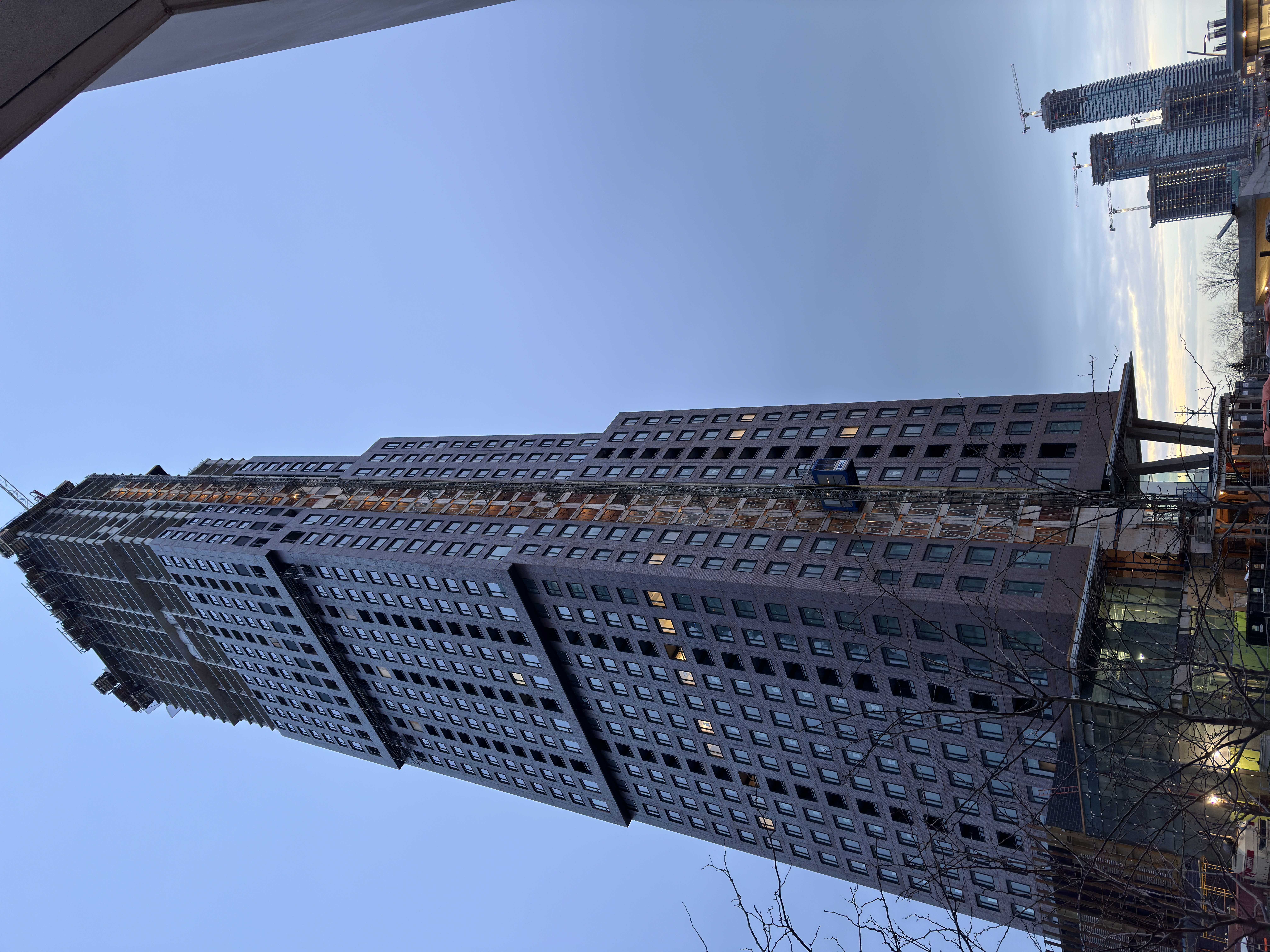You are using an out of date browser. It may not display this or other websites correctly.
You should upgrade or use an alternative browser.
You should upgrade or use an alternative browser.
- Thread starter innsertnamehere
- Start date
teddles
New Member
Looks like they’ve poured the last setback and are working on the final portion. I haven’t made up my mind on this one yet, so far 6.5/10. I agree the precast could be brighter, but it could also be a lot worse. Mostly I’m confused as to why there’s not anything interesting to do at the base of the building, but that critique applies to pretty much every new build in this area.
yrt+viva=1system
Senior Member
2.21.2024





Last edited:
yrt+viva=1system
Senior Member
2.24.2024


Matthew Derohanessian
New Member
CG Tower, Thursday, Feb 22

UtakataNoAnnex
Senior Member
It's a monster, for sure.
Freddy
Active Member
Great tower. Shame it isn't downtown.
HammerTime
New Member
Swimming pool on fourth floor:


UtakataNoAnnex
Senior Member
So where is i...
"...it's the building in front, Uta."
...oh right, swimming pool. Got it! >.<
"...it's the building in front, Uta."
...oh right, swimming pool. Got it! >.<
Skyhighzz
Active Member
Exactly. Why are all the cool, well designed buildings not being built downtown?Great tower. Shame it isn't downtown.
Same with 1 Delisle in mid-town. Looks so out of place there. Royally backwards.
mav_86
New Member
This looks like the big monster they build on parliament dt. That brick is...well I guess alright. Nothing special, at least not so many birds will die.
innsertnamehere
Superstar
Skyhighzz
Active Member
Undead
Senior Member
I believe glazing is an issue for birds only up to about 3-4 storeys. That's why glass on lower floors has frit. @Northern Light would know best on stuff like this.This looks like the big monster they build on parliament dt. That brick is...well I guess alright. Nothing special, at least not so many birds will die.
Northern Light
Superstar
I believe glazing is an issue for birds only up to about 3-4 storeys. That's why glass on lower floors has frit. @Northern Light would know best on stuff like this.
Truthfully, bird-friendly glazing is outside of my expertise, except tangential awareness.
That said, you are correct that the most important area on a building is that which aligns w/the present or forecast tree canopy height.
The height at which birds most commonly fly short distances.
The City generally imposes the toughest rules for 12M up or the projected or real tree canopy height, which ever is greater.
For the record.....if your mature canopy, in most cases, is only 12M (about 40ft) you're doing something wrong. The principle is correct, but should probably regulate to double the height as-of-right.
Their are optional and some mandatory requirements higher up, as well, but they are less stringent.
The guidelines are here: