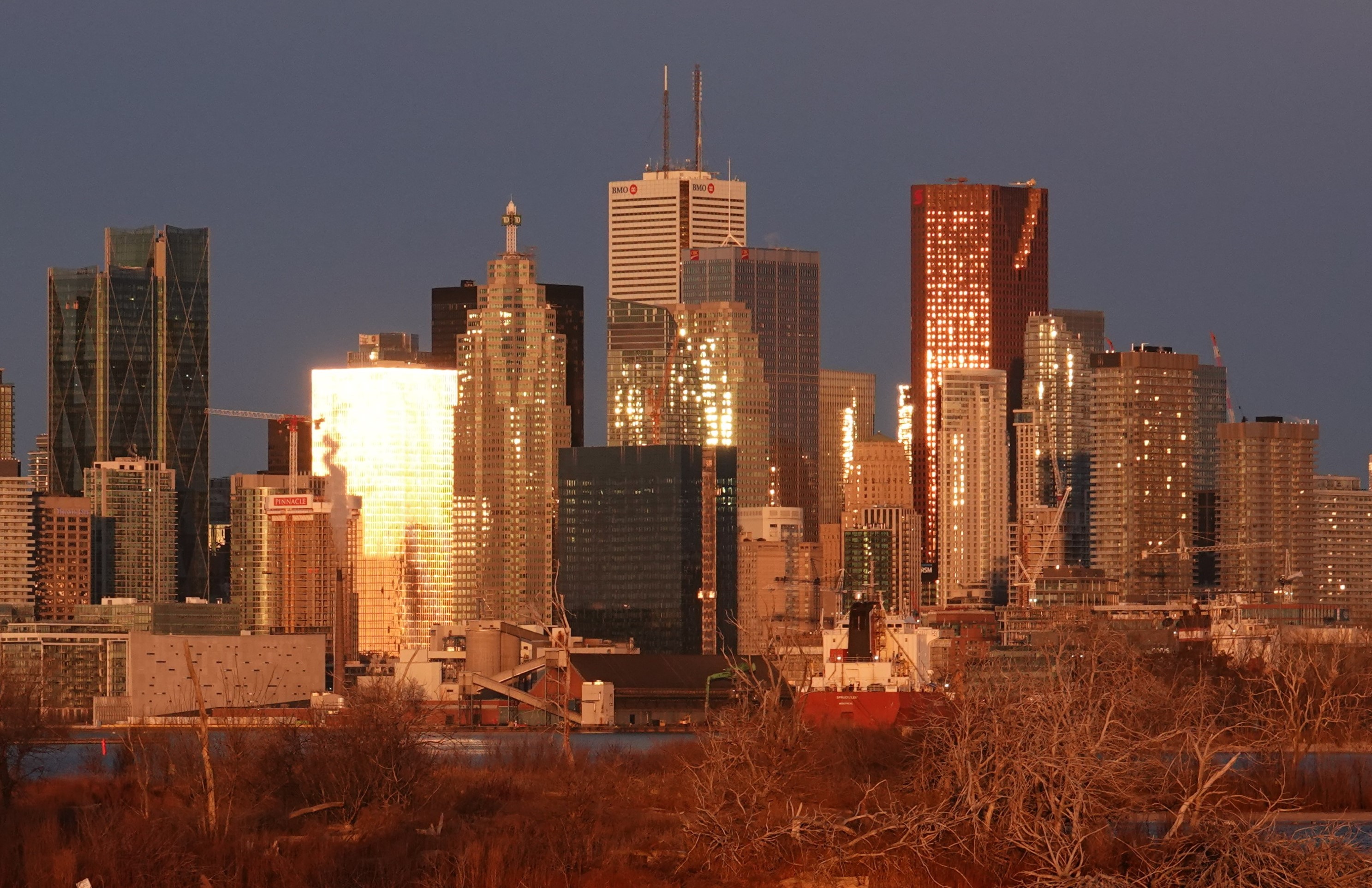skycandy
Senior Member
This fellow seemed to be the all-knowing lead on the current frontage final work on Phase 1. Here are some tidbits....(pics taken this afternoon). He was excited about the staircase (seen in the reflection here), which will have LED lighting along the railings and fancy stonework all the way up.

He estimates about 6 more weeks to pretty much wrap things up along the sidewalks, landscaping, entranceway. There were some unexpectedly shallower conduits/elements (he had a fancier name for them), which precludes deeper planters for larger trees out front. But there'll be plenty of shrubbery. And the grey piping sticking up are for upcoming street light standards to line Bay.

Phase 2: Will involve 5 cranes, and going down 5 parking levels at the east end (shallower west side), and the tower will cantilever over the railway lines...
East side....

Overview facing east...



Ok, back to Phase One...


Hot water piping for snow-melting....

One tenant has moved in...so the lobby seems to be more or less 'open'.


Peering in through the glass...

And from inside.....buddy told me these beauties also extend up to the next level...

He estimates about 6 more weeks to pretty much wrap things up along the sidewalks, landscaping, entranceway. There were some unexpectedly shallower conduits/elements (he had a fancier name for them), which precludes deeper planters for larger trees out front. But there'll be plenty of shrubbery. And the grey piping sticking up are for upcoming street light standards to line Bay.
Phase 2: Will involve 5 cranes, and going down 5 parking levels at the east end (shallower west side), and the tower will cantilever over the railway lines...
East side....
Overview facing east...
Ok, back to Phase One...
Hot water piping for snow-melting....
One tenant has moved in...so the lobby seems to be more or less 'open'.
Peering in through the glass...
And from inside.....buddy told me these beauties also extend up to the next level...
Last edited:




