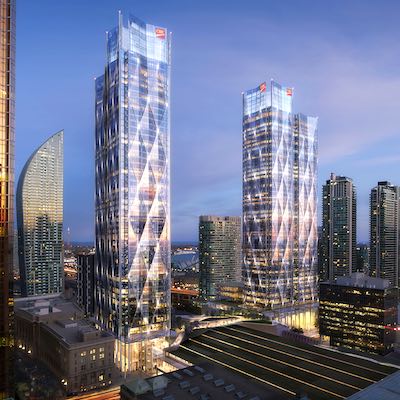You are using an out of date browser. It may not display this or other websites correctly.
You should upgrade or use an alternative browser.
You should upgrade or use an alternative browser.
yin_yang
Active Member
I think aesthetics, and also the designers felt that the park at that size would be enough for the site. You wouldn't want it to become a public park, keeping it small keeps it to the office workers.Is there a reason besides cost why the rail decking between the north and south towers was made so narrow. The east side shows that this park could easily have been double the size. Or will that be done once the north tower rises?
They're spending a lot to get people up to the park from the north and south sides, I don't think what you're claiming is true at all: it's simply that building it larger will cost more.I think aesthetics, and also the designers felt that the park at that size would be enough for the site. You wouldn't want it to become a public park, keeping it small keeps it to the office workers.
42
ProjectEnd
Superstar

Tower 2 breaks ground at CIBC Square in Toronto | RENX - Real Estate News Exchange
The 1.5-million-square-foot second tower at the CIBC Square development in downtown Toronto has broken ground and is scheduled for completion in 2024. The 50-storey tower at 141 Bay St. will complement the first tower, a 49-storey building which is currently
And you're sending people to the Renx story because it doesn't have the new renders that ours does?!?!?!?!?!?!?!
Tower 2 breaks ground at CIBC Square in Toronto | RENX - Real Estate News Exchange
The 1.5-million-square-foot second tower at the CIBC Square development in downtown Toronto has broken ground and is scheduled for completion in 2024. The 50-storey tower at 141 Bay St. will complement the first tower, a 49-storey building which is currentlyrenx.ca
https://urbantoronto.ca/news/2021/0...hines-celebrate-start-cibc-square-north-tower
42
Last edited:
ushahid
Senior Member
is it just me or that glare is painful to look at like a real glare?

from the UT URL posted above. good read.
good read.
from the UT URL posted above.
DavidCapizzano
Senior Member
Aw man, looks like they got rid of the pleats on the low rise section... That's a bummer.
BJT
New Member
bilked
Senior Member
Stec
Active Member
Looks like they are much more tight on space on this side of the development.
MetroMan
Senior Member
Looks like they are much more tight on space on this side of the development.
Which is why this set of towers will run perpendicular to the others. Plenty of room East/West for this second phase, whereas the south lot had more room North/South.
I wonder when the CIBC logo will be added. Has CIBC given any indications of their pending rebrand? I imagine they'll do a rebrand across all branches and buildings, not just these towers, so it's probably dependant on that larger effort rather than awaiting the completion of the first phase.
The Preservationist
Active Member
I think from BJT's photo the building would qualify as finished. I believe this office tower maintains the tradition of fine build quality and architectural excellence this city has benefited from with its principle core office towers. A fine addition to the skyline and one of Toronto's most unsightly parking lots gone to boot.
Stec
Active Member
Thank you, you answered the question I almost asked but couldn't quite figure out the proper wording lol.Which is why this set of towers will run perpendicular to the others. Plenty of room East/West for this second phase, whereas the south lot had more room North/South.
I wonder when the CIBC logo will be added. Has CIBC given any indications of their pending rebrand? I imagine they'll do a rebrand across all branches and buildings, not just these towers, so it's probably dependant on that larger effort rather than awaiting the completion of the first phase.
mburrrrr
Senior Member
Pictures from Good Friday.

This looks like the last columns for the eastern end of the park.

1 Front St temporary shoring looks complete. 141 Bay St shoring well underway.

This looks like the last columns for the eastern end of the park.
1 Front St temporary shoring looks complete. 141 Bay St shoring well underway.
Vanalla
Active Member
Pandemic put a hold on many marketing spends - the rebrand was very likely pushed back several months, complicating the logo install on CIBC square.Which is why this set of towers will run perpendicular to the others. Plenty of room East/West for this second phase, whereas the south lot had more room North/South.
I wonder when the CIBC logo will be added. Has CIBC given any indications of their pending rebrand? I imagine they'll do a rebrand across all branches and buildings, not just these towers, so it's probably dependant on that larger effort rather than awaiting the completion of the first phase.