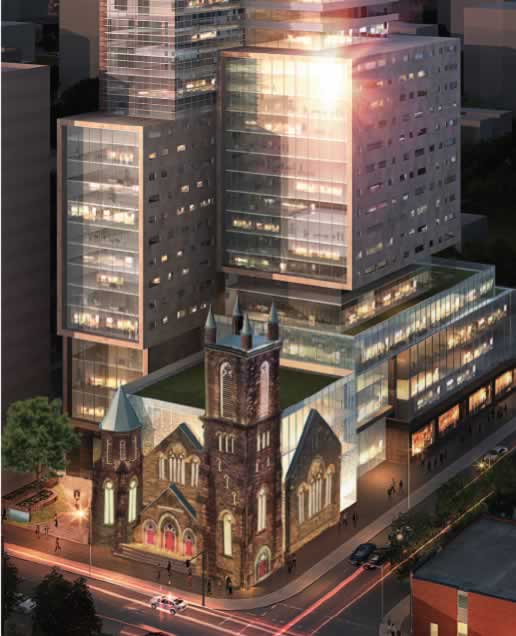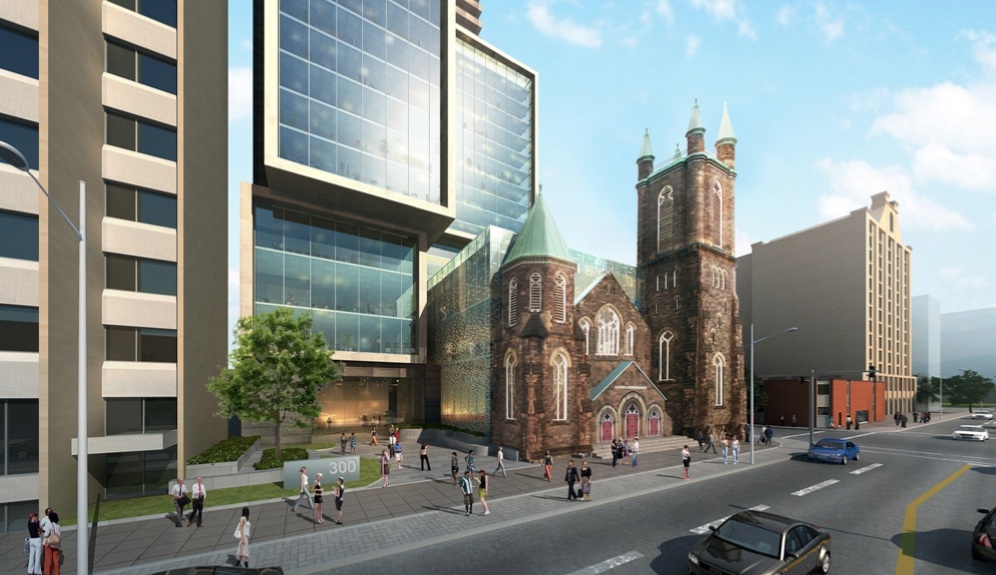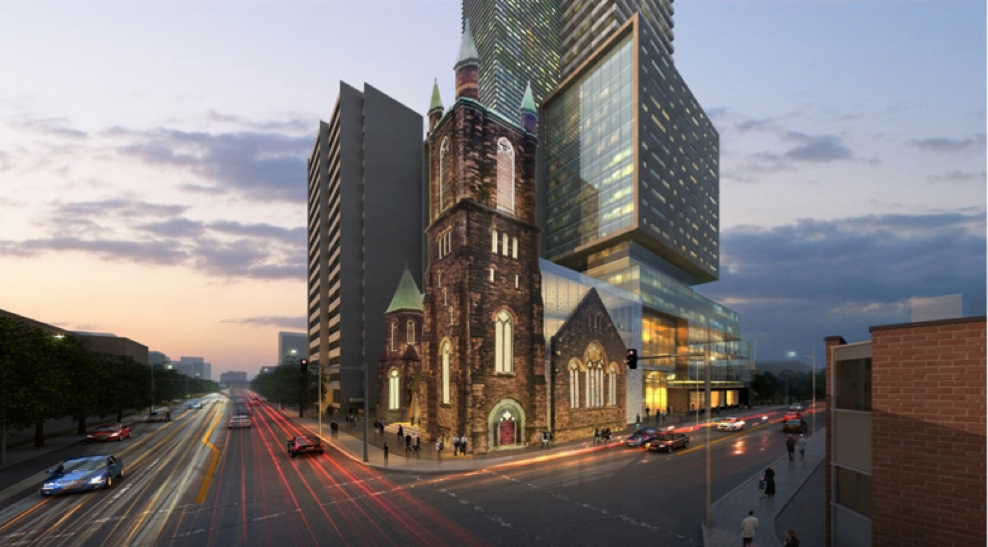Ramako
Moderator
The tower takes no inspiration from the church and looks like it's wearing a church Halloween mask. That aside, I like all the offset boxes. Reminds me of Core.
Owner is Northrop. Architect is Kasian Architects.
Wow. What a terrible proposal. I'm not opposed to development of the site or the placement of a tower at this location. But this proposal is both too big by half and very disrespectful to the existing site and it's neighbours. I hope the NIMBY dogs come out in full force. If I lived in this area I would join them.
although this example is considerably different, mixing 'church-architecture' with this more modern, glass look, can be great.
The proposal and its' evisceration of the church is obscene. If it is for the Metro lot I'd have much less issue with it, but as it stands now, the project is an affront to heritage preservation.
AoD



This is an absolutely horrible design and completely inapporpriate for the neighbourhood.