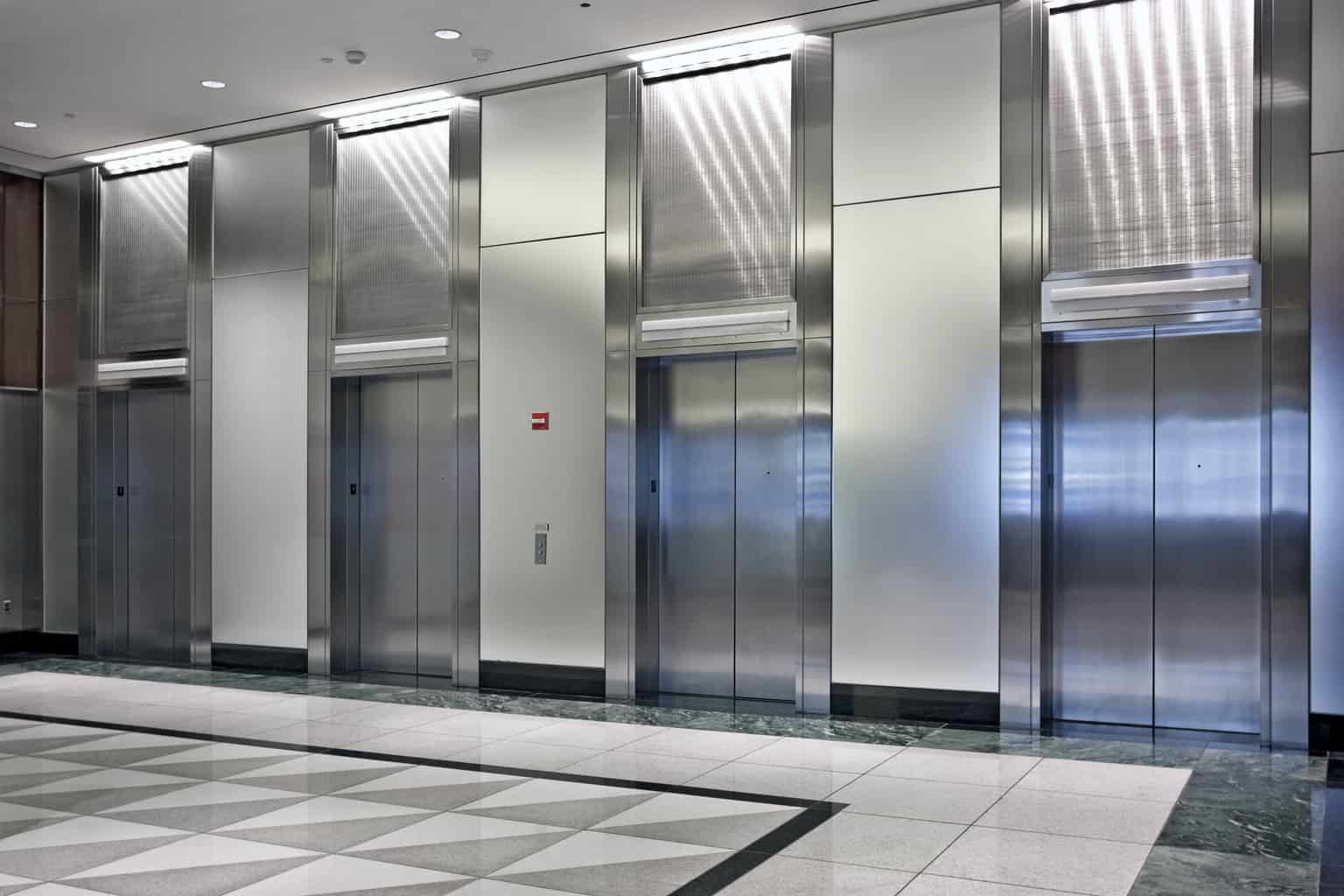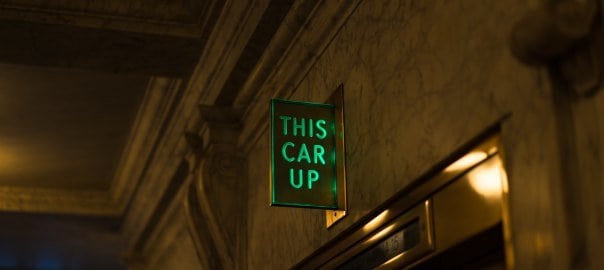innsertnamehere
Superstar
just a terrible project all around. Literally looks like a massing model that they decided to build.
Not every building needs to be an architectural masterpiece, and there is actually a lot of value in "background" buildings, but even those should manage to be thoughtfully detailed and have appropriate material selections.
Not every building needs to be an architectural masterpiece, and there is actually a lot of value in "background" buildings, but even those should manage to be thoughtfully detailed and have appropriate material selections.





