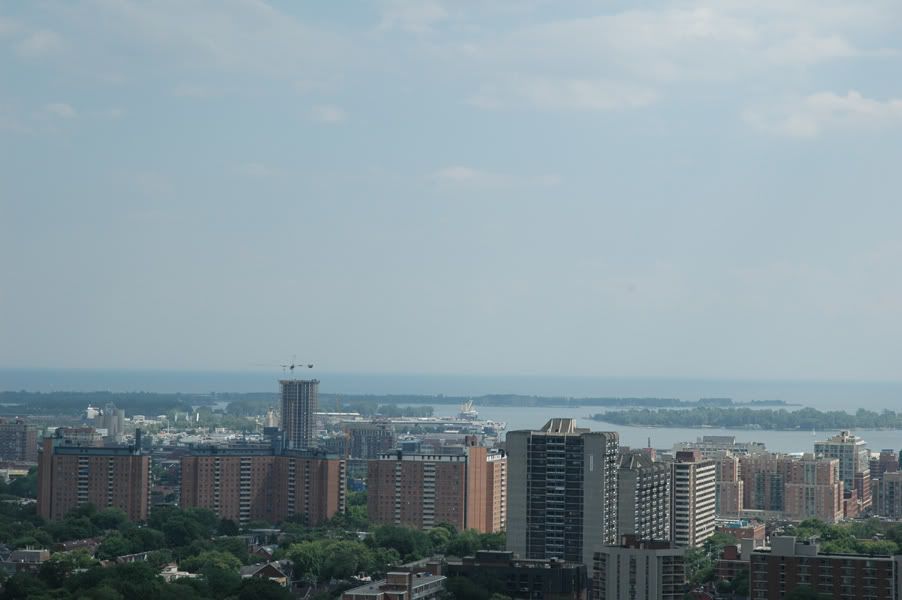From Globe Real Estate, by John Bentley Mays:
THE PERFECT HOUSE: DEVELOPMENT
Architects serve up a potent condo cocktail
Clear Spirit, designed by Peter Clewes and Adrian di Castri, adds a refreshingly modern taste to a restored Victorian district
JOHN BENTLEY MAYS
July 6, 2007
The salvation and resurrection of the Distillery Historic District has so far been a mixed blessing for Torontonians.
On the plus side, developers Mathew Rosenblatt, David Jackson, Jason Lester and John Berman have rescued 45 derelict Victorian industrial structures from almost certain destruction, and breathed new life into several of them.
On the minus side, this all-pedestrian place still feels too much like a museum of embalmed architecture - a destination rather than part of the living city.
But the prospects of the Distillery District are looking up. People are moving in down there. And along with people come things that people like and need: not just a grocery store and a bank branch (which the district already has), but also new art galleries, furniture stores and such.
It takes all these amenities to create a viable new piece of city, and more are on their way in the developers' most recent residential condo tower, which is called - the booze motif is perhaps inevitable - Clear Spirit. This building, the first of three new structures to go up on the eastern and southern parts of the distillery site, went to market last month.
Designed by Peter Clewes and Adrian di Castri of the Toronto firm architectsAlliance, Clear Spirit introduces interesting artistic developments of the architects' clean-cut modernism. Toronto is familiar with their trademark style in such serenely beautiful condominium stacks as 18 Yorkville and The Spire.
In Clear Spirit, the architects pep up the rhythm, with subtly delightful results. Supporting pillars under the 39-storey Clear Spirit building plunge into the lobby at odd angles, like the jaunty stilts architect Will Alsop used to boost Toronto's marvellous Sharp Centre for Design to the sky. The exterior surfaces of the tower billow a bit, like loose fabric stirred by a light wind, and its frame is twisted off the regular industrial grid of the Distillery District.
As the architects explained to me last week, these moves have not been dictated by boredom with the tried and true vocabulary of architectural modernism. Rather, they have been conceived, in an attractively competitive spirit, as a refreshment of that venerable design language, and a way to make Clear Spirit an unusually sophisticated newcomer in Toronto's fiercely contested condominium market. And these moves also constitute one approach - by way of contrast and contradiction - to create new residential buildings that work in a historic context.
There is another approach, of course: An architect can strive to make his work look as much as possible like the surrounding fabric. In the Distillery District, I imagine, that would mean designing a tower that resembles a smokestack - a tall thing in dark brick, with a gloomy base punched by a few industrial windows. It's a gruesome idea, but it could be done.
The option Mr. Clewes and Mr. di Castri have chosen is to make their tower stand out firmly and clearly from what's around it. The effect will likely be striking, and in keeping with the urbane ambitions behind Clear Spirit: to help end the Distillery District's isolation from the contemporary city, and to insert vitality into an area that has too long possessed the visual liveliness of a stuffed owl.
But I'm surely making the architects' scheme sound more confrontational than it really is. An old building will be knocked down to make way for the Clear Spirit building, but its brick will be recycled into the new podium. And though the tower soaring above it will be cast in architectsAlliance's new-found expressive style, the seven-metre base of the 49-storey building standing to the east of Clear Spirit (and so far unnamed) will be fashioned from two Victorian warehouses on the site. (These old buildings will be demolished during construction of the tower, then reassembled around its base at a later date.)
The third structure in architectsAlliance's group is a long ribbon offering two storeys of commercial space above a tall retail floor, and curving along the south side of the Distillery District site. For now, this building will close off Trinity Street, which ends in the heritage area.
But not forever: The aim of Waterfront Toronto - what used to be called Toronto Waterfront Regeneration Corp. - is to push the Trinity Street walkway southward from the Distillery District, under the adjacent railway tracks and the Gardiner Expressway, to the proposed residential developments on the eastern harbour. Provision has been made to open a passage through the ribbon building, when this connection comes to pass.
Clear Spirit is a welcome addition to the Distillery District, and a promising incarnation of architectsAlliance's new ideas about tall-building design.
*****
The Distillery District
The story of Toronto's Distillery Historic District began in 1831, when entrepreneur James Worts bought a harbourside property for a milling enterprise. In 1832, Mr. Worts and his brother-in-law, William Gooderham, established what would become the large and successful Gooderham & Worts Distillery. Within a couple of decades, the distillery was manufacturing almost half the spirits sold in Ontario, and was active throughout Canada. The business continued until production ceased in 1990.
In November, 2001, Cityscape Development Corp. and Wallace Studios purchased the 13-acre site and its 45 Victorian buildings. Today, the picturesque, pedestrian-only area is home to art galleries, a theatre, boutiques and retail shops, artist studios, restaurants, bistros and cafés.
The district continues to be a location favoured by filmmakers. The cobblestone paths, grid-street design and the best-preserved collection of Victorian industrial architecture in North America have attracted the makers of such recent productions as Chicago, X-Men, The Recruit and The Hurricane.
Source: torontotourism.com
jmays@globeandmail.com
AoD

