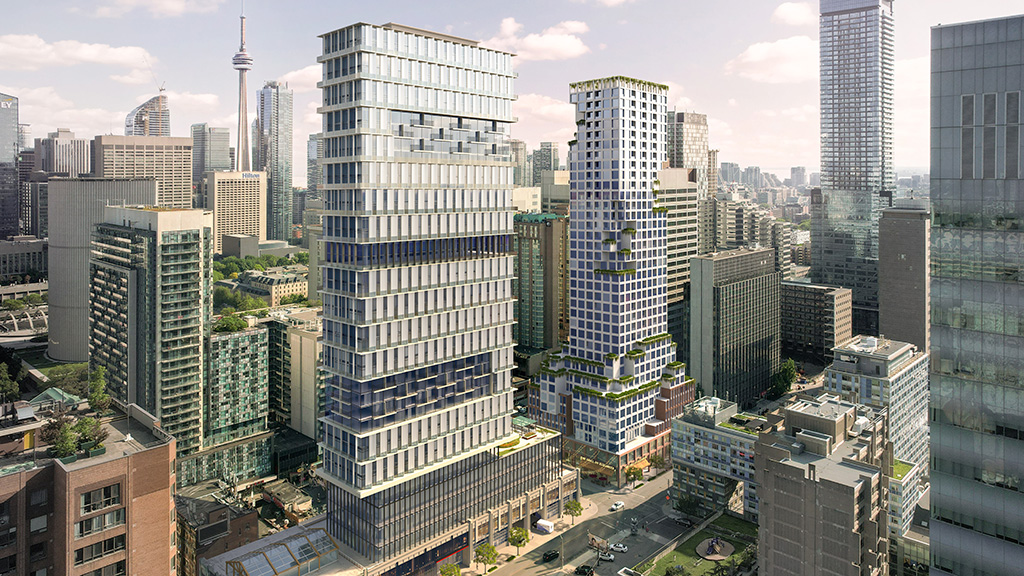Interest within Toronto’s development community is high as the city prepares to redevelop an iconic site, the former Toronto Coach Terminal at 610 Bay St. and 130 Elizabeth St. Sixteen teams participated in the stage one Request for Expression of Interes

canada.constructconnect.com
Interest within Toronto’s development community is high as the city prepares to redevelop an iconic site, the former Toronto Coach Terminal at 610 Bay St. and 130 Elizabeth St.
Sixteen teams participated in the stage one Request for Expression of Interest with a number of top developers emerging on a seven-team shortlist that was approved by city council June 14.
The shortlisted firms — Capital Developments, Hines Canada, Kilmer Group and EllisDon, MOD Developments, TAS Developments, Tricon Residential, and Tridel Group and Woodbourne Capital Management — will be invited to participate in a Request for Proposals that will be issued soon. The winning proponent is expected to be unveiled later this year.
CreateTO development director Peter Harron said the city agency is satisfied the redevelopment process has elicited enthusiasm and sparked creative proposals.
“As an organization, I think we’re quite happy with the response that this received, and we were quite impressed by the submissions as well,” he said.
“There was a lot of really good proposals, good visions for the site.”
The seven submissions were presented to council in confidential documents. Harron explained the process is competitive and the planning team will not be making documents public during this stage for fear of compromising the process.
Priorities for the site as approved by council include creation of affordable housing, delivery of a paramedic services multi-hub and inclusion of employment uses associated with the life science and biomedical sectors, given the site’s proximity to the city’s health sciences district.
The housing component will be a mixed-use highrise with a mix of market and affordable units. The target is for at least 33 per cent affordability.
“From our perspective, we did try to provide quite a bit of guidance in terms of what type of city-building objectives we’re looking for on the site or what the guiding principles were for the site,” said Harron. “I think we got a lot of proposals that really did focus on a lot of those guiding principles, those city-building objectives that we were looking for.”
Before its decommissioning, the site was used as Toronto’s hub of intercity bus service for nearly 100 years. The terminal opened in 1931; it’s on the city’s heritage registry.
Harron said the preservation and adaptive reuse of the bus terminal with its multiple bays was viewed as a unique opportunity by the participants.
“The response we got was quite positive,” he said. “They talked in quite good detail about retention, adaptive reuse of the heritage building, and the bus shed facade as well.”
The offering is for the Toronto coach terminal, at 610 Bay, as well as the annex building, at 130 Elizabeth, which gives the designers more space to combine the proposed multiple uses.
“There has been, I think, a commitment to deliver on all of those objectives,” said Harron. “We’ve done a fair amount of background work before taking this out, in terms of preparing conceptual plans, facility fit, feasibility plans as well, just to make sure that there was an opportunity to hit all these proposed uses in one form.
“We’re definitely looking for creativity from the development community on how they’re delivered.”
The site was one of eight identified by the city as part of its ModernTO Workplace Modernization Program.
The sites were deemed underutilized and CreateTO was assigned the task of “unlocking value” to meet such city-building objectives as creating affordable housing, undertaking public realm improvements and identifying employment opportunities.
CreateTO held two pop-up public forums last year and the planning team said there was particular interest in the decommissioned bus station.
It was “meaningful for many people we talked to — they shared stories of their experiences travelling through the site, either coming to Toronto or leaving the city,” the planners reported.

