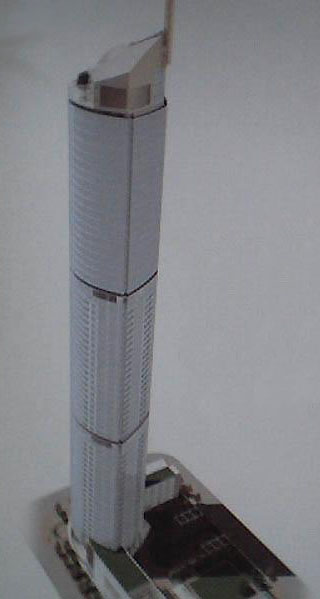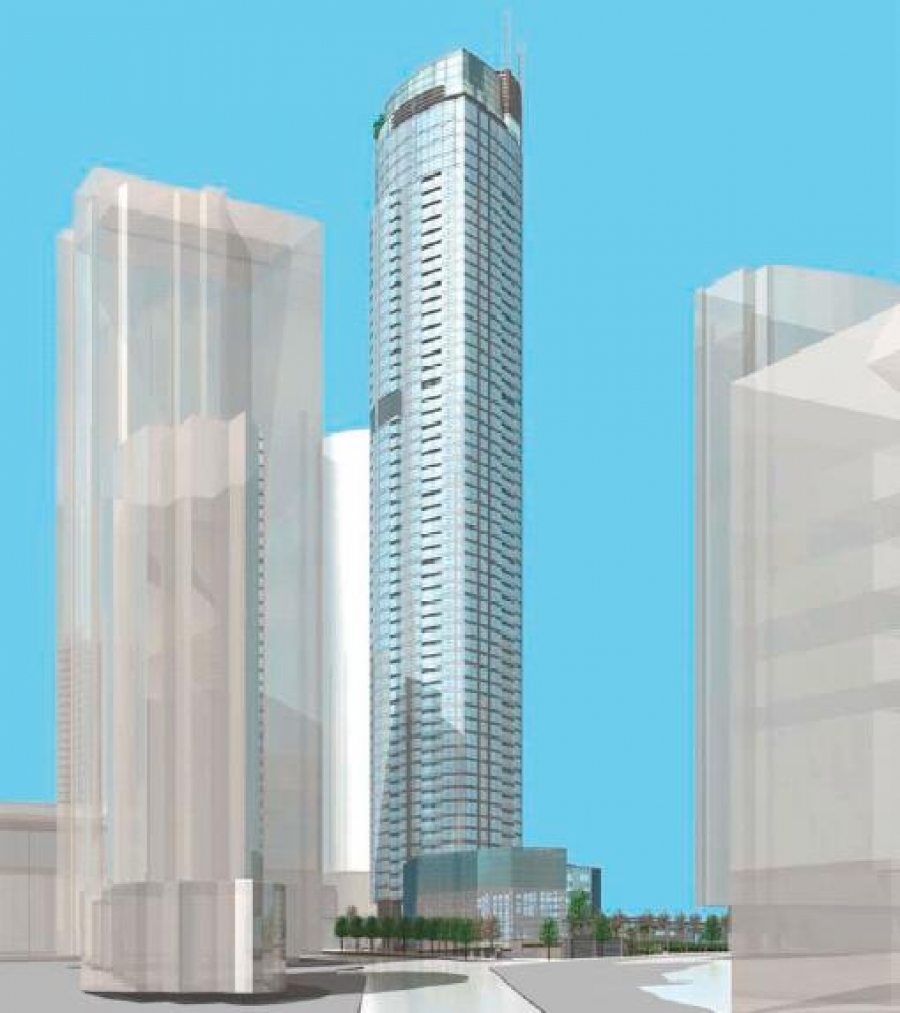Canada House frames this great shot nicely!!! TO does have undeniable beauty and vibe in its own not-so-glamorous way. I've experimented with my own 'little' hypothetical touches below, on a quest to imagine the perfect postcard view,...but then again no city is perfect. In the process, I dared to replace Toronto's beloved center-axle, or center-piece if you like, with something more habitable

Mount Fuji in the background
View attachment 547125
Not so rich without the lighting rod
 View attachment 547129
View attachment 547129
We need a Willis Tower look-alike in Toronto. Vietnam e.g., has its own Landmark 81...
View attachment 547131
View attachment 547132



