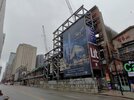3Dementia
Senior Member
They are going back to Cresford design?
These March 2024 architectural docs in the AIC link are virtually the same as I posted here a year ago... one side of the tower is all unitized curtainwall above the podium/heritage right to the top, and the other side has unitized curtainwall except for the balconies (+window-wall).
Which is to say the docs look a lot like the last KPF version (see NL post above).... and almost nothing like the revised rendering/design that is in the UT database.
Colour me still confused as to what will be built. I may have said this a year ago.
Database

