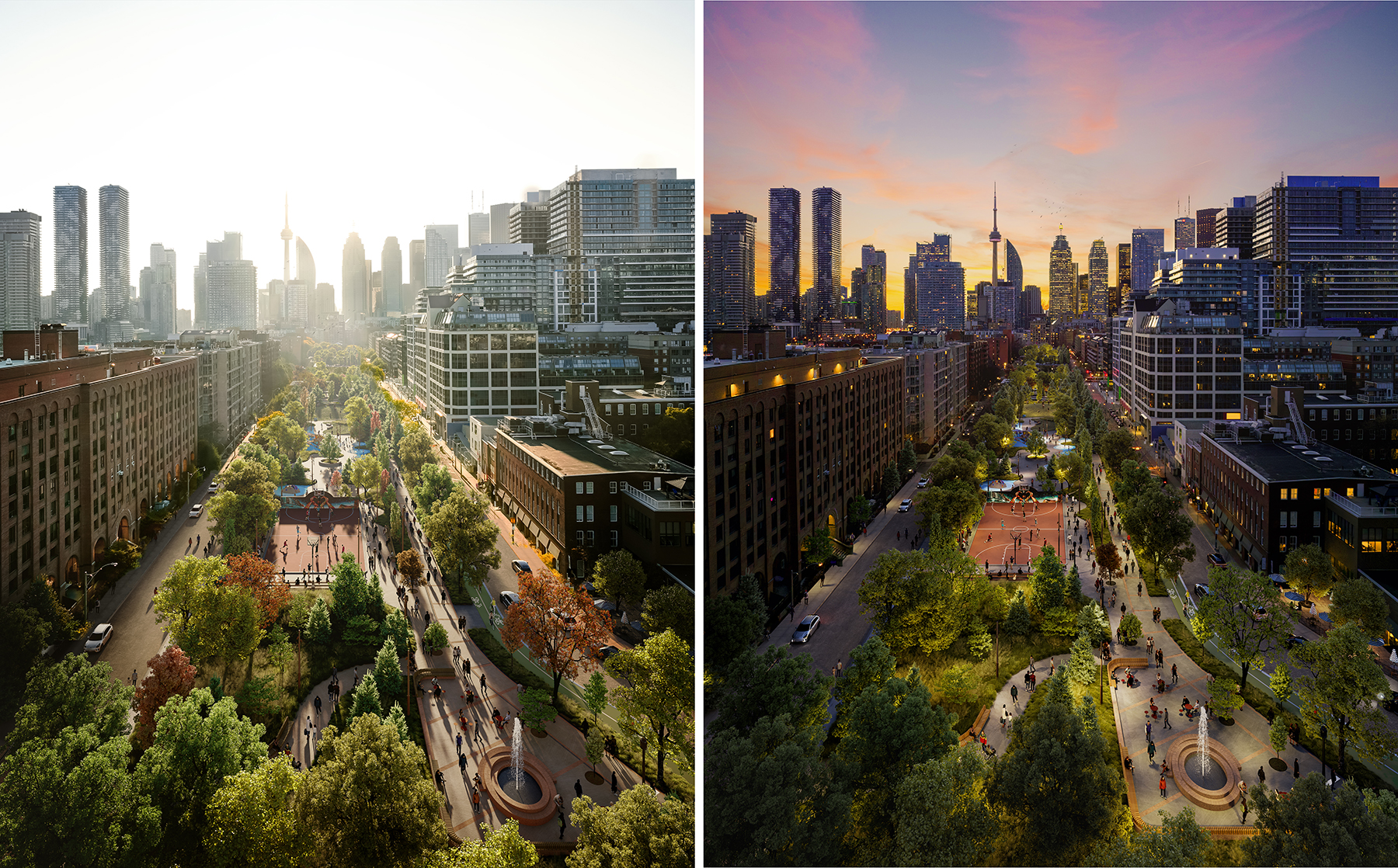Northern Light
Superstar
Any idea as to why construction was delayed?
My best guess is what @DSC said in his post, here: (after last years budget)
David Crombie Park Revitalization | ?m | ?s | City of Toronto
Block 7 aside, why is there so much hardscaping?
Depending on how you want to read those numbers above from this year, the slippage is just a year (though a lesser sum budgeted than in '21); or the slippage is a bit greater, with the previous project divided into two.
Though, if you read the project numbers, neither of this years listings match last year's project number; and the total budget appears to have dropped 5M.
But as I noted, Parks has a truly bizarre way of accounting for projects that I very much dislike; its quite convoluted, and can be needlessly confusing!
The tendency to break things into sub-projects also inflates project workload and cost.
Last edited:

