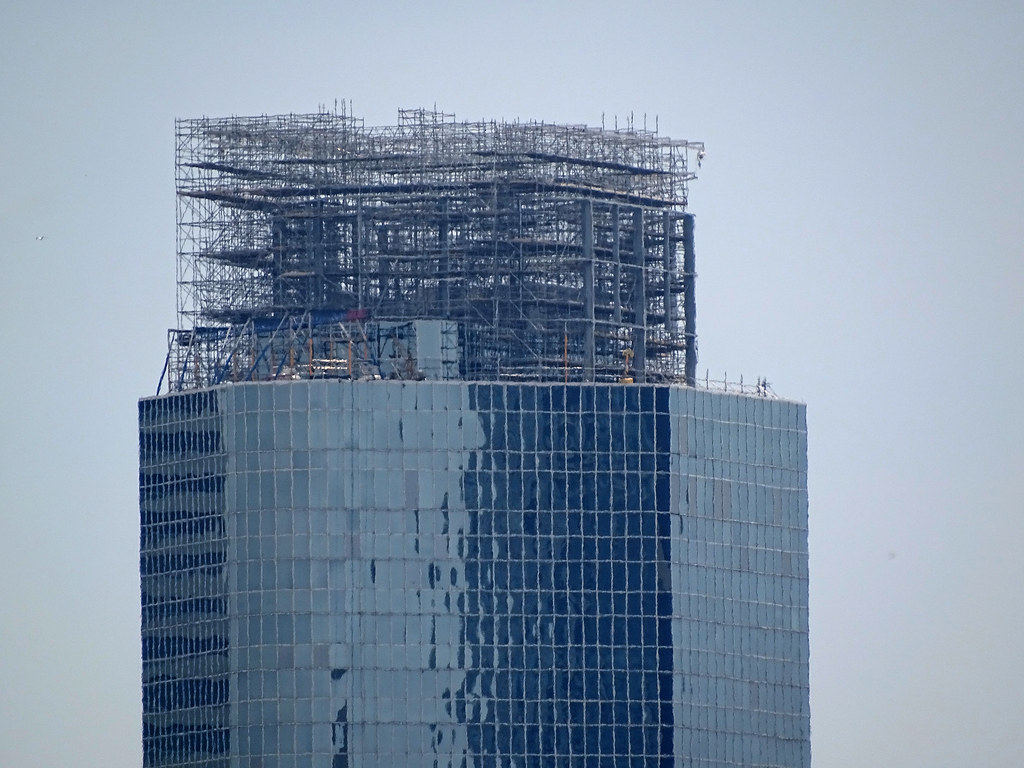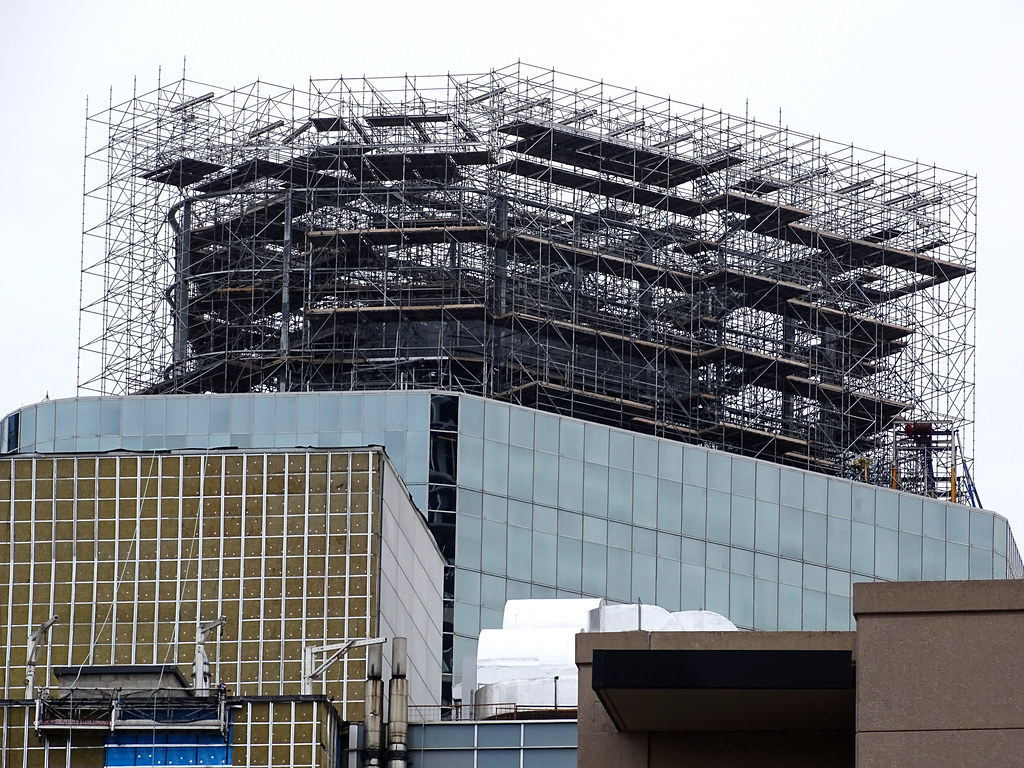Automation Gallery
Superstar
Lol..a lot of people on this forum get so pissed off of company's putting logos on buildings or whatever, why not?
to boot CF owns this location
to boot CF owns this location
Lol..a lot of people on this forum get so pissed off of company's putting logos on buildings or whatever, why not?
to boot CF owns this location
I think you're missing the point. The issue in this forum is not generally about company logos, but Cadillac's weak and bizarre marketing and corporate identity program. People are not pissed, but rather puzzled, and even sometimes amused.
And, it seems bunny ass logo is generally reflective of the mess.
What CF is doing is more like tagging than marketing. The tags mean nothing to passersby, but establish a territorial aggression to other would be property managers.
A very good question! The answer is that this kind of work often needs only a Building Permit and the City site gives one very little detail. In this case only:So...
Just a question. How do you get permission to build something of this size and not have the (informed) crowd here not know precisely what is being built? On every building thread, those in the know, know of the site plan, the design details, the permitting status and a host of other details. How come the precise shape of this is such an unknown?

