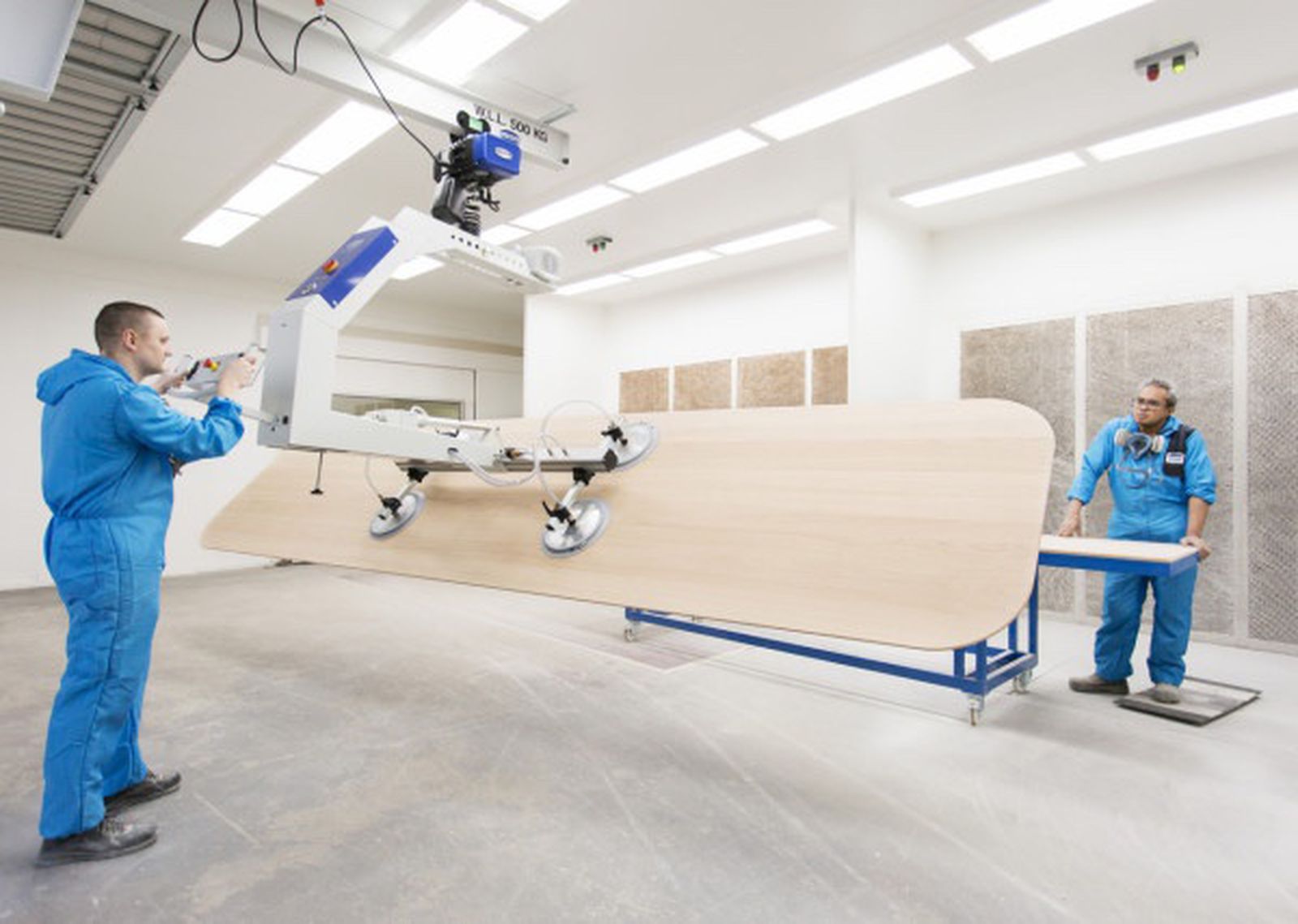Johnny Au
Senior Member
I went to the Eaton Centre Apple Store today and the new super-expensive Mac Pro wasn't on display yet.
I was being sarcastic. Not a fan of the apple cult.Absolutely not. Those are custom tables that likely cost as much as a typical person makes in a year
Absolutely not. Those are custom tables that likely cost as much as a typical person makes in a year

I went to the Eaton Centre Apple Store today and the new super-expensive Mac Pro wasn't on display yet.
Same. I am really curious to see it in person. I would also want to touch the cloth.I want to see the Pro Display in person to see what the brouhaha is all about.
AoD
The most telling detail is how they framed the store. The stock room and other back of house operations are along the side, leaving the back open to a future expansion. The back wall of this store is set away about 10 feet from the perimeter of the outside wall along James Street. This back wall is built with modular panels that can be easily removed. This lines up with my hunch that Cadillac Fairview is planning a big western facade redevelopment of the Eaton Centre in coming years.
I wonder if the cloth spontaneously bursts into flame if you aren't rich enough to touch it.Same. I am really curious to see it in person. I would also want to touch the cloth.
I wonder if the cloth spontaneously bursts into flame if you aren't rich enough to touch it.
Breakrooms haven't been behind the store for a long time now. (Worked at that location for many years).Not all the back of house program are along the side of the store. There are significant back of house areas behind that back wall - offices, staff lockers areas, break rooms etc
Not all the back of house program are along the side of the store. There are significant back of house areas behind that back wall - offices, staff lockers areas, break rooms etc
Do you have floorplans? Curious to see if they lost/gained square footage.In the new store they are.
I know the store is bigger, I was hoping to find out the details on the breakroom since @ChesterCopperpot seems to have some details I haven't seen/heard yet!I think the new store is definitely bigger. A long time employee who helped me last week said he couldn’t wait to be in a bigger space after years of being in what he called the “shoebox” that was the old store.
This outdoor extension won’t happen for a few years. They’re planning ahead with all the details I pointed out in my previous post. They might as well use the space in the meantime but it’s not required for operations. The side/back of house is more than double the room they had at the previous store — a quick eyeballing is that it’s about 1,500 sq ft of just back of house in that side room without counting the back. That’s more than sufficient for stock, tech benches, offices and staff storage.
Cadillac Fairview is about 60% into a project that is revitalizing the exterior envelope of the Eaton Centre, opening the mall to the outside wherever possible. The BMO offices along Yonge are now completed and the Dundas side is well underway. 2 Queen West is another component that will open the mall to the corner of Yonge and Queen.
The only untouched facade is the entire stretch along James Street which is projected to be closed to traffic after the courts vacate Old City Hall. I anticipate we’ll see that work starting soon after the current work concludes.
View attachment 220760
As much as I'd like James Street to be more animated, the concrete frame and what looks like terracotta cladding are great design details. I hope they'll preserve these features.