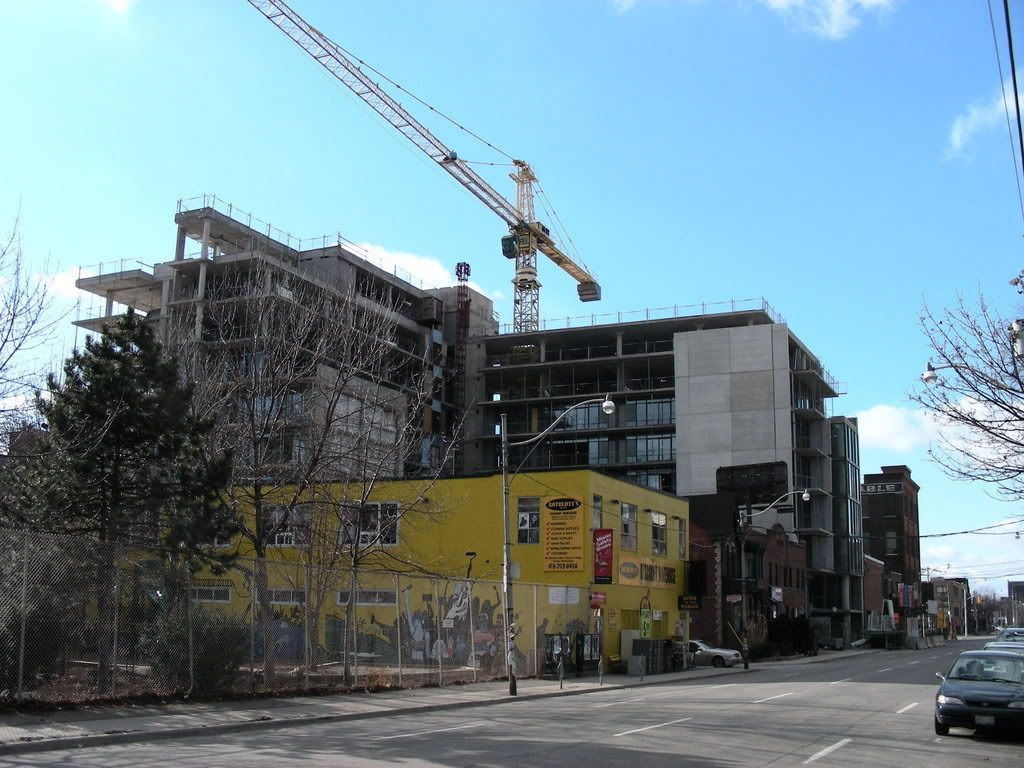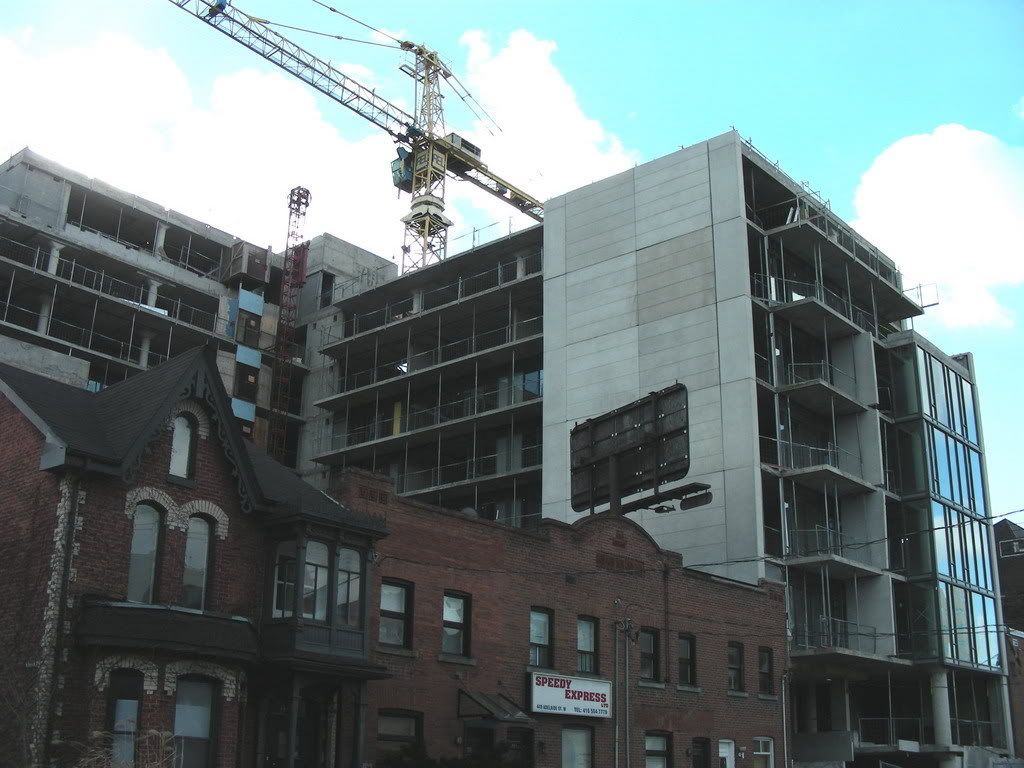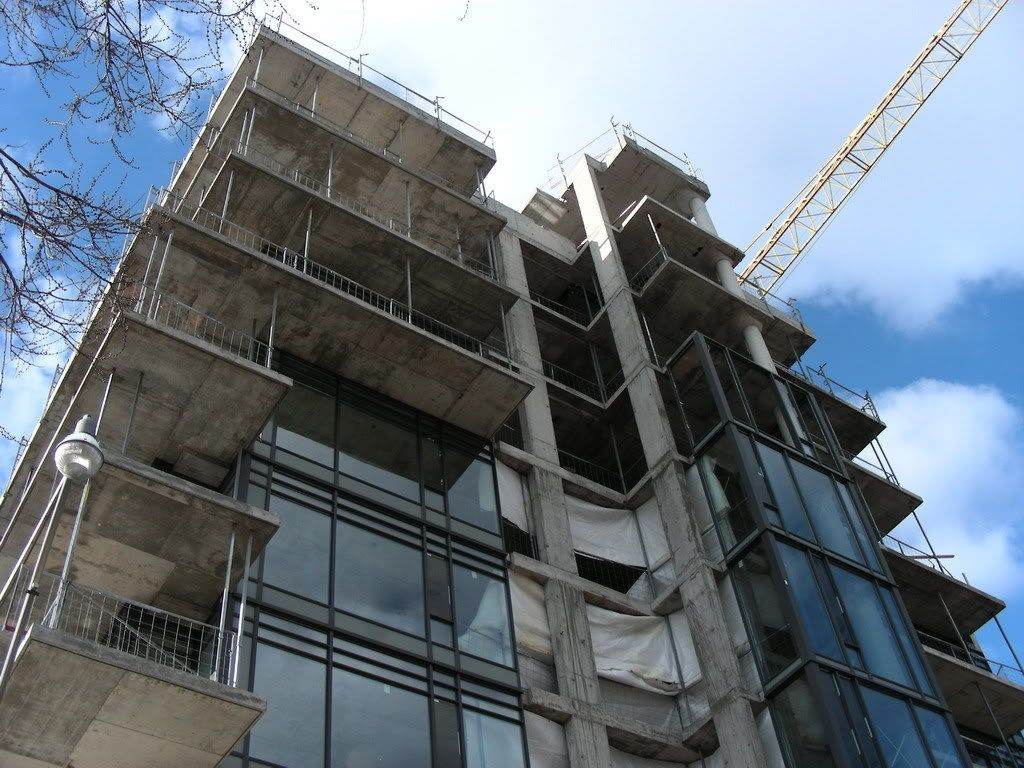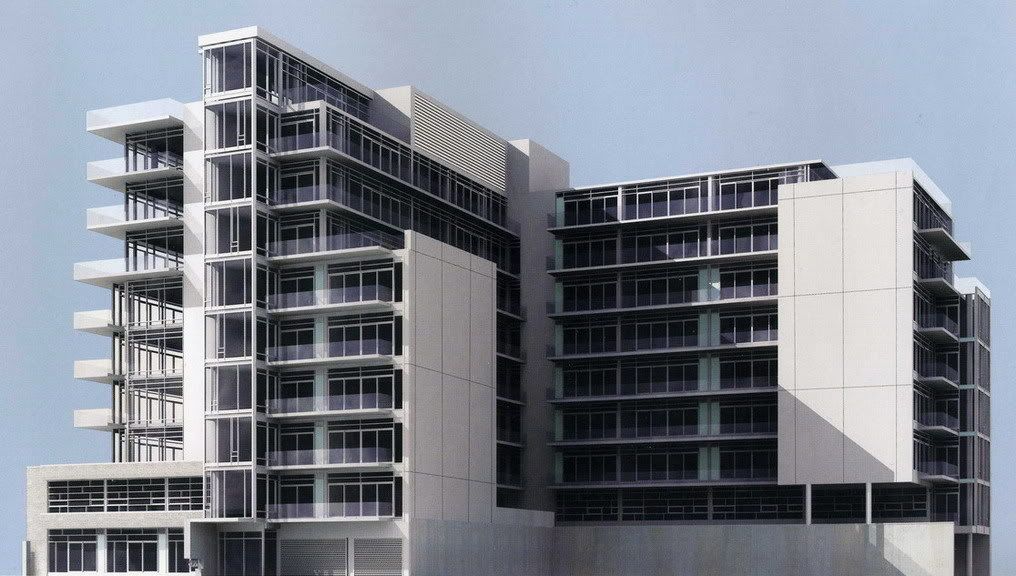Jayomatic
Active Member
There was a development application floating around a while ago for the lot next door. It was that great old building along king st w beside the gas station and the development called for the removal of that tacked on 1 story addition and creating some sort of glass atrium between the old building and a new modern addition to the rear.





