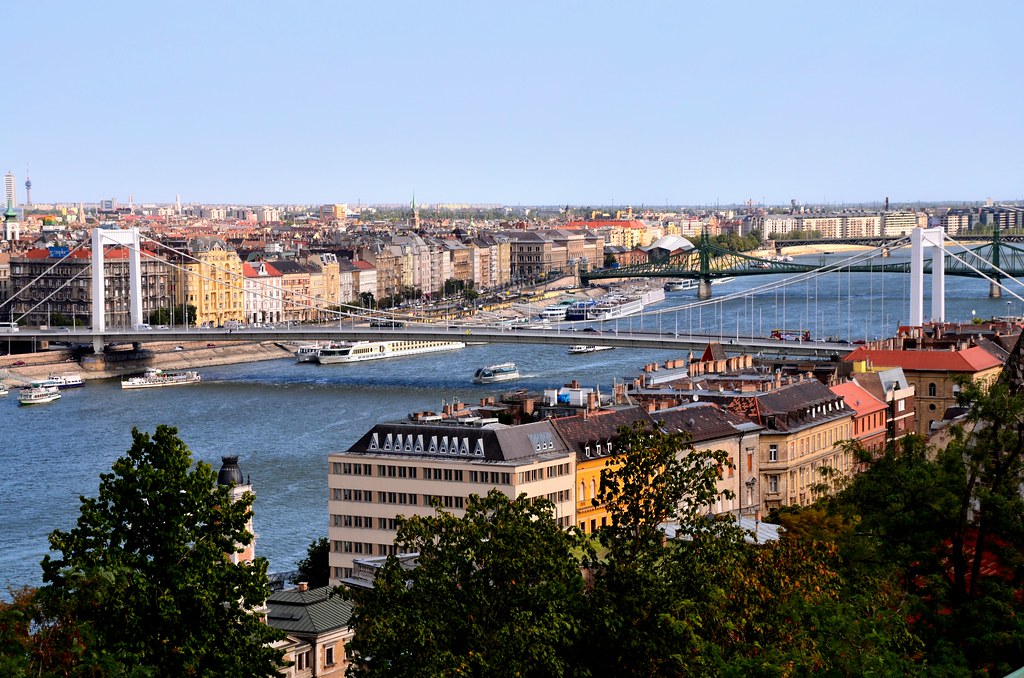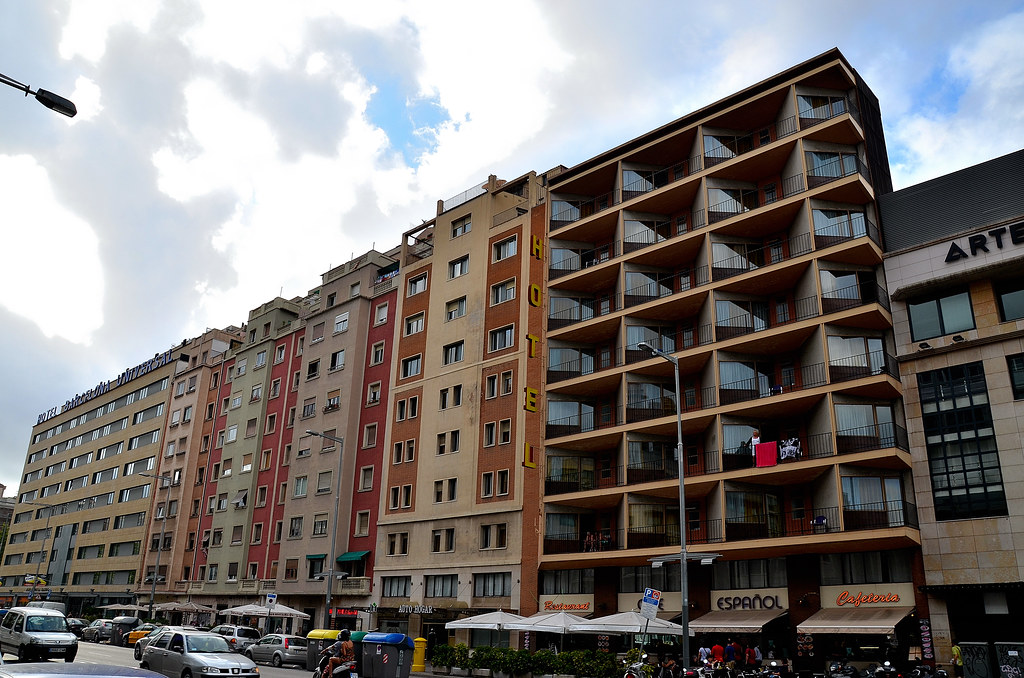The Artist has worked very closely with the architectural design team to develop a concept of public art being fully integrated with the architecture and the structure so that it is woven into the very fabric of the station; physically supporting it to form a unified aesthetic language of design. The artist has stated:
“The sculptures are intended to be part of the structure and fabric of the building and should in a way be invisible. The structures supporting the power substation are referencing Greek caryatids; the pillars supporting the underground roof reference 6,000 year old Minorcan pillars supporting underground houses based, I believe, on the structure of a palm tree and are, I also believe, the inspiration for the form of the barrel vault, so in effect it’s making use of the ancient in modern times.”
The formal aspects of the artwork are comprised of strong sculptural concrete forms that are integrated into the supporting columns of the substation and entrance buildings, the bus canopy, and double-height columns below grade. Every visible aspect of the public space of this project is a blending of the boundaries between art and architecture.
















