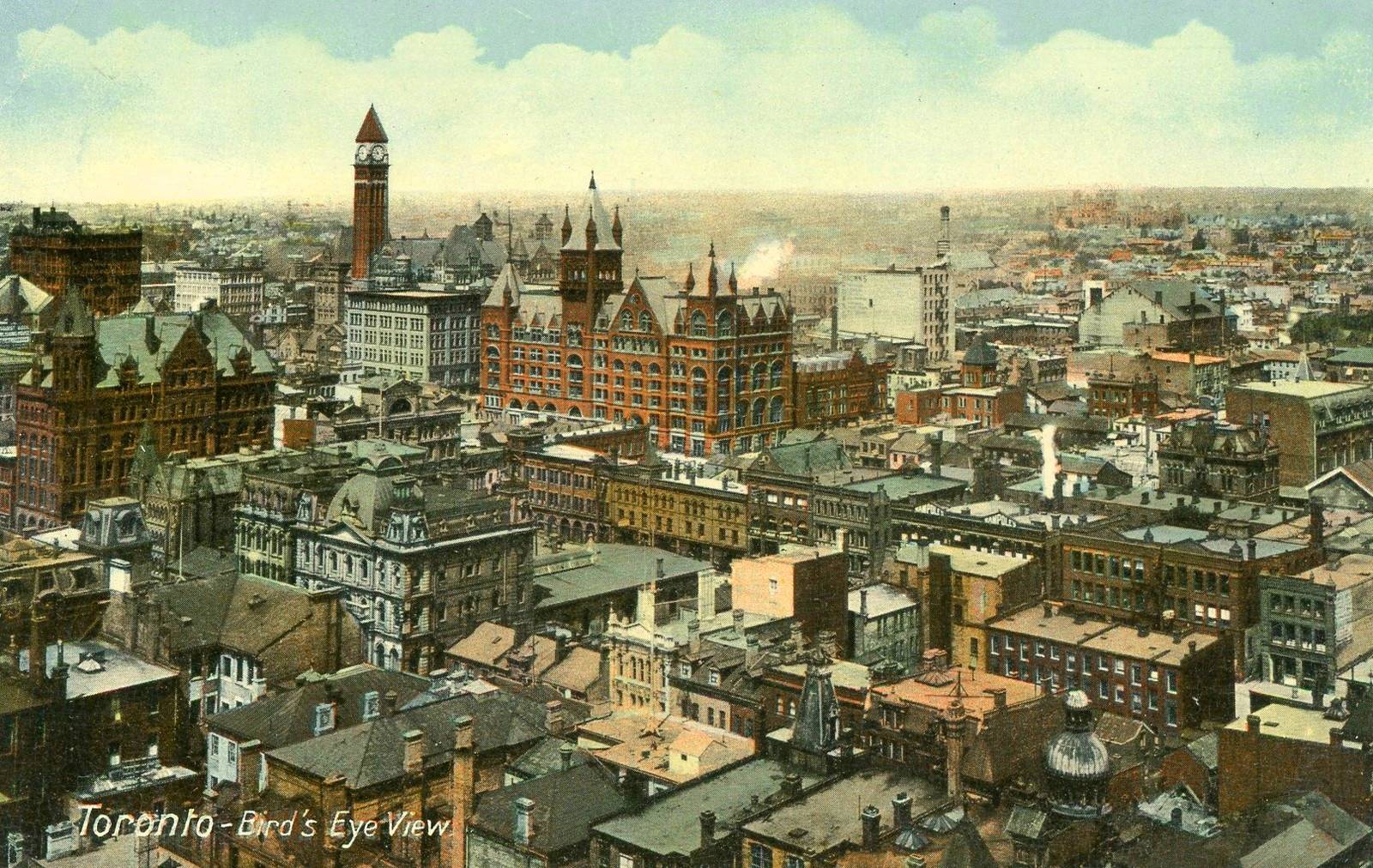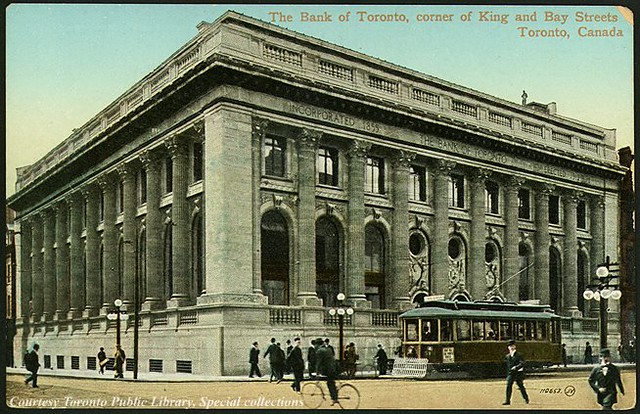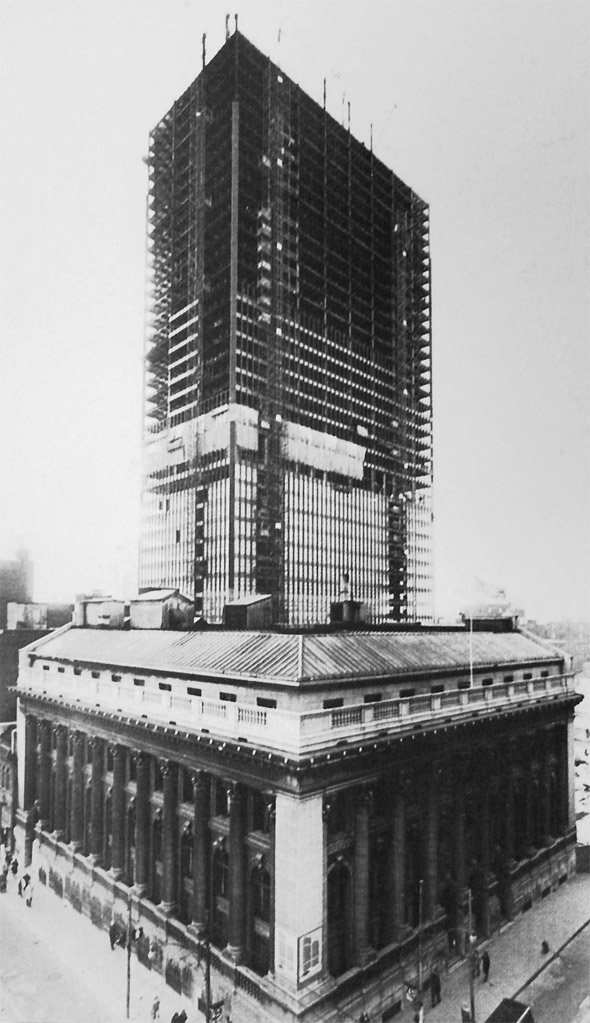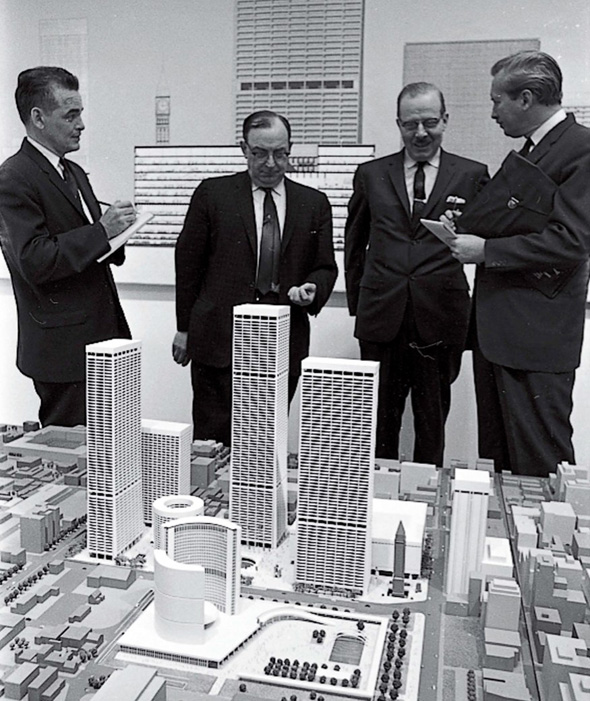DtTO
Active Member
^ Well said!


I don't like suburban subdivisions because I think they exclude poor and young people, and I don't like 80-story residential buildings because they tend to exclude families and older people. (though I define tall as 40+ stories, which is quite generous of me)
Most people living in condos today are choosing to move out to the suburbs to raise their families, and I find that regrettable - since most would like to stay put if it were friendly and affordable to do so. I would like to see us guide Toronto's development to accommodate more of those who'd like to live here, rather than just one very specific transient demographic who can afford it. I am looking forward to higher densities in this area, and to the many new buildings that will undoubtedly make it a better place than it is today - one way or another.
They were incompatible, he said. Today we know we could have had both.
Well said. What this city has been creating over the last couple of decades are subdivisions, of the vertical variety. Each floor being a cul de sac, with many of the cons of faceless sprawl being interchangeable. What's unfortunate is that these condos are significantly more focused in their target demographic (average or above income, NO KIDS) than the cookie cutter homes in suburbia. I know everyone will pounce on me and dissect the subdivision/condo reference, but it's what many see.
As for everyone saying the warehouses 'provide nothing', or stretching as far as to say they 'detract from the area'...that's somewhat preposterous. The amalgam of warehouses on King East and West, and their incorporation to mixed-use from industrial single-use has very much provided something. A tangible, financial return to the city for one. And the city allowing itself to embrace its mediocre, industrial, turn-of-the-century past. That's the history. TO was never great, grand, or important. Regardless, there has been no detraction from these former warehouses, and it's ridiculous to say otherwise. And the Jane Jacobs arguments of buildings of this sort have been used enough, so I won't go there.
And just to reinforce the obvious: this is six buildings, over a stretch almost 200m long.
The minimalism of TD Centre is perhaps one of its most impressive architectural features. The uniformity of everything (even down to the PATH signage) in the complex has a large impact on the cohesiveness of the towers. No, we don't know that we could've had both, and if you're telling me that you would've rather had that (banking hall?) over TD Centre, I suggest you speak for yourself.


This is one of the best arguments made for M+G to go ahead.
http://www.vanityfair.com/online/daily/2013/03/williamsburg-skyline-brooklyn-waterfront-redesign
Not really. The focus of the article is about a plan that actually incorporates the heritage buildings, instead of tearing them down. And what existed on the site is abandoned and closed to the public. M + G on the other hand is an otherwise active and working part of the city's downtown fabric, and their proposal completely obliterates all the buildings without attempting incorporation.
Another point about the proposal found in that article is that the units added are in line with the site's size, comparative to nearby Williamsburg neighbourhoods. You'd be hard pressed to find anywhere in TO with the kind of density proposed with M+G (~4,000 people housed in 0.25 of a block).
Funnily enough, most of that proposal could have easily gone ahead without touching Old City Hall.