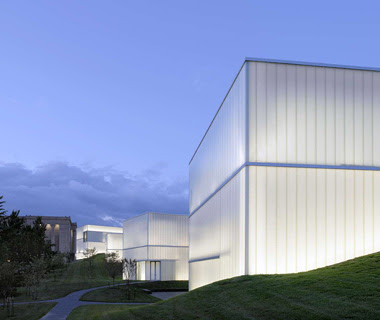jje1000
Senior Member
With the location of those existing buildings and the magnitude of the proposed structures, I am guessing that leaving them there would make construction of the towers almost prohibitively more slow/expensive/complicated.
A project the scale and budget like this should be able to budget at least for facadism. Much smaller projects in Toronto have done these sorts of things before- IMO it's probably either Gehry or Mirvish's reluctance to save these buildings.









