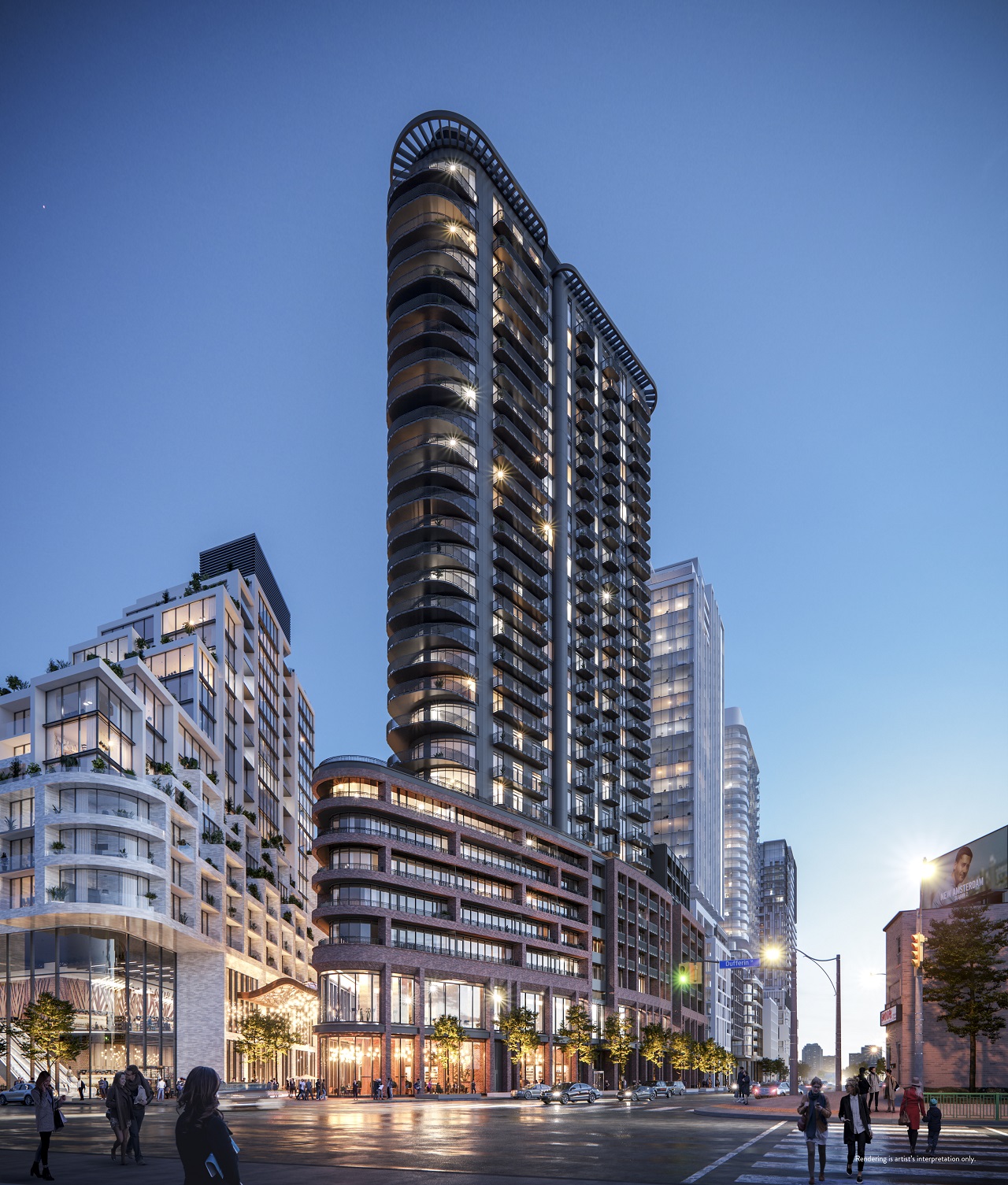ferusian
Active Member
Site Plan Approval application submitted:
Development Applications
Development Applications
Proposal to facilitate the construction of a 7-storey podium with 31-storey tower above. A total of 31,256 square metres of residential gross floor area, and 5491 square metres of non-residential gross floor area are proposed
Last edited:
