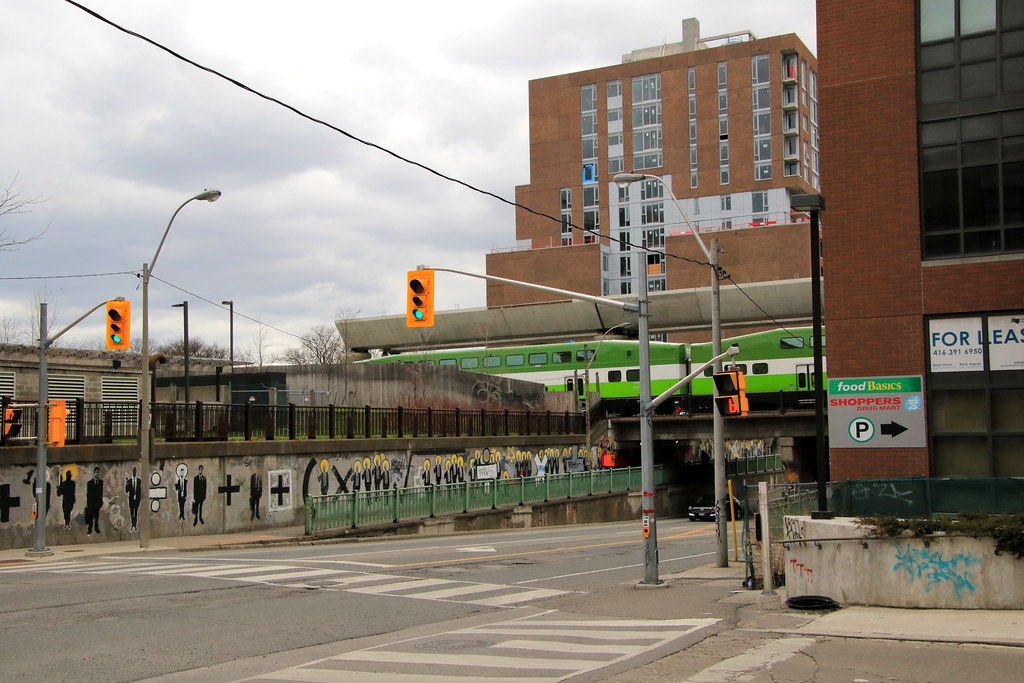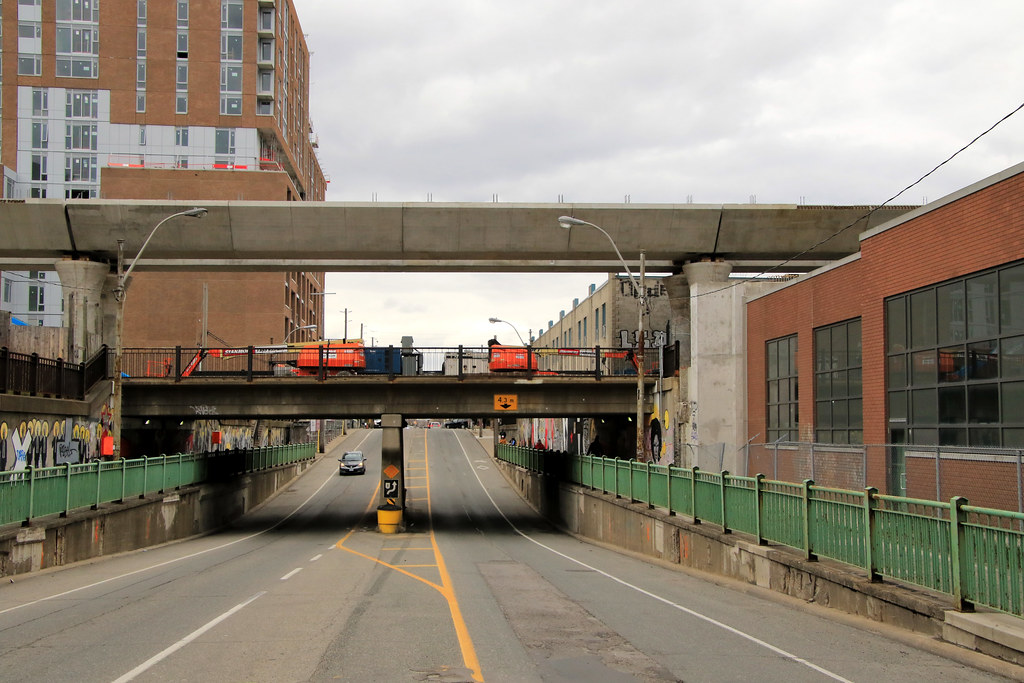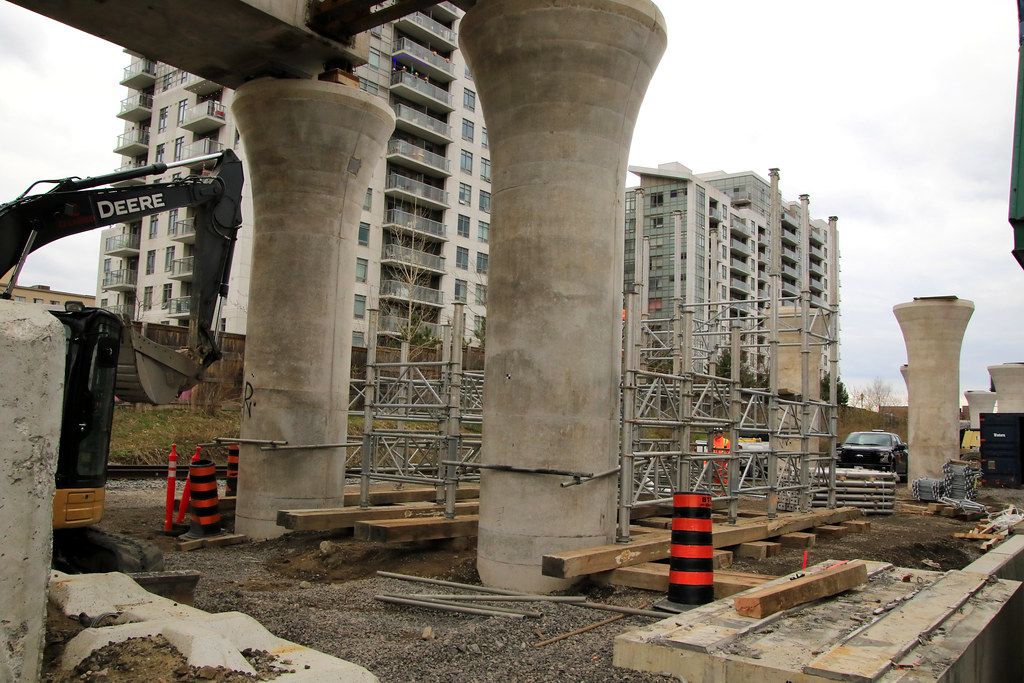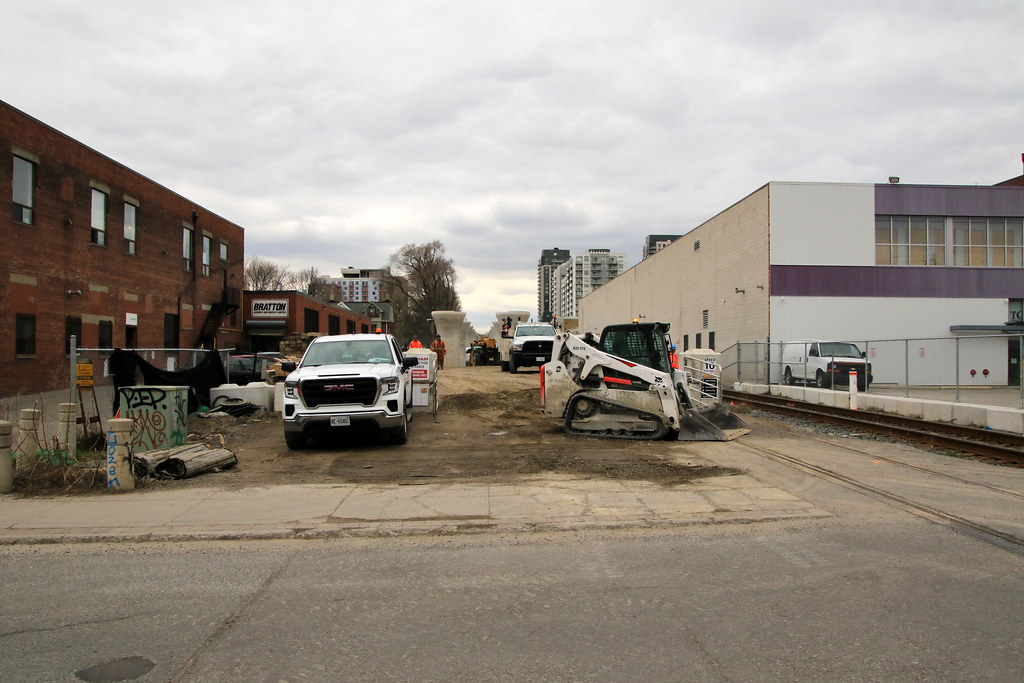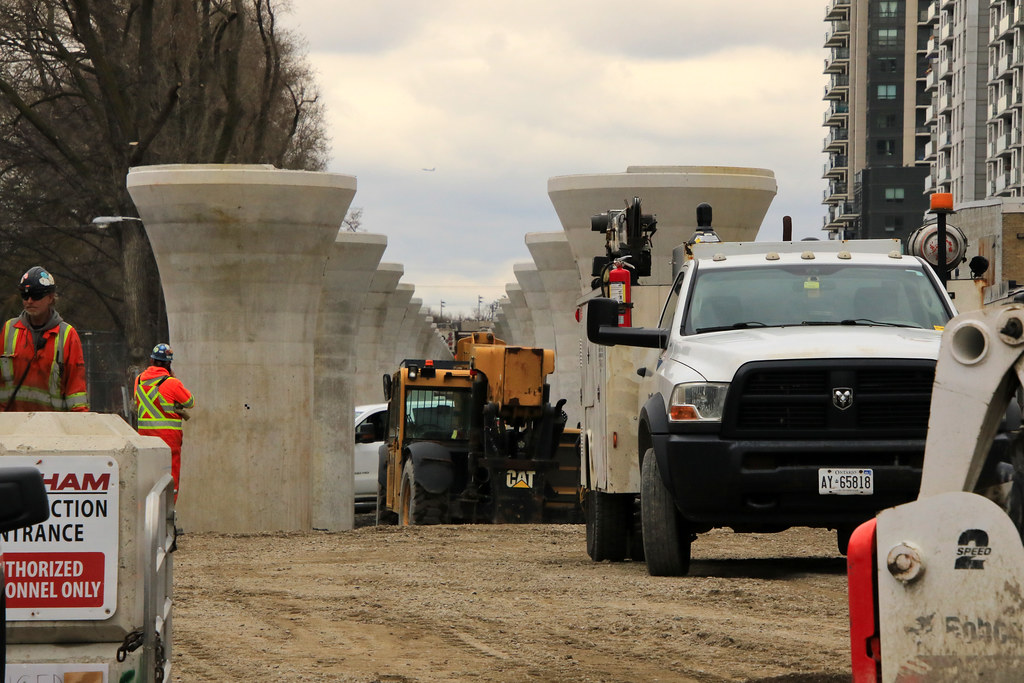KevinT
Active Member
Thinking out loud: I wonder if they'll be using a more traditional segment launcher that rides the existing segments to fill in the middle? If so, that could explain why there's only concrete boxes at the very ends, for the rails of the gantry cranes used for the initial segments.
