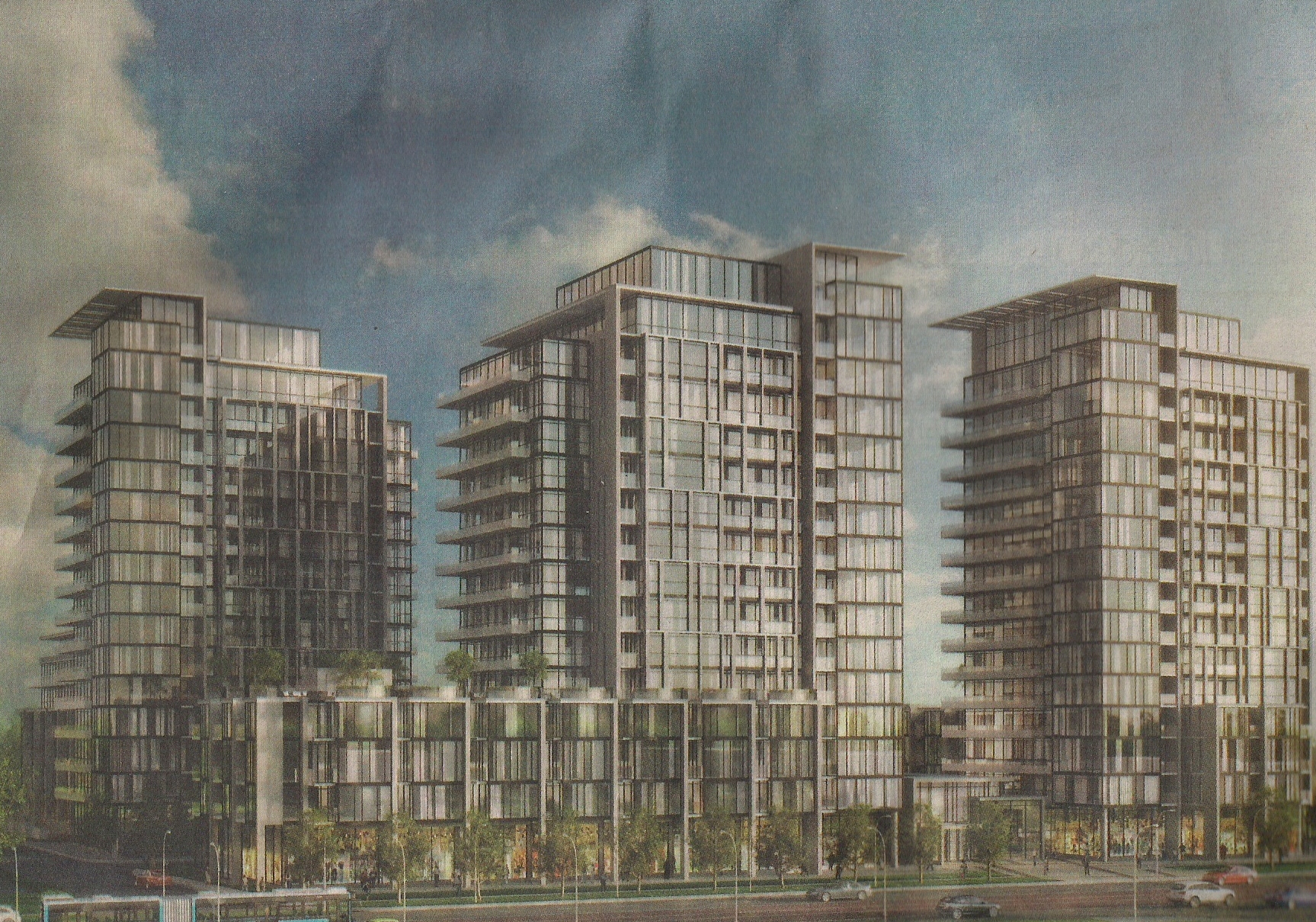Solaris
Senior Member
The Yonge + 16th area is growing (literally) 
Coming soon ...

Coming soon ...

Next phase: Grand Palace.
The Grand Palace must be another development in R Hill by the same builder.
On another note; in driving by today and Monday, noted that all of the decorative cedars have been removed and a wooden fence is being erected around the site--the posts are in along Yonge. The building to the north has been surrouded by a metal fence and the sales office appears to be in the beginning stages of being taken down.
Work on the site may not be far off.
There is not just Grand Genesis, but also the development at Yonge & 16th and the Grand Palace that is going in on the former Richmond Hill (Kinnear) Pontiac site.
Incidentally, I have not seen a thread for that last one, but it could be started. They have been working on the old dealership and there is signage with that name. Here is the website http://www.grandpalacecondos.ca/.
There is quite a bit of activity on the Grand Genesis site with large piles of earth, a drilling rig and two backhoes.









