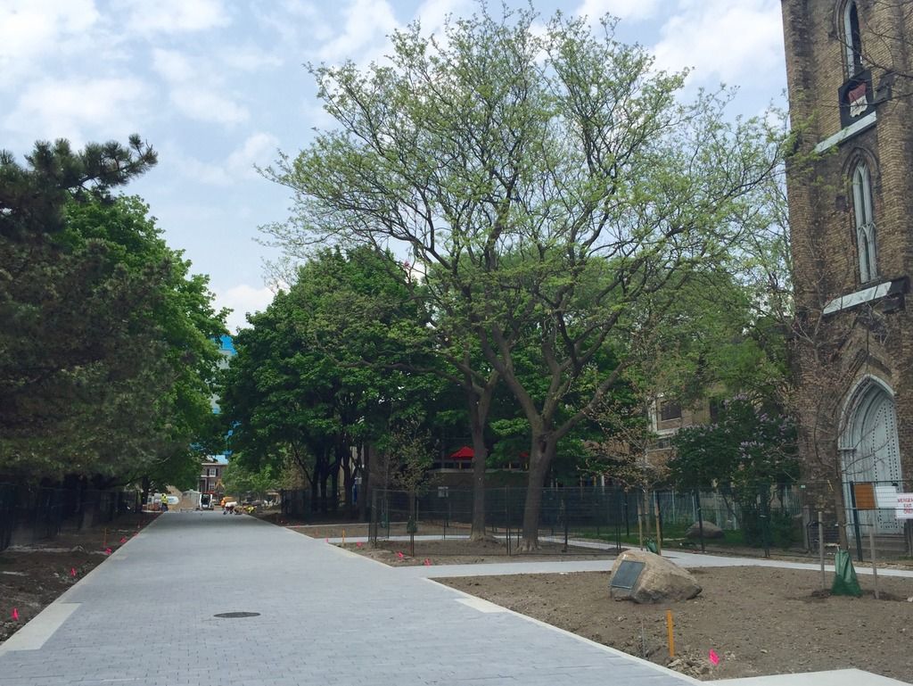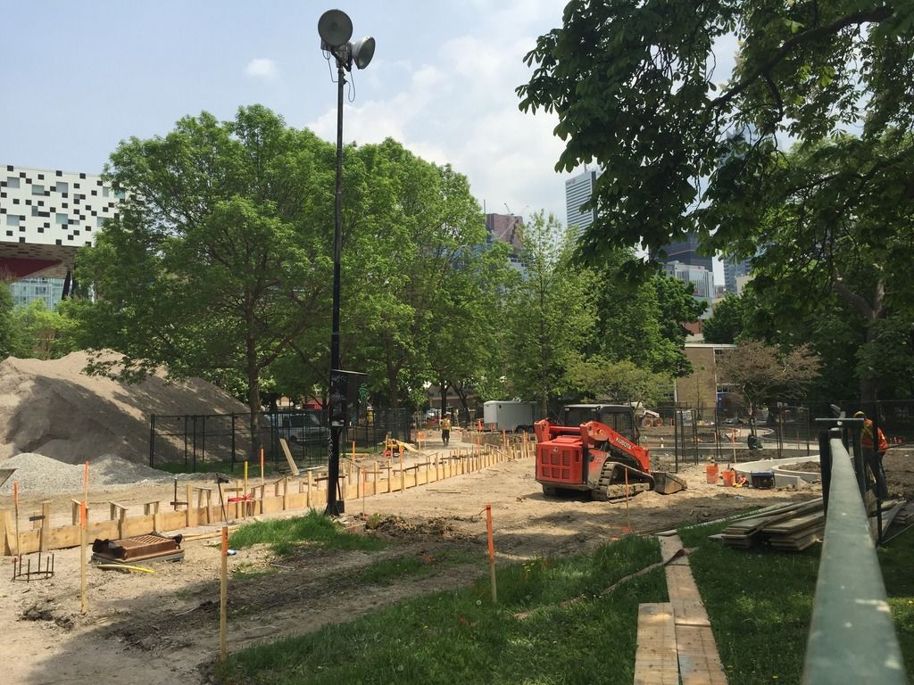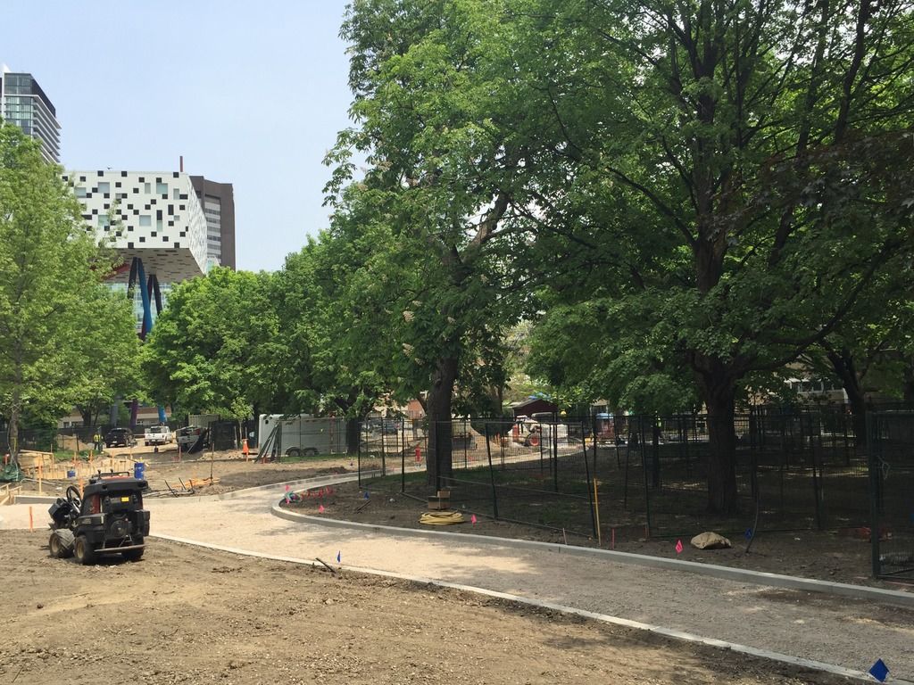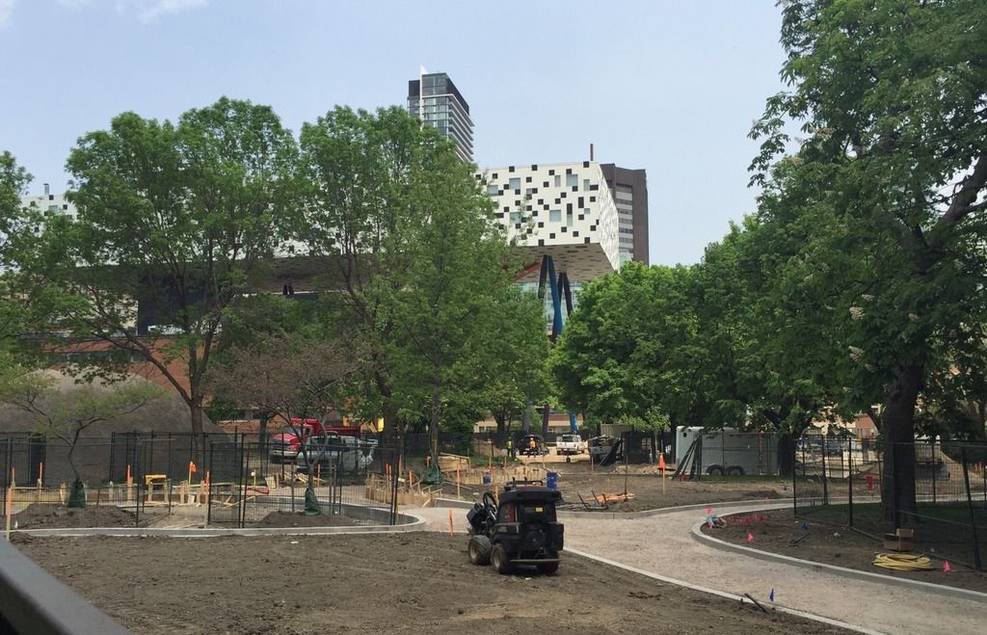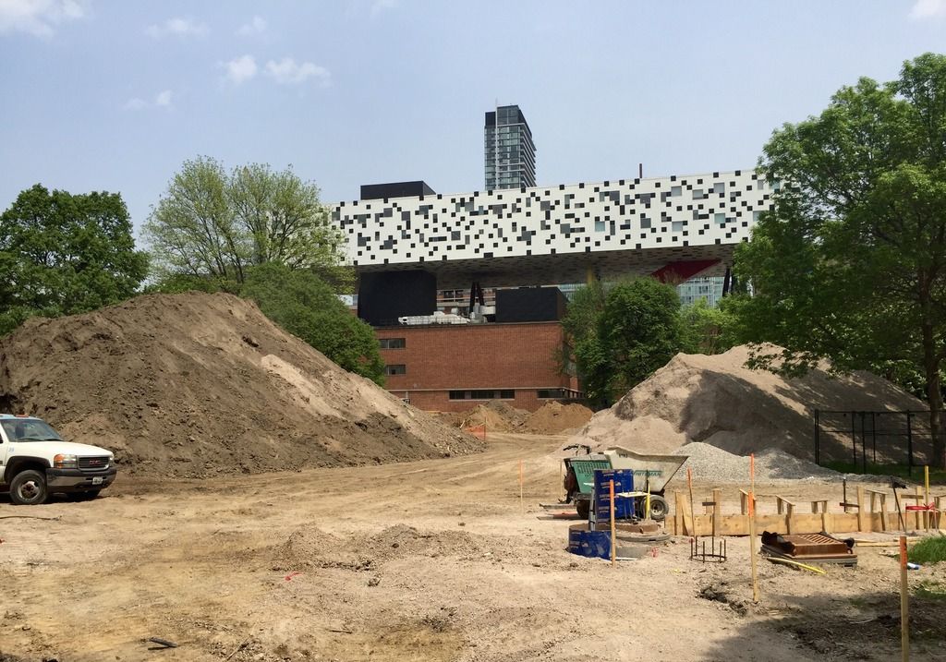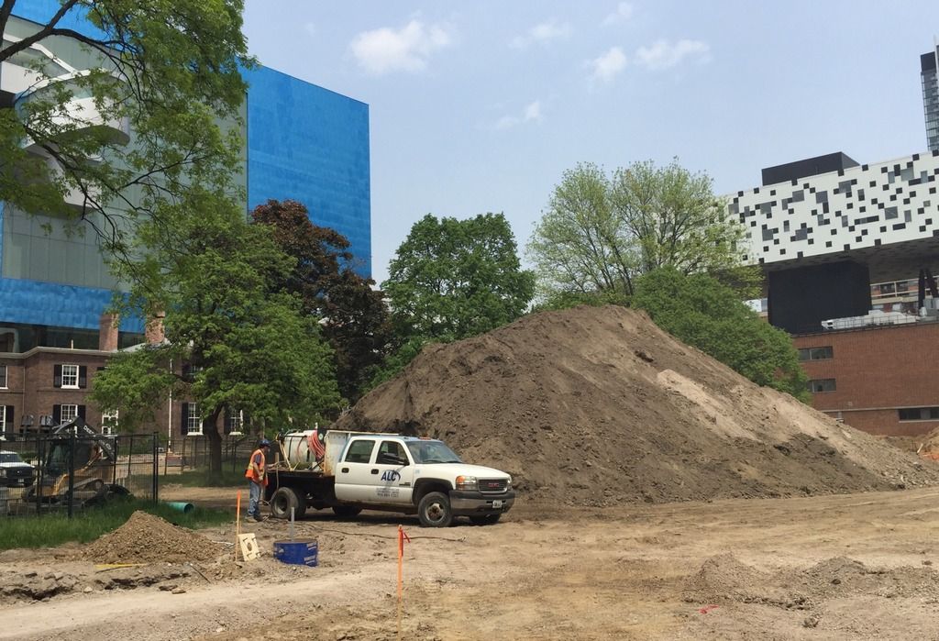Here's news from the Grange Park Advisory committee from late last week:
Contractor selected for the Grange Park revitalization project:
The contract for the Grange Park revitalization project has been awarded to Aldershot Landscape Contractors LP (www.aldershotlandscape.com). Aldershot has a stellar record and is very experienced at delivering great results on high-level civic projects. Their most recent achievements include Sugar Beach, Corktown Common and Queen’s Quay.
The project went out for public bid on December 9 and the deadline for submissions was January 20. All submissions received were assessed through a technical evaluation by a weighted scorecard. The selection committee – composed of representatives from PFS Studios, design architect for the project; Thinc Design, executive architect for the project; City of Toronto Parks Department; and the Art Gallery of Ontario – agreed that Aldershot most ably fulfilled the project’s requirements at the most effective cost. This decision received the full support of the Grange Park Advisory Committee.
Project signs
Project signs have been posted at three locations around the perimeter of Grange Park – at the south side near Stephanie Street; at the east side near Grange Road; and at the west side near Beverley Street . The signs highlight the key features of the project:
Construction timeline
Over the next few weeks, weather permitting, there will be some activity to prepare the park for construction. We will share more information about the first construction activities as soon as this schedule is set. The project is still on track to be completed for July 2017.
The contract for the Grange Park revitalization project has been awarded to Aldershot Landscape Contractors LP (www.aldershotlandscape.com). Aldershot has a stellar record and is very experienced at delivering great results on high-level civic projects. Their most recent achievements include Sugar Beach, Corktown Common and Queen’s Quay.
The project went out for public bid on December 9 and the deadline for submissions was January 20. All submissions received were assessed through a technical evaluation by a weighted scorecard. The selection committee – composed of representatives from PFS Studios, design architect for the project; Thinc Design, executive architect for the project; City of Toronto Parks Department; and the Art Gallery of Ontario – agreed that Aldershot most ably fulfilled the project’s requirements at the most effective cost. This decision received the full support of the Grange Park Advisory Committee.
Project signs
Project signs have been posted at three locations around the perimeter of Grange Park – at the south side near Stephanie Street; at the east side near Grange Road; and at the west side near Beverley Street . The signs highlight the key features of the project:
·More trees
·More grass and flowers
·Larger playground for kids
·New play area for dogs
·Henry Moore sculpture
·New seating
·New paths
·New lighting
·New washrooms
·More grass and flowers
·Larger playground for kids
·New play area for dogs
·Henry Moore sculpture
·New seating
·New paths
·New lighting
·New washrooms
Construction timeline
Over the next few weeks, weather permitting, there will be some activity to prepare the park for construction. We will share more information about the first construction activities as soon as this schedule is set. The project is still on track to be completed for July 2017.
