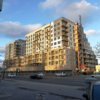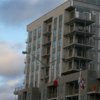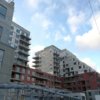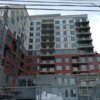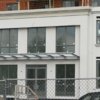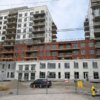Feel free to post the application, but I assume you mean the application to change the face after the original approval.
You said it yourself. They had a hard time selling for a while, despite the low prices.
It may be a combination of factors: For one for example, a family we know that bought there, later decided to sell because they found out the school district is quite bad. How bad? Not only does the local elementary school get bad Fraser Institute ratings, it had instances of naked drug addicts knocking on its windows from the nearby crack dens. The high school there also gets bad ratings.
It’s great the area is changing, partially because of that project, but it’s always hard to be the first project to initiate a wider gentrification process.
Then again, the local shops are finally starting to get better. For example, a Starbucks finally moved into the neighbourhood last year.






