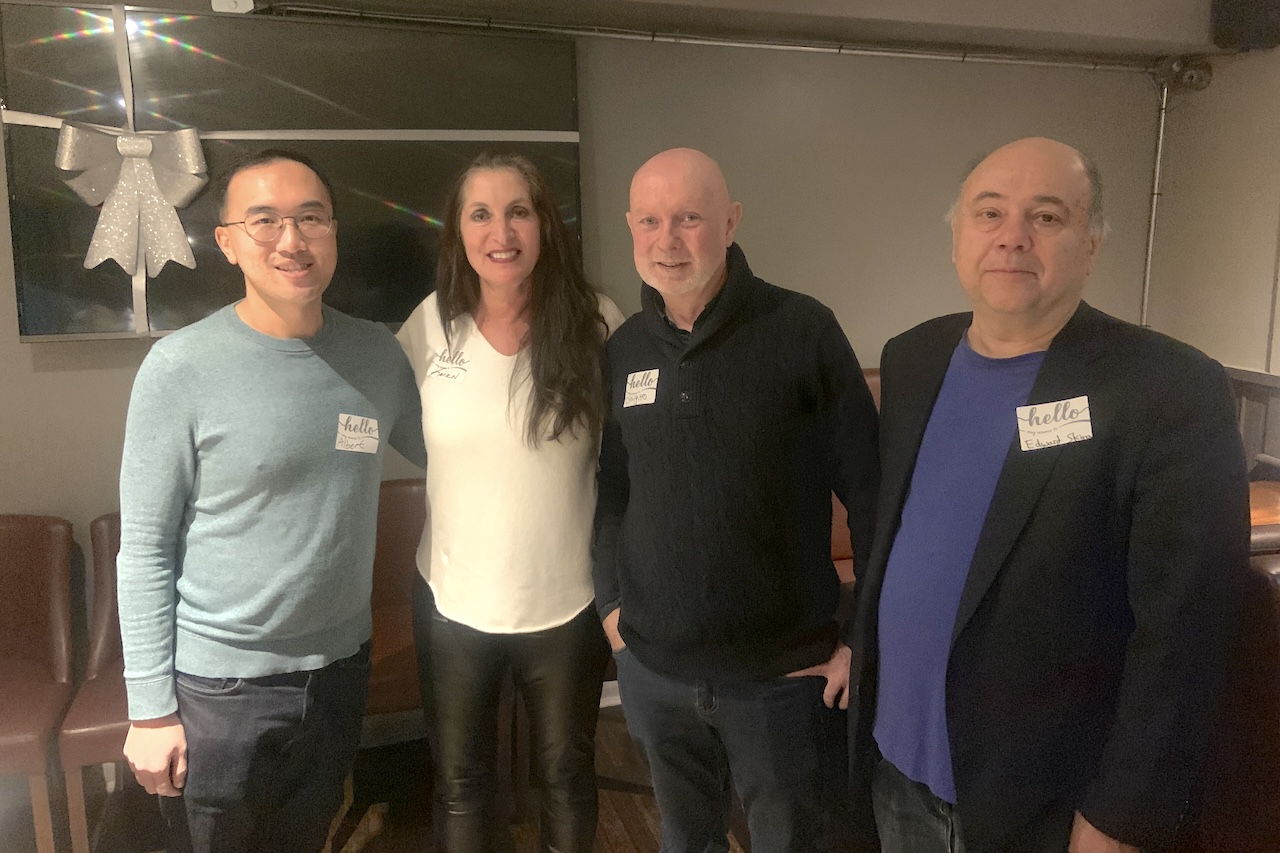UtakataNoAnnex
Senior Member
We get the "subtle" hint...they rather it not be built. At all. >.<Summary: Too tall, floor plates too large, not sufficiently transitional, too much shadowing.
We get the "subtle" hint...they rather it not be built. At all. >.<Summary: Too tall, floor plates too large, not sufficiently transitional, too much shadowing.
May I know what this decision means ?This one was before Council this week; with what appears to be a settlement offer. (docs confidential).
It was adopted with an amendment:
View attachment 519009
Underlying item:
May I know what this decision means ?
Thank youIt means the tower was approved by Council, but with changes to the proposal to align it with the Settlement Offer here, which is now public: @Art Tsai should be flagged.
Key bits from the above:
View attachment 525564
View attachment 525566

There we go, there's that last revision I was talking about earlier, now we're back on track to regular gutter trash condo building scheduling.Ah there we go we're getting back to reality, now we just need one more revision (which i'm sure is coming soon enough) and we'll be back to our regular bland Toronto scheduled programming.