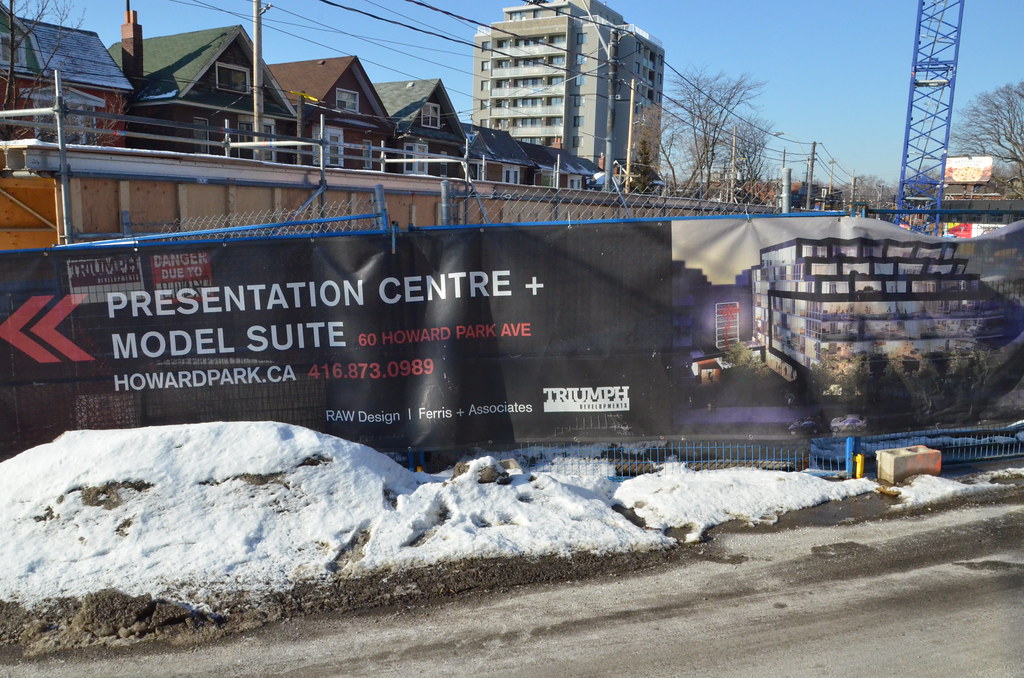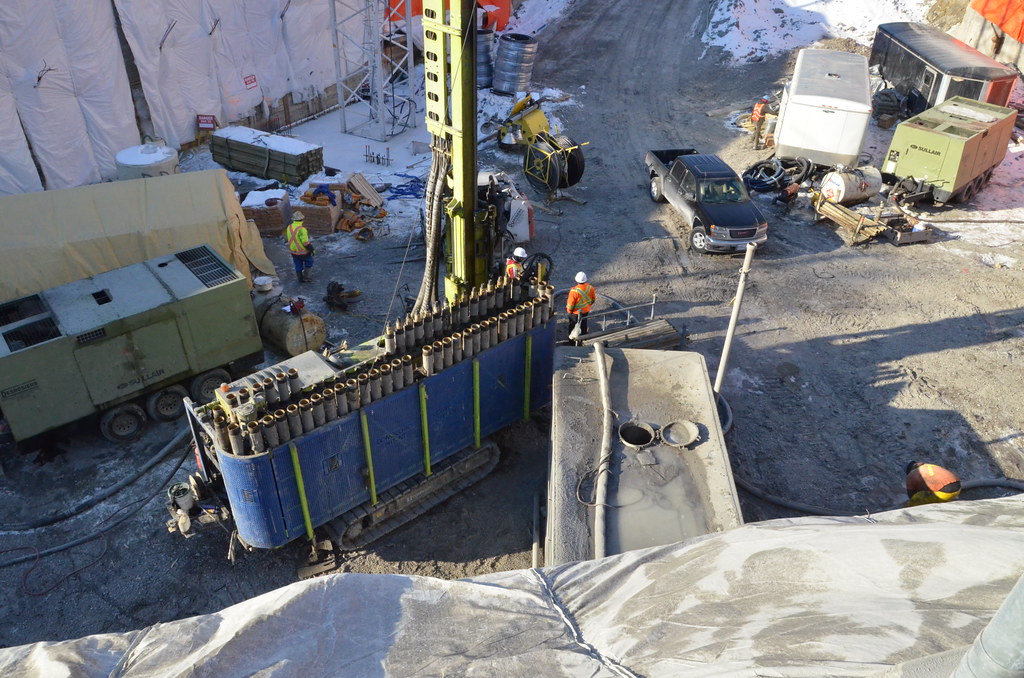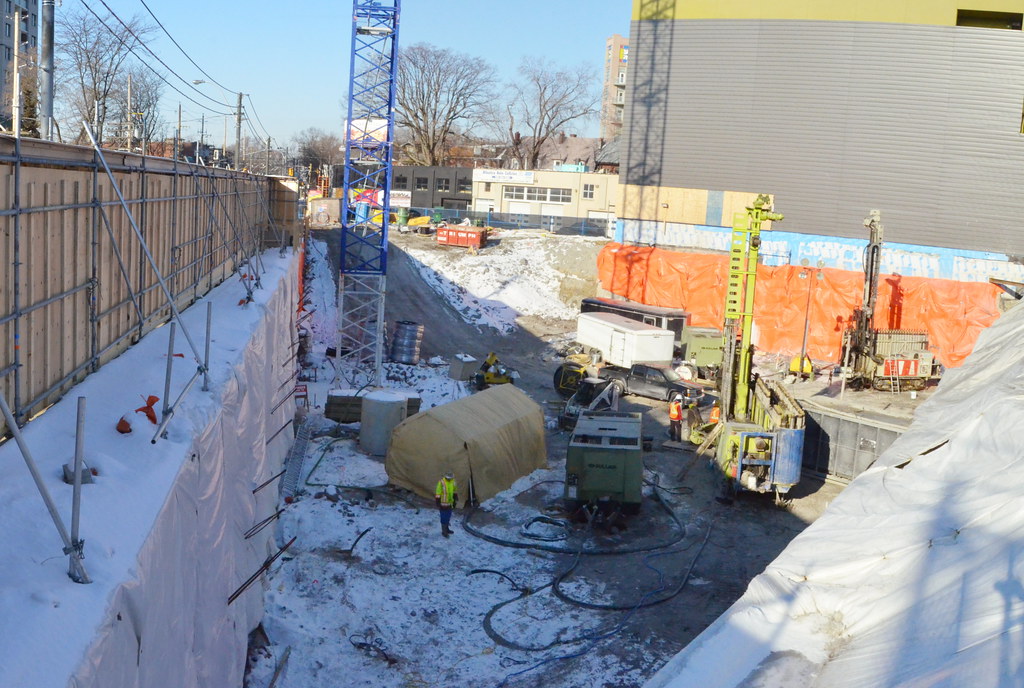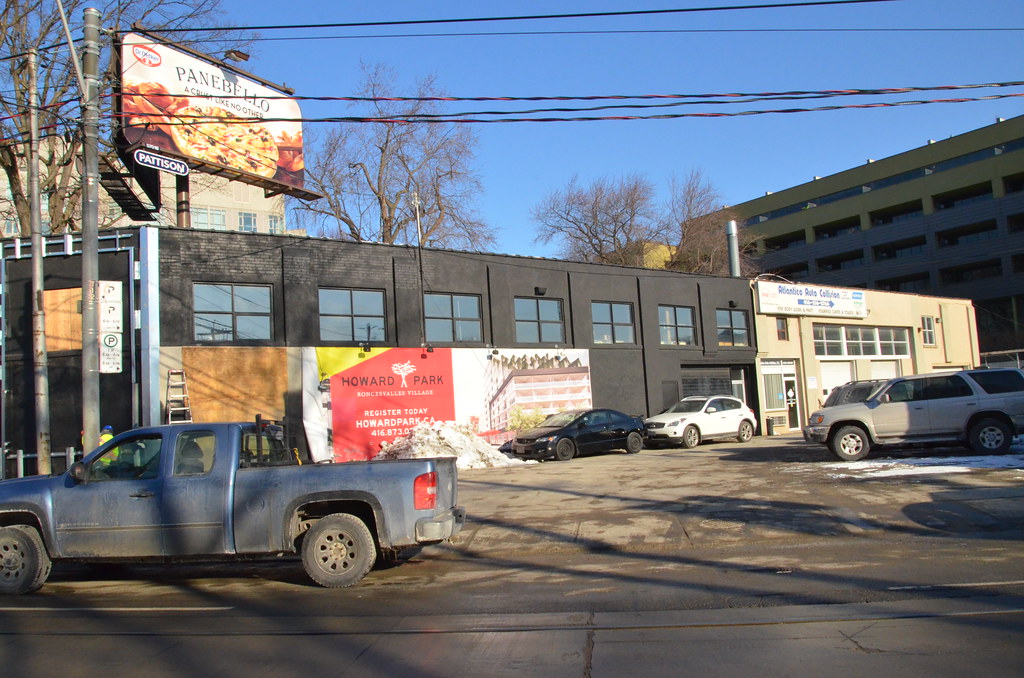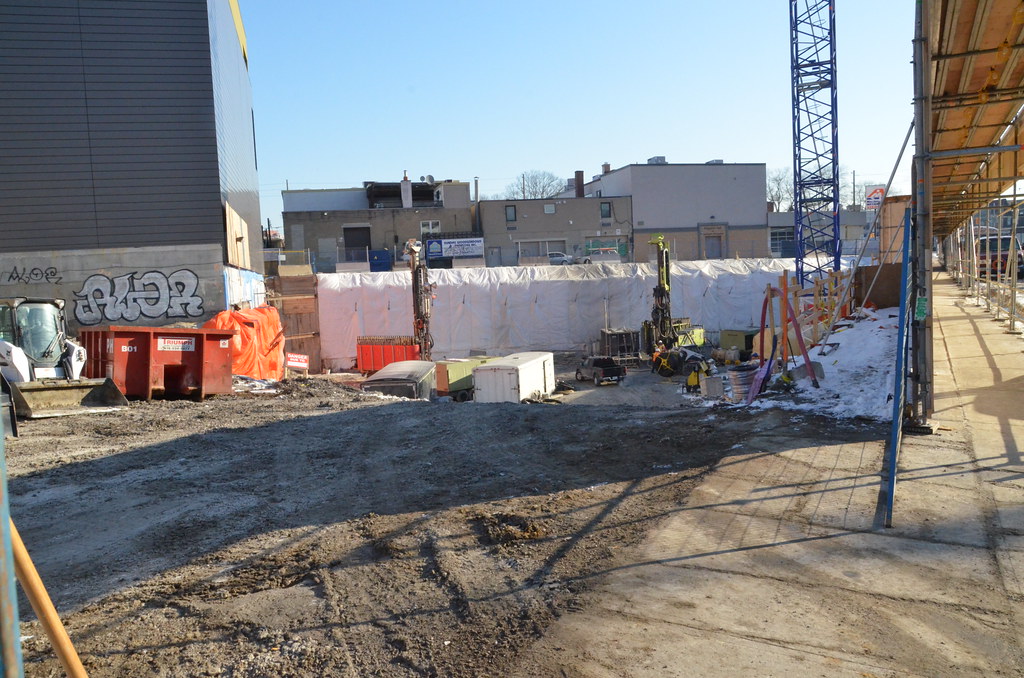RiverCity1
Active Member
verticalvillage: To me it's one of the most under-rated projects on UT with only 45 forum entries.
I love it, too. Can't wait until Phase 2 is launched...hopefully this year! People are always commenting about how they want more Euro-inspired projects in Toronto. We have them. They just have to look for them
p.s. I love your enthusiasm. It's contagious and a nice break from doom and gloom. This is a project to be excited about.
I love it, too. Can't wait until Phase 2 is launched...hopefully this year! People are always commenting about how they want more Euro-inspired projects in Toronto. We have them. They just have to look for them
p.s. I love your enthusiasm. It's contagious and a nice break from doom and gloom. This is a project to be excited about.
Last edited:



