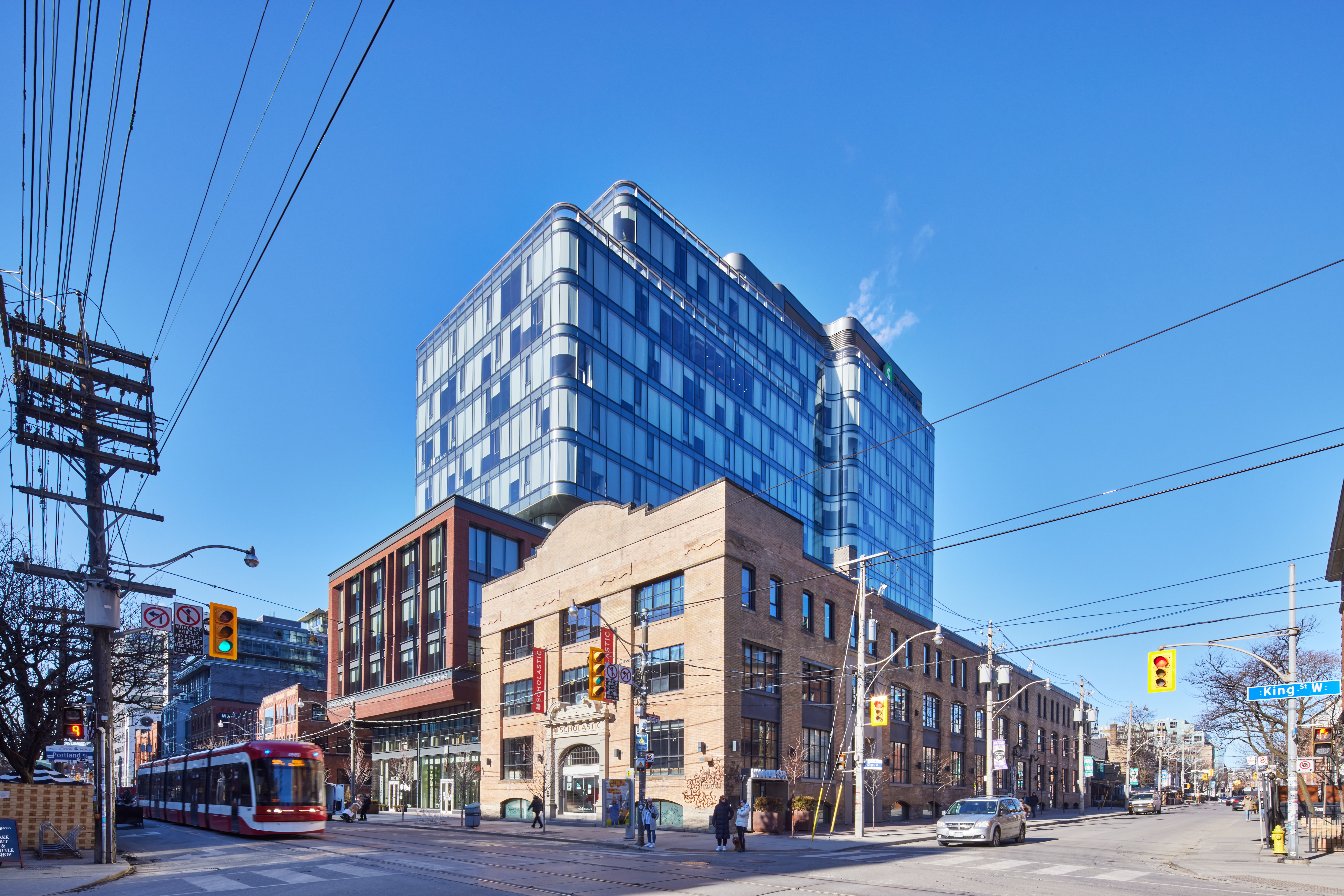tstormers
Senior Member
They are hand laid bricks, but the bricks themselves are really really big compared to the size of the bricks on the historic facade (almost block sized). It's a small detail, but I do wish they had used the same size stock for the additions.
Are they not hand laid in blocks and then hoisted into place as a large slab of laid brick?
King Portland Centre and Kingly Condos | 57.6m | 15s | Allied | Hariri Pontarini
Yeah but it's still a phony way to make a structure look like it's bricked, just like modern kitchen cabinets made from particle board with a nice veneer ... nothing beats a bunch of bricklayers on scaffolds laying the real thing:cool: Why does it matter how it's done? When those bricklayers...
On this page you can see how thin the "brick" is in certain places (3/4 down the page) Not saying the whole building is like this as I believe there are three types on that building. hand laid, prefab (pressed concrete pattern) and totally fake.
Not sure the process they are using on this building as I haven't gone back through the thread, but probably one of these. Fairly common these days.



