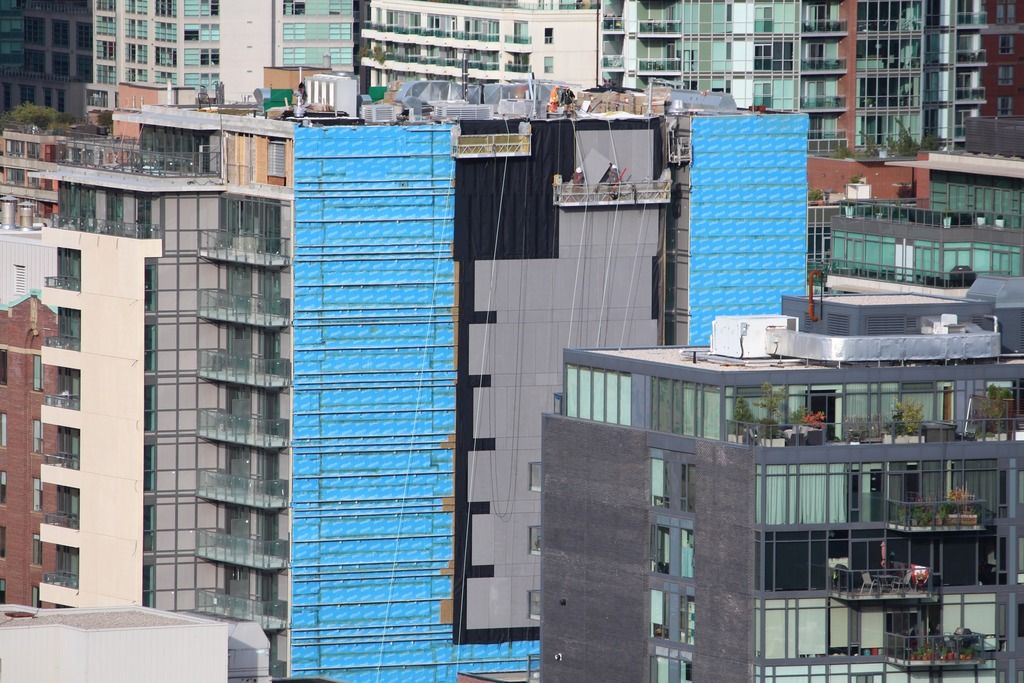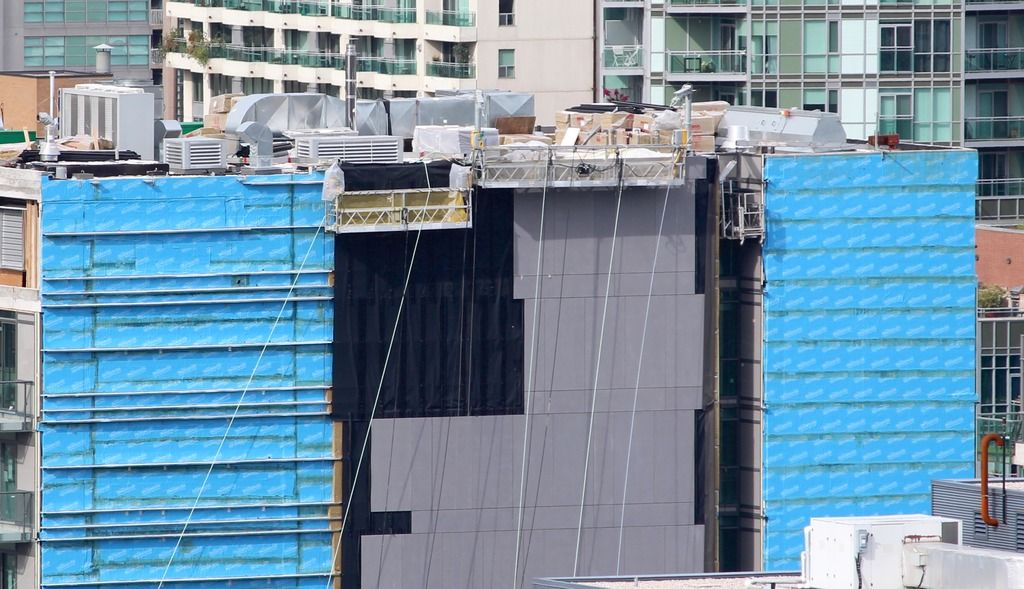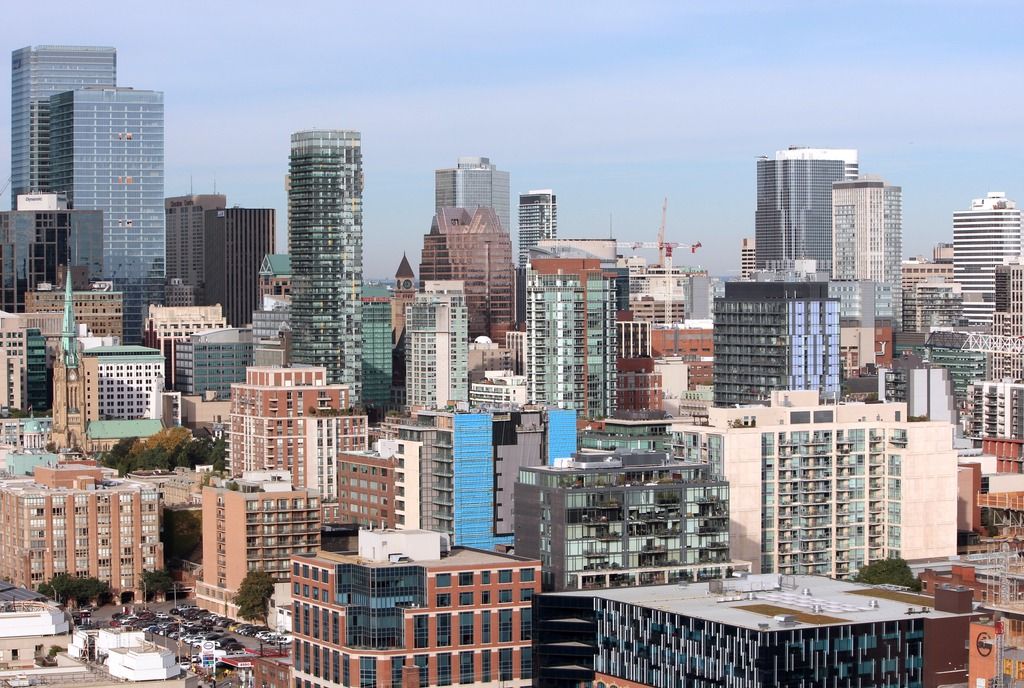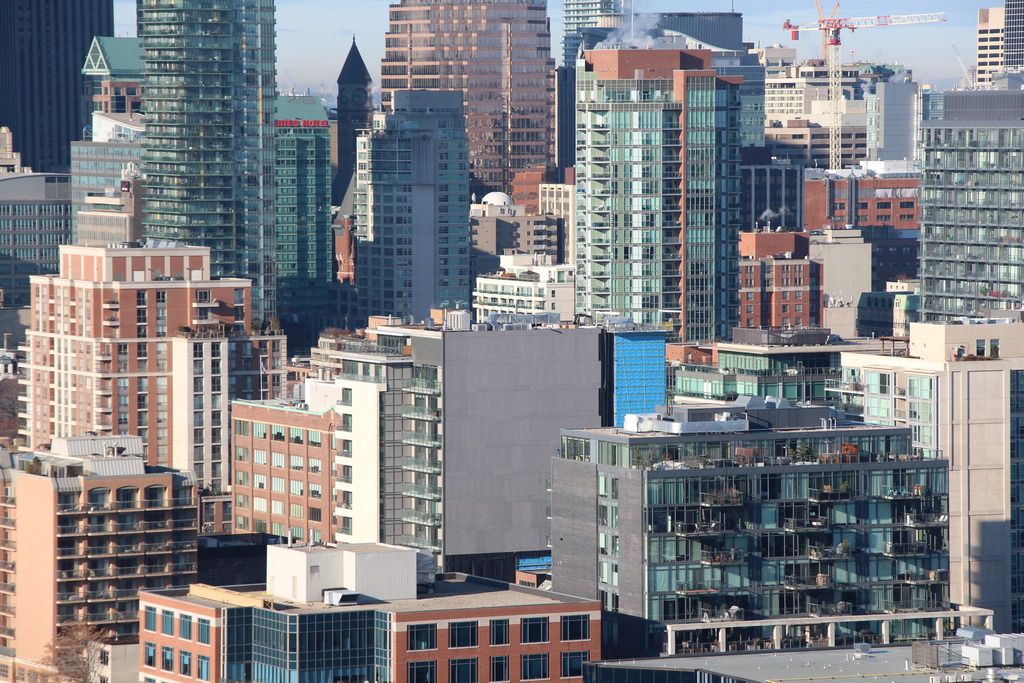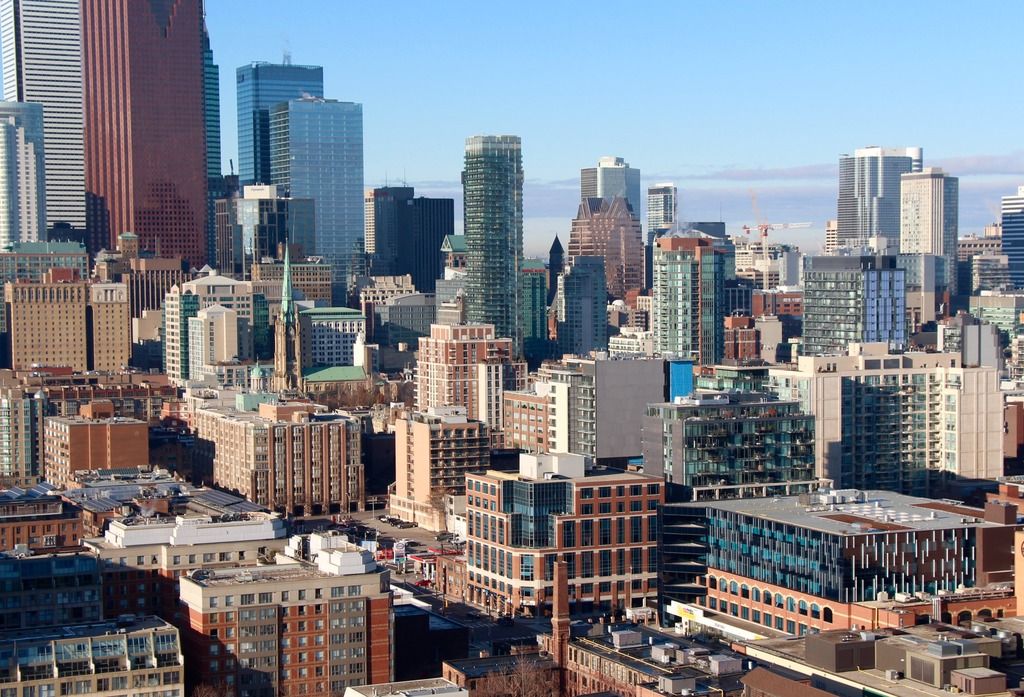You are using an out of date browser. It may not display this or other websites correctly.
You should upgrade or use an alternative browser.
You should upgrade or use an alternative browser.
- Thread starter Edward Skira
- Start date
Razz
Senior Member
DSC
Superstar
Amazingly the City issued an occupancy permit for this building and people are already moving in. They are also going to the Committee of Adjustment on 21 October to have the number of resident parking spaces reduced yet again - by 17. (Did they 'forget' to build them or are they creating spaces for non-residents or ???)
AndreaPalladio
Senior Member
People have been moved in for a few weeks now.
Miscreant
Senior Member
Alright, I'll stick my neck out: I quite like this building. I think it fits into the neighborhood well, goes some way in filling out that intersection, and I think the precast looks, albeit precast-y, clean.
junctionist
Senior Member
In terms of architecture, it's as banal as it gets. It's just clean and practical market housing.
Razz
Senior Member
November 7, 2015 (East Elevation):
It's evident and disappointing to me that the east facade will be one continuous slab of grey cladding. I would have thought that a few black horizontal bands would have been nice to break up the monotony of this otherwise blank wall. Pity the west facing residents of The East Condos having to stare at that grey wall every day.
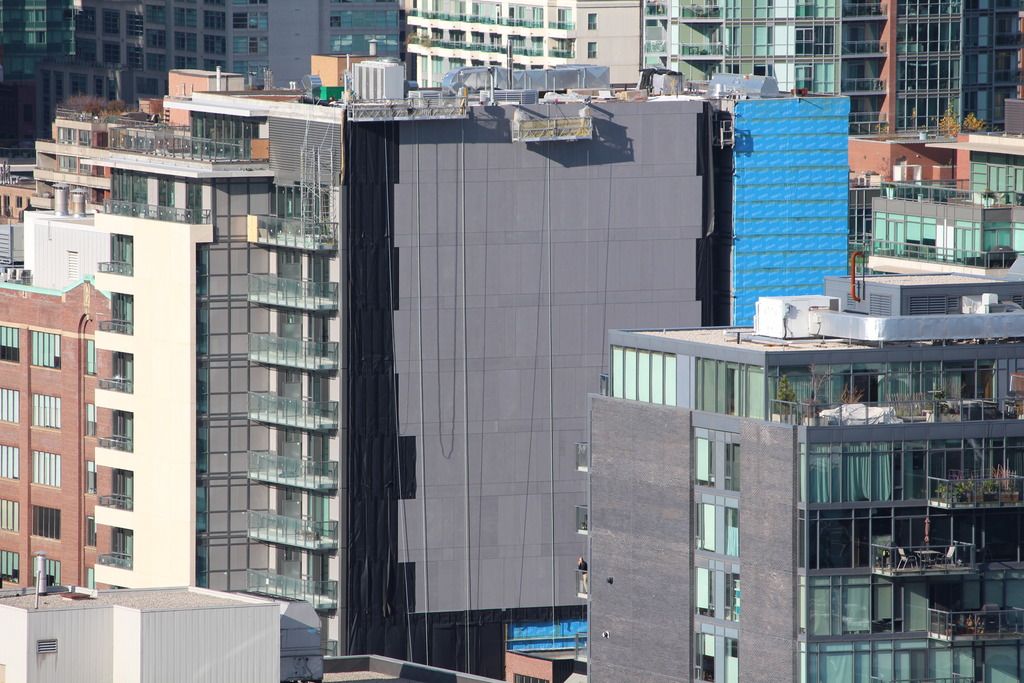
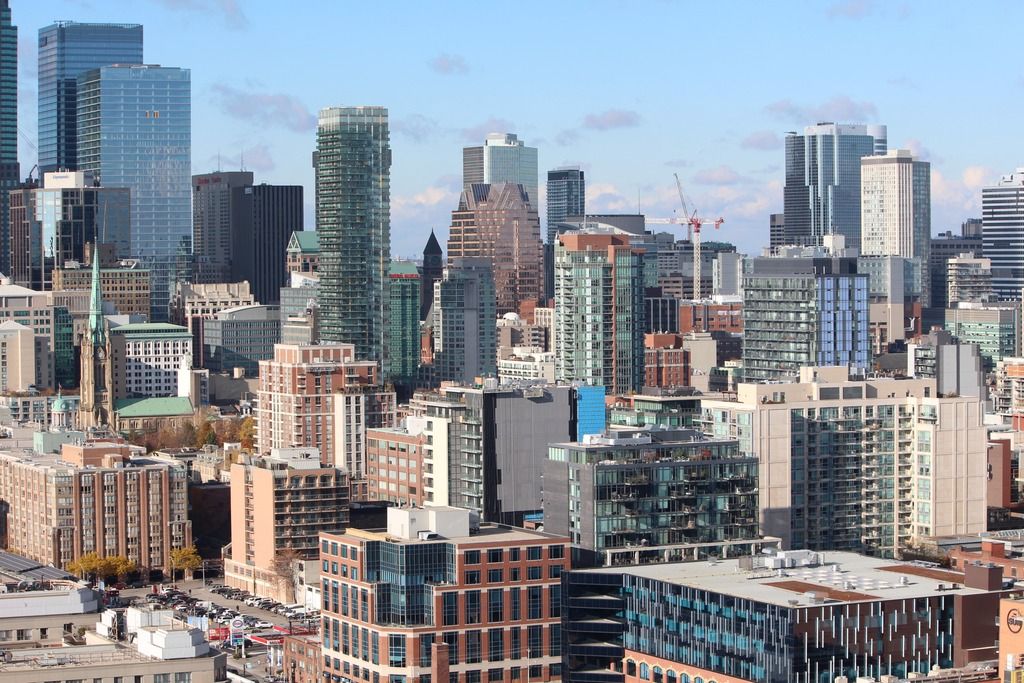
It's evident and disappointing to me that the east facade will be one continuous slab of grey cladding. I would have thought that a few black horizontal bands would have been nice to break up the monotony of this otherwise blank wall. Pity the west facing residents of The East Condos having to stare at that grey wall every day.


utwatch
New Member
Is it a building code rule that mid rise residentials can't have windows on the sides to ensure future abutting developments don't interfere with views or privacy?
Even if a building went up right beside it and I was living in a unit in this building against this wall, I would still like a small or translucent window to at least let some light in and improve the exterior look of the building, regardless of what goes up beside it.
Even if a building went up right beside it and I was living in a unit in this building against this wall, I would still like a small or translucent window to at least let some light in and improve the exterior look of the building, regardless of what goes up beside it.
maestro
Senior Member
It's a fire wall and, it's code. I can't say whether the code allows windows at all in this situation. I just know no developer would bother to do it. Codes exist to protect life not privacy and views. You're on your own should you see your neighbour's schlong or he sees yours.
Miscreant
Senior Member
It does seem to match that condo just to the east...I wonder if that was intentional. Either way--agreed, it's not the best looking wall.
Razz
Senior Member
DSC
Superstar
Your front-page article on this project today says: "Now that the hoarding has come down, many of the historic hotel's distinct, heritage features can be seen, having been restored to their former glory. The arched entranceway—complete with a set of Ionic stone columns—can now be made out, with its intricate, decorative brickwork that also frames the ground-level sash windows. Modern windows replicate the original dimensions and divided lights, bringing an impressive level of authenticity and historic aesthetic to the heritage structure's 160-year-old facades. Restoration efforts have also progressed since the summer on the repair and repainting of the hotel's first-and-third-storey cornices. "
Yes, the heritage features look pretty good but we should remember that they are only there because the City insisted that they be retained. The developers appealed to the OMB who agreed with the City that the two external walls must be retained. I also think that the cornices that were removed were more ornate than those that are now 'restored'. A 1980 photo is in Archives at:
https://gencat4.eloquent-systems.co....arch/resource/fo1526/f1526_fl0065_it0103.jpg
Yes, the heritage features look pretty good but we should remember that they are only there because the City insisted that they be retained. The developers appealed to the OMB who agreed with the City that the two external walls must be retained. I also think that the cornices that were removed were more ornate than those that are now 'restored'. A 1980 photo is in Archives at:
https://gencat4.eloquent-systems.co....arch/resource/fo1526/f1526_fl0065_it0103.jpg
Last edited:
GeneralGrievance
Active Member
A link to the front-page story from today:http://urbantoronto.ca/news/2015/11/heritage-facade-revealed-hoarding-removed-king-condos



