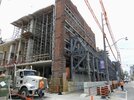You are using an out of date browser. It may not display this or other websites correctly.
You should upgrade or use an alternative browser.
You should upgrade or use an alternative browser.
- Thread starter Ziggy
- Start date
Red Mars
Senior Member
Aug 15, 2023
Curtainwall/Glazing
This took a deep dive (2nd time around) and a deep zoom.
Don't take any offense...The guys in charge of the entrances (3) did not understand my English.
I did find someone who told me that the Curtainwall/glass/glazing was going up at the back end of the garage entrance.
As well, the retaining wall is being dismantled.
A second set of photos will follow as I did a walk around earlier













 trying to locate curtainwall installation.
trying to locate curtainwall installation.
Curtainwall/Glazing
This took a deep dive (2nd time around) and a deep zoom.
Don't take any offense...The guys in charge of the entrances (3) did not understand my English.
I did find someone who told me that the Curtainwall/glass/glazing was going up at the back end of the garage entrance.
As well, the retaining wall is being dismantled.
A second set of photos will follow as I did a walk around earlier
Attachments
Last edited:
Northern Light
Superstar
UtakataNoAnnex
Senior Member
Triangle waves now going into full wavetable mode...<3
Red Mars
Senior Member
Aug 15, 2023
Earlier tour.










Earlier tour.
thefreak
Active Member
Snapped a quick mobile shot from the top of ace hotel. Love that rooftop bar.

Red Mars
Senior Member
Aug 17, 2023







thecharioteer
Senior Member
Not sure if the windows are technically curtain-wall given the architectural design. In the renderings they look more like large "punched" windows set in place.Curtainwall installation has started. Just a couple frames up so far. The glass block looks neat
whatever
Senior Member
It's curtainwall. Look directly above the installed frames. You can see the pockets for the curtainwall anchors right on the edge of slab.
Now, whether curtainwall makes sense in this application is a whole other question. But those are curtainwall frames.
Now, whether curtainwall makes sense in this application is a whole other question. But those are curtainwall frames.
daptive
Active Member
It's curtainwall. Look directly above the installed frames. You can see the pockets for the curtainwall anchors right on the edge of slab.
Now, whether curtainwall makes sense in this application is a whole other question. But those are curtainwall frames.
Those sections of glass blocks must be so heavy!
tstormers
Senior Member
From this afternoon Aug. 18th

Stefan
Active Member
Scaffolding coming down today

UrbanOzz
Active Member
heh, silly me for thinking each glass block was going to go on 1 by 1 like the old school ones that you laid like bricks. makes total sense this way instead.
this looks great.
this looks great.
Red Mars
Senior Member
Aug 21, 2023
As I looked down the outline of the project , I noticed a "little" protrusion.











As I looked down the outline of the project , I noticed a "little" protrusion.
tstormers
Senior Member
A friend of mine took this today, so I asked her if I could post it here.

