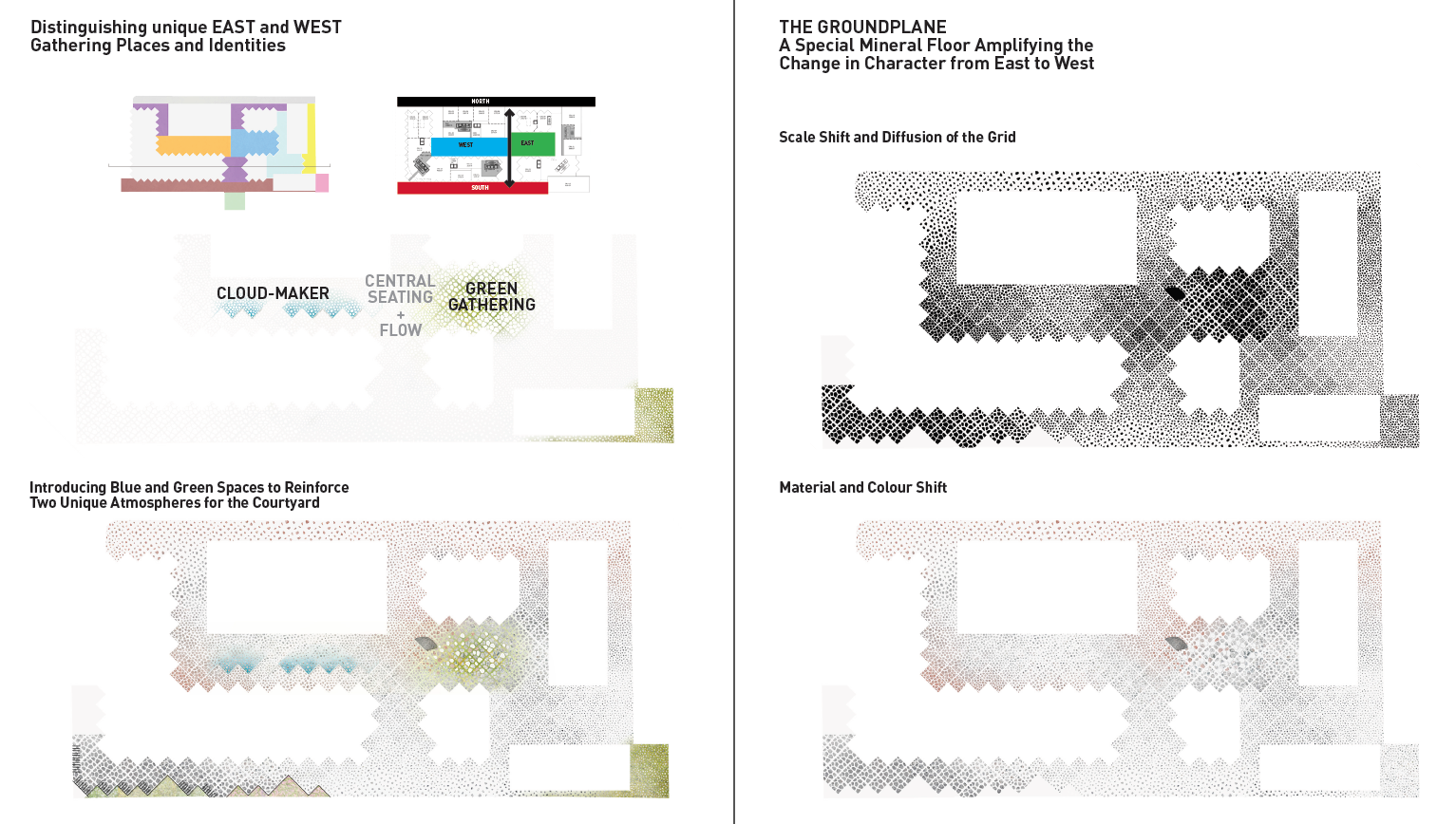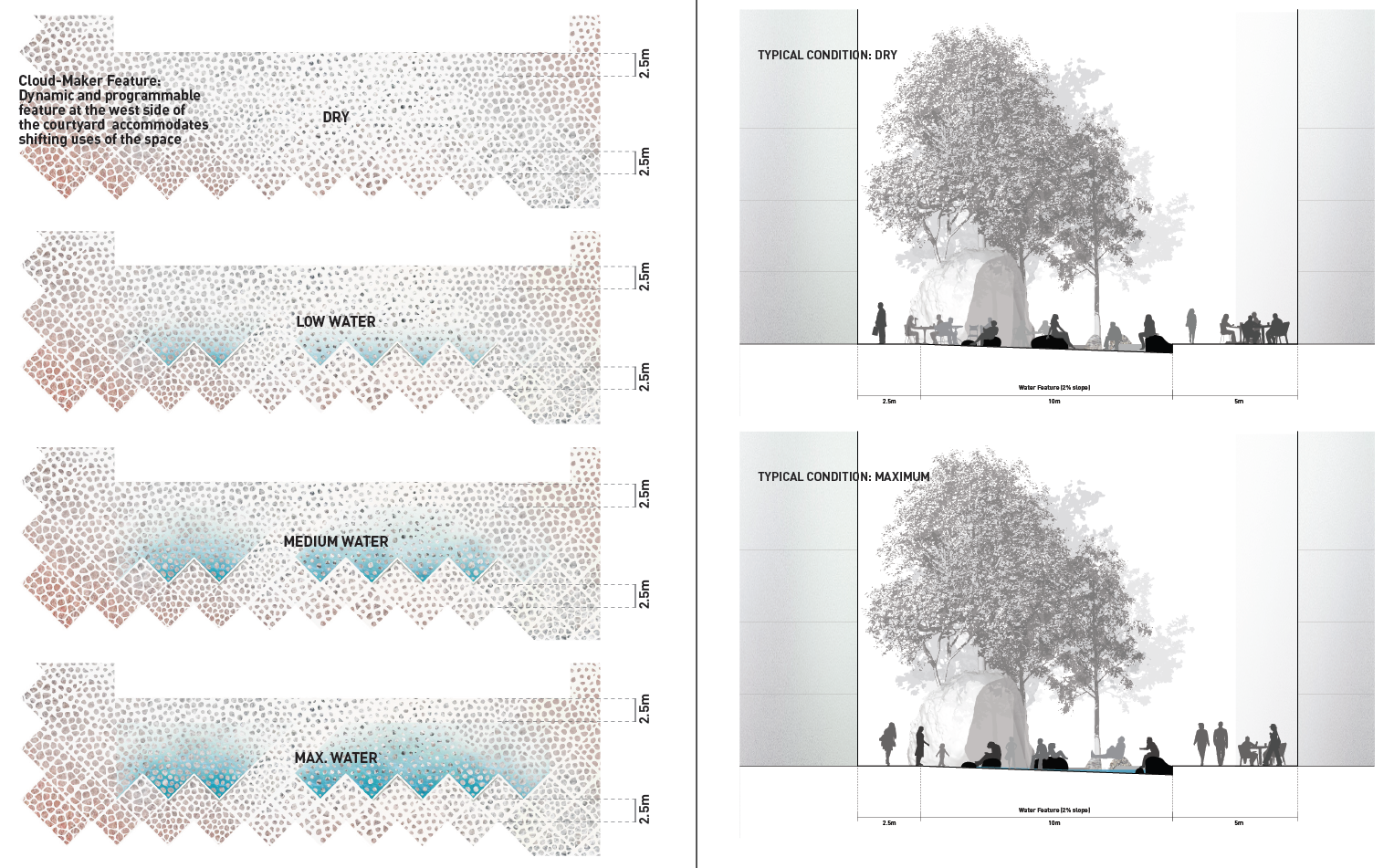Red Mars
Senior Member
Aug 14, 2022






But you r a big fan of time and space condos.We'll see how this turns out, but I'm not a fan of the renderings. I find all the plantation hides the architecture..
I wish Time and Space had all this plantation to hide that "architecture", if you can call it that.We'll see how this turns out, but I'm not a fan of the renderings. I find all the plantation hides the architecture..
I wish Time and Space had all this plantation to hide that "architecture", if you can call it that.
IMO, this project is perfection, from the massing, to the materials, right down to the plantation coverage strategy.

