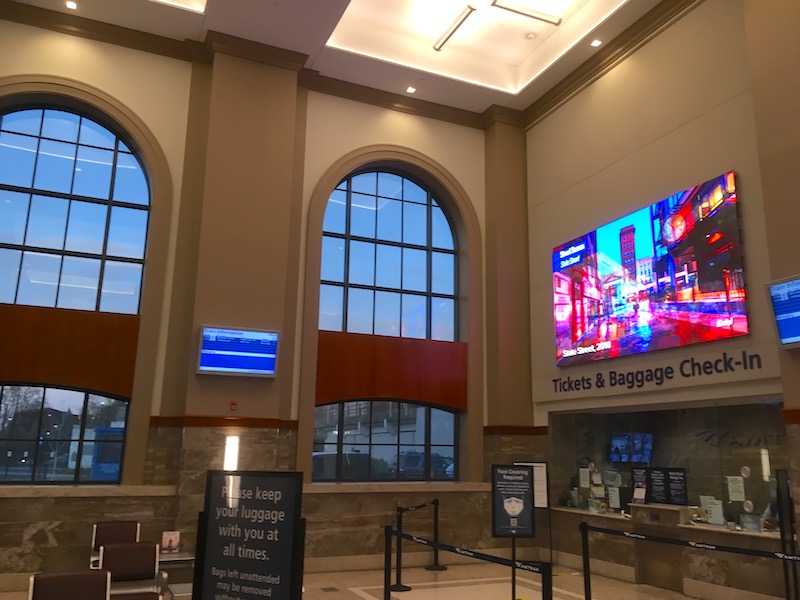reaperexpress
Senior Member
My sources are all from reports on the project's EngageWR site, which I also described in previous posts such as the one below:Thanks for posting this, It''s very much phase 2 I was talking about, as you said, phase one is clearly critical. Where did you get this info from, I've been looking and couldn't find it, hence my wildly inaccurate assumption the split was like 10/95.
Well don't expect much, because the project is on hold due to insufficient funding. They have currently secured $43M from the Province, but that is nowhere near the estimated $106M project cost. They are waiting to hear from an application they submitted to the feds for $73.1M from the Investing in Canada Infrastructure Program (ICIP).
From the linked report:
"As outlined in report COR-FFM-21-04/COR-CFN-21-09 dated February 9, 2021, the overall KVTH Project is currently paused pending funding availability. Metrolinx is committed to moving forward with the work within the adjacent rail corridor to relocate their platform to the KVTH site as a critical part of the Kitchener Line expansion in preparation for two-way all-day GO service. As outlined in Report COR-FFM-21-09 dated June 22, 2021, some elements of the Region’s site design are moving forward in parallel with the Metrolinx design work in order to ensure that site circulation, parking, bus loop and passenger pick up and drop off area are coordinated and can be ready for use when Metrolinx is ready to move to the new platform (expected Summer 2023)."
I'm assuming that the "some elements" are the bare essentials which can fit within the $43M they have already secured.
-
I also hadn't realized they were putting the pedestrian tunnel in in phase, I figured they'd keep costs down and go with a level crossing.
Metrolinx definitely wouldn't put a level crossing back in after all the effort they went through to eliminate all 5 level crossings in downtown Kitchener.
The King Street level crossing was replaced by an underpass as a prerequisite for of the LRT construction.
The Waterloo Street level crossing was closed a while ago, to be replaced by the pedestrian tunnel from Phase 1 of this project.
Metrolinx just received permission from Waterloo Region to close the Duke Street level crossing as part of this project, and that link would eventually be replaced by a bicycle+pedestrian tunnel.
The Weber Street level crossing was closed and replaced by an underpass prior to the LRT construction.
The Ahrens Street level crossing was closed in 2011 due to Kitchener station's platform extension to accommodate GO trains.





