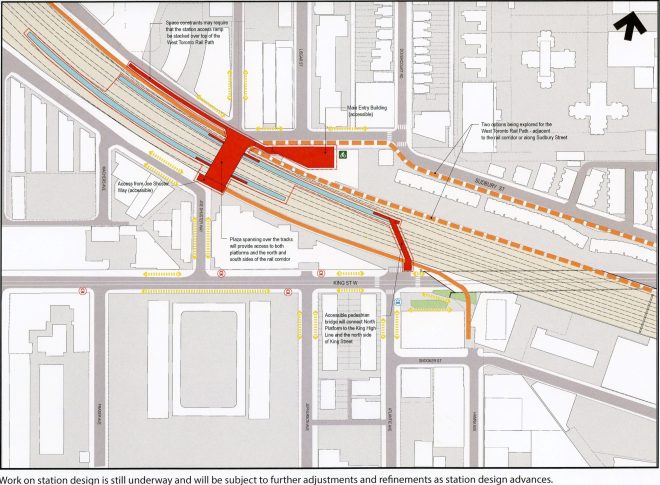christiesplits
Senior Member
Oh joy.
Can't wait for the new window wraps! Let me guess, the girl eating the popcorn in the park, or the girl laughing with the dandelion?
Oh joy.
Can't wait for the new window wraps! Let me guess, the girl eating the popcorn in the park, or the girl laughing with the dandelion?
Yup new artificial turf for the Toronto Wolfpack professional rugby teamOff-topic, but what are they doing to Lamport? Just redoing the playing surface?
http://www.libertyvillagetoronto.co...ns-be-done-in-time-for-wolfpacks-opening-gameOff-topic, but what are they doing to Lamport? Just redoing the playing surface?









Here's the proposed Smart Track station that would exist adjacent to this building. Also showing the "King High Line" path into LV. And possible Rail Path connections.
