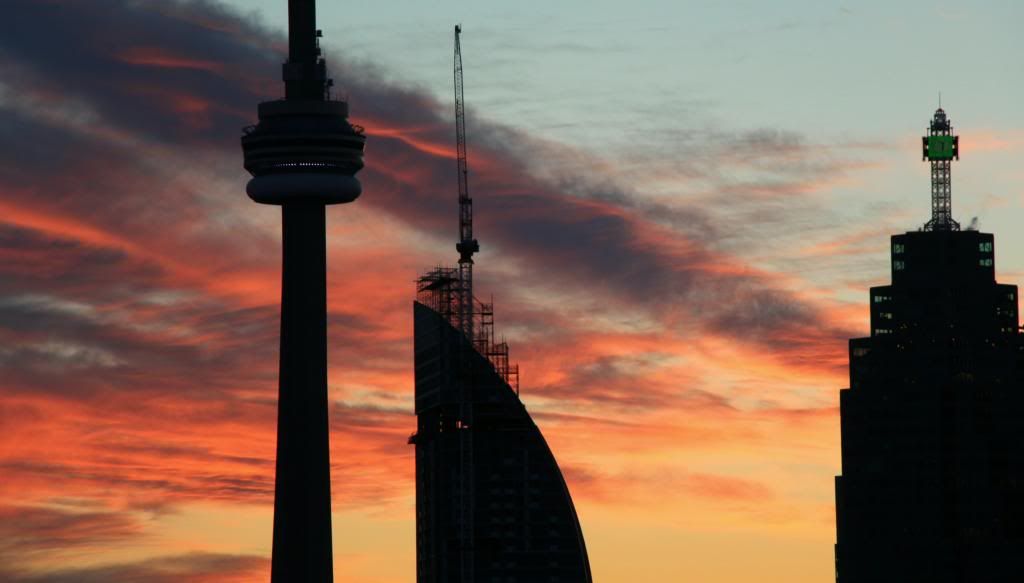You are using an out of date browser. It may not display this or other websites correctly.
You should upgrade or use an alternative browser.
You should upgrade or use an alternative browser.
Razz
Senior Member
kotsy
Senior Member
Xenosblitz
Active Member
Razz
Senior Member
Thank you kotsy. That was a striking photo that you posted the other day from a not often seen vantage point. Welcome to UT.
Razz
Razz
kotsy
Senior Member
Thank you kotsy. That was a striking photo that you posted the other day from a not often seen vantage point. Welcome to UT.
Razz
You're very welcome. It's nice to give back after lurking on here to see photos for months
verticalvillage
Active Member
Today I went on a tour of the marvellous L Tower run by the Canadian chapter of the Council on Tall Buildings and Urban Habitat.
Over two hours, we visited the 1st, 4th, 56th, and 57th floors of the 58 storey tower.
I was shocked to learn that a Toronto born entrepreneur has purchased the ENTIRE TOP TWO FLOORS of the building to turn into his single 18,000 square foot super-penthouse, complete with 10 meter double height library/living room space with an indoor Koi pond.



Inside the duplex penthouse.

This is a giant turntable inside the protruding section at the base which allow truck taking away garbage to be rotated with out having to drive through a roundabout.

 On the fourth floor inside a large 1-bedroom unit. Looking out at the facet on the south-west corner of the tower.
On the fourth floor inside a large 1-bedroom unit. Looking out at the facet on the south-west corner of the tower.
Over two hours, we visited the 1st, 4th, 56th, and 57th floors of the 58 storey tower.
I was shocked to learn that a Toronto born entrepreneur has purchased the ENTIRE TOP TWO FLOORS of the building to turn into his single 18,000 square foot super-penthouse, complete with 10 meter double height library/living room space with an indoor Koi pond.
Inside the duplex penthouse.
This is a giant turntable inside the protruding section at the base which allow truck taking away garbage to be rotated with out having to drive through a roundabout.
Attachments
FiveSigma
New Member
I was shocked to learn that a Toronto born entrepreneur has purchased the ENTIRE TOP TWO FLOORS of the building to turn into his single 18,000 square foot super-penthouse, complete with 10 meter double height library/living room space with an indoor Koi pond.
Eric Sprott, from what I heard.
got it right
Active Member
Congratulations to whomever it was.
Logan
Active Member
I wonder if the guy in the last picture is inspecting how poorly finished that column is. Very sloppy work.
Automation Gallery
Superstar
Very sloppy work.
What, a cement column is sloppy, if you want perfect buy it and clad it with copper, marble, or whatever you want
Logan
Active Member
I don't think it's unreasonable to expect a smooth column without seeing seams in the concrete. Also, what are all those black specs especially near the top? Air pockets in the concrete or?
So yeah, sloppy work especially given that these slanted columns are architectural features.
So yeah, sloppy work especially given that these slanted columns are architectural features.
TheKingEast
Senior Member
Love that column in the 1 bedroom unit above. Nice view too for such a low floor.
T.0.isthebest
Active Member
O.k.,I confess, it was me....I bought the top two floors (kidding!!)
modernizt
Senior Member
What, a cement column is sloppy, if you want perfect buy it and clad it with copper, marble, or whatever you want
Geez, you are a defensive one aren't you. The guy didn't say he wants a column clad in gold, he was commenting on the forming of the column and the seams.










