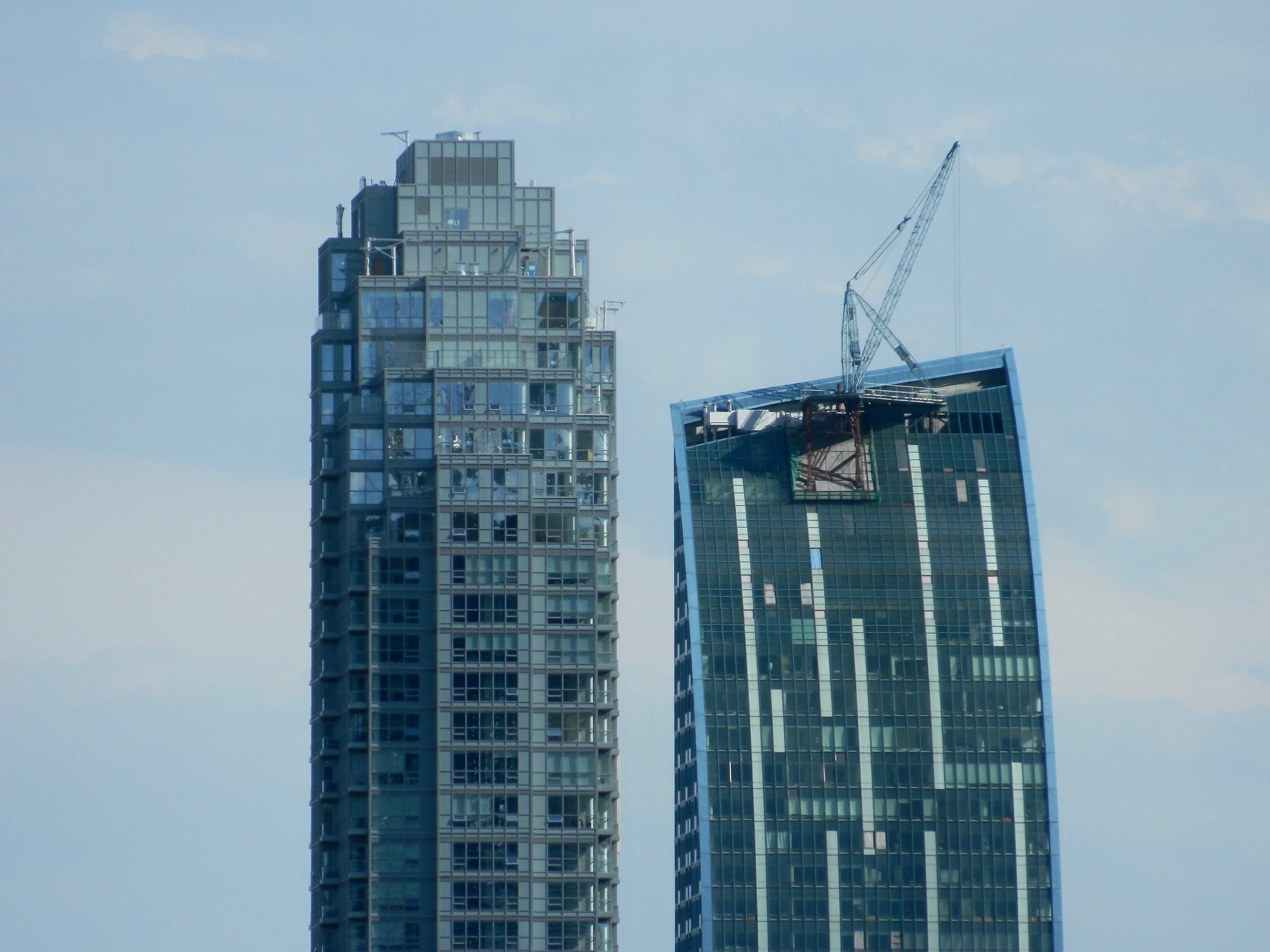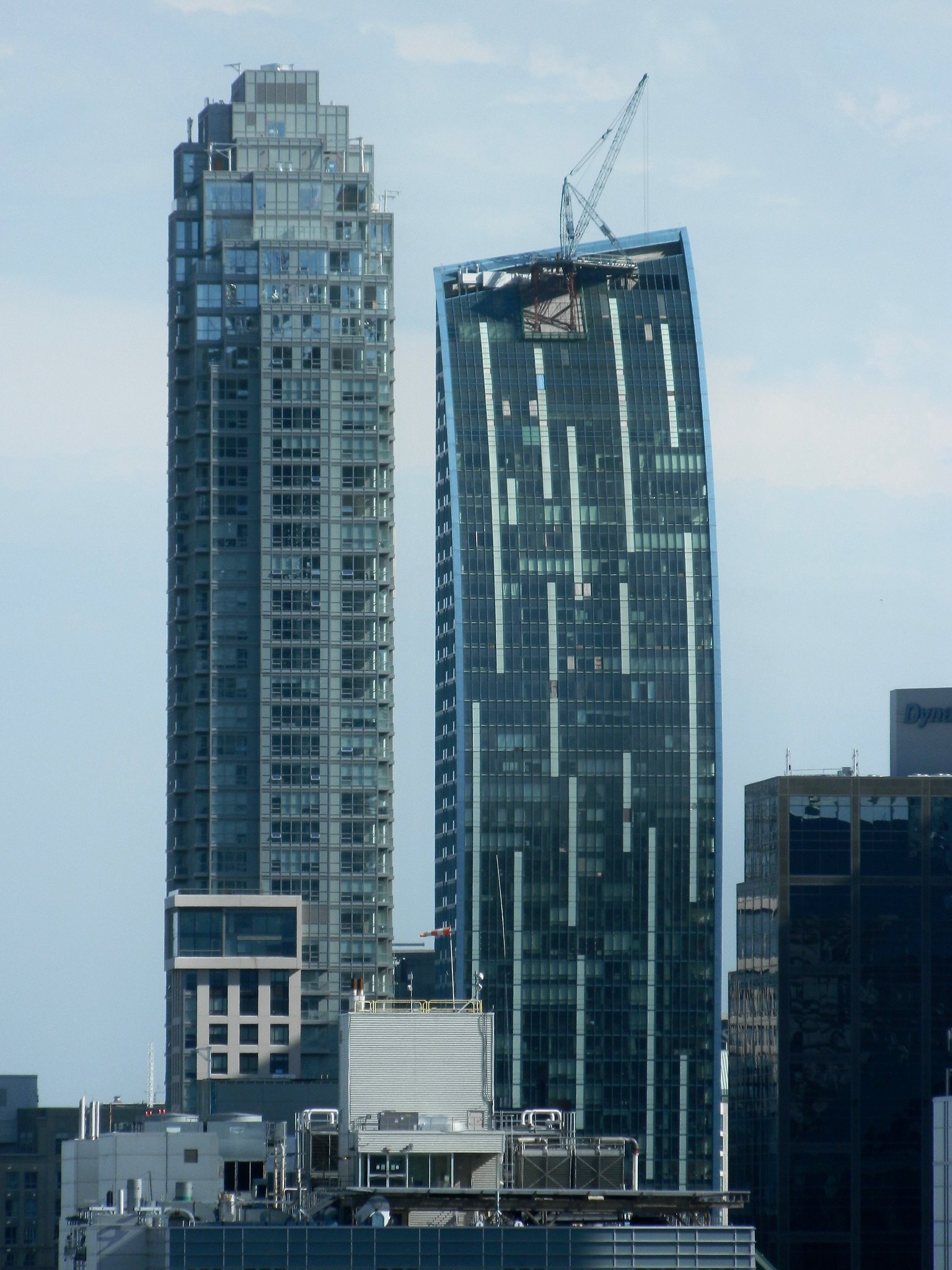steveve
Senior Member
How the installed BMU looks retracted:






So it's just always gonna stick out a little bit, like when you can't quite fit the ironing board back in the closet?
I think that until the BMU is operational they cannot do any external maintenance or window washing so the large number of 'problems' date from Day 1.Why are there so many panels missing on the north face? Looks terrible. This building will not age well.
So it's just always gonna stick out a little bit, like when you can't quite fit the ironing board back in the closet?
Assuming it stays like that, we may actually look back fondly on the days when it was just a tiny crane that stuck out awkwardly. At least the crane indicates a growing city to those seeing it for the first time. This BMU serves as a painful reminder of the cheapening that impacts even our "starchitecture" projects.
The derrick and the platform have to come down still of course, but it looks like you may be able to see the arm sticking out above the east end of the slot. We shall see later on. If so, at least it's not likely to be easily seen from most angles around the building.Am I understanding this correctly, that jumbled mess perched at the apex is the retracted BMU? This is now finished? Seriously?