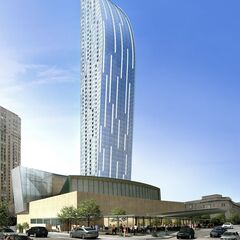Granny, I always thought the 'O'Keefe Centre' was a 'stop and take a look at that' piece of architecture. In the 60's when it was built, though before my time I must confess

, it was part of a new and bold 'modernist' wave of development and design that reflected Toronto's post-war ambition and optimism, in the same way as the TD Centre, City Hall and the Eaton's Centre eventually. It was going to be the only major live theatre in town at that time and it opened its doors with the world premiere of Learner & Loewe's Camelot, which was fitting really when you consider the optimism that its imagery represented to the same generation all over North America...








