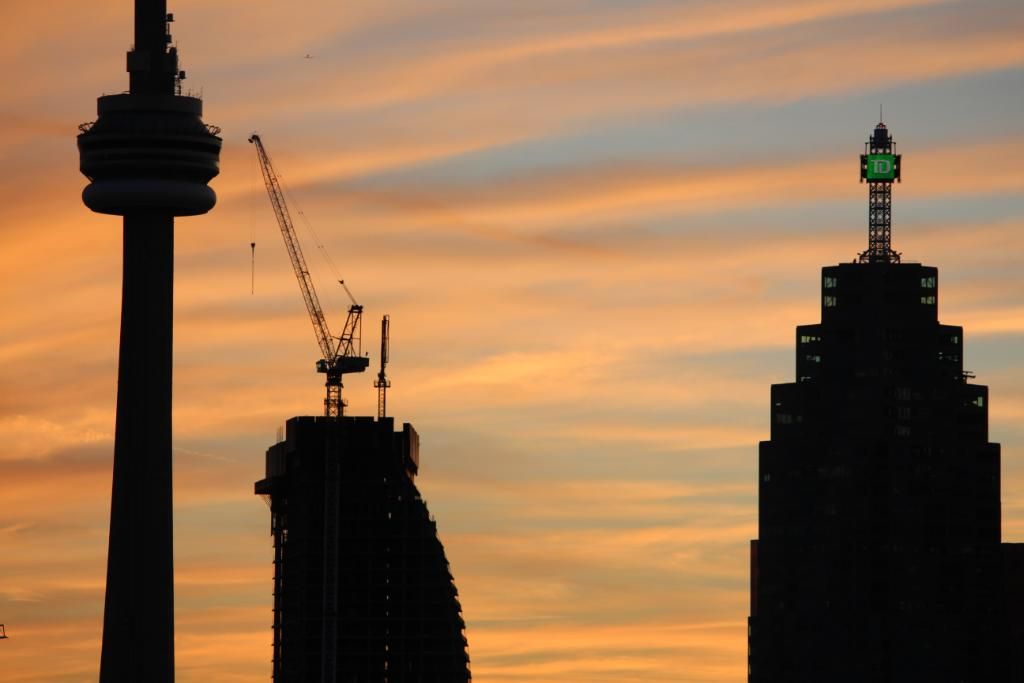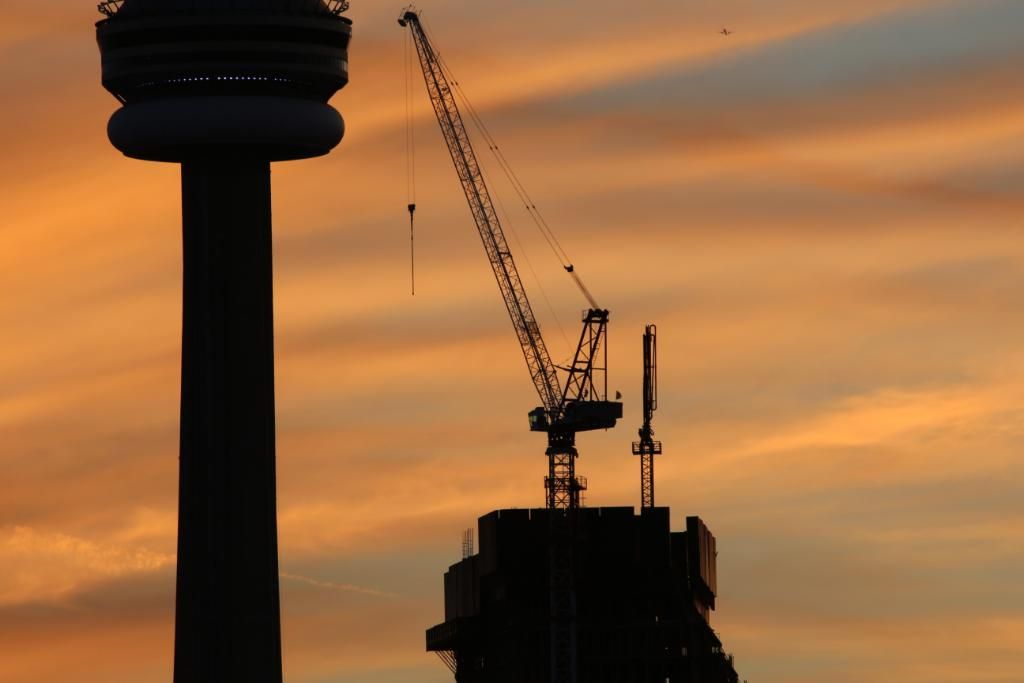Razz
Senior Member
Taken this evening:















Does anyone know what they mean by "An 18 to 27 cubic meter concrete pour for the housekeeping pads" on ltowerconstructioninfo.com. Are the houskeeping pads at the top of the building ? Sorry this may be posted already but are they close to topping off the building.
Looks fantastic !



Great shots!
What's with the sporadic glass installation?
does the crane operator actually have to climb up those steps everyday? (the white crane hanging off the side of the building, the one that goes all the way up the tower)

The way this is turning out, it just makes it seem more and more sad that we lost the original "boot" design. That would have really knocked this out of the park from street level.