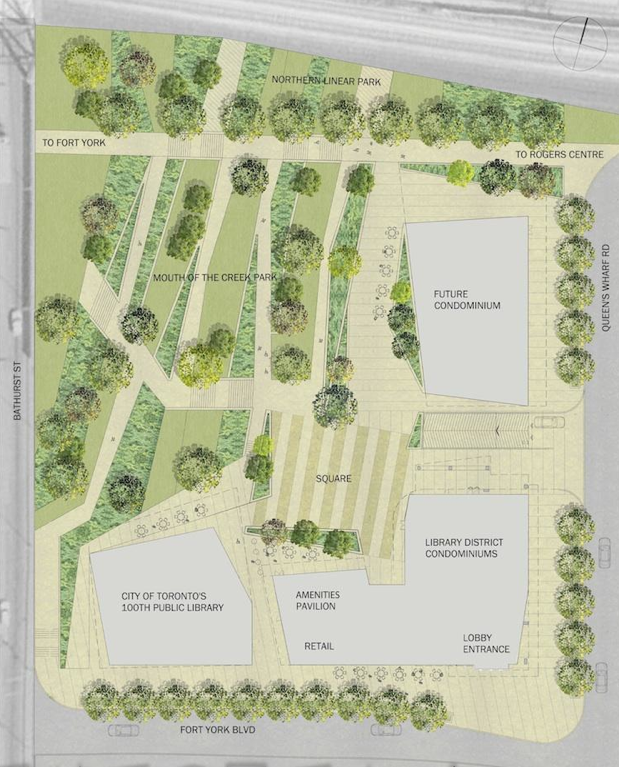There will be another public consultation in May. No climbing thing that I have heard ofDo we know what's going on in the adjacent park? I was not able to attend the community consultation. Hopefully we get one of those climbable metal things.
P.S. Will they build a canal connecting this to the lake? I like taking boats to my destination.
You are using an out of date browser. It may not display this or other websites correctly.
You should upgrade or use an alternative browser.
You should upgrade or use an alternative browser.
- Thread starter deerparker
- Start date
Xray_Crystal_Junkie
Senior Member
Knowing is half the battle.
Lol'ed hard. A tip of my hat to you.
Canadian Chocho
Active Member
I know that was a joke suggestion, but Toronto would be a more interesting city with some canals. We should at least make the best of what we have, like redeveloping the lands around the shipping canal in the Port Lands and possibly creating new canals in the Port Lands when the time comes for redevelopment. It could be quite scenic and unique in North America to have a sophisticated urban built form fronting onto canals with generous public spaces.
It could also have environmental benefits, like facilitating water flow along the area.
AlvinofDiaspar
Moderator
Considering the site, if there are any proposals for "water features", it will be daylighting Garrison Creek instead of digging canals.
AoD
AoD
Transportfan
Senior Member
I don't think that would look good amidst downtown highrises.
junctionist
Senior Member
I don't think that would look good amidst downtown highrises.
It would look amazing. A lot of people long for more greenery in the urban form, seeing Toronto as a city where everything is concrete--simplistic and inaccurate as that may sound to anyone familiar with the parks we have, the lush Victorian low-rise neighbourhoods and the many streets that do have things like street trees and planters. They would love seeing a lush creek flowing amidst the high-rises with well landscaped public spaces. Most people would, in my opinion. It would be a sophisticated and attractive part of the cityscape. Vancouver is known for including a lot of greenery with new development, and many people find the new high-rise neighbourhoods of the city to be attractive. Look at Seoul's popular and successful daylighting project.
Xray_Crystal_Junkie
Senior Member
Is there a thread for the project shown as "Future Condominium" in this image:

Found within this news story.

Found within this news story.
marcus_a_j
Senior Member
^ It could be for a 10-storey affordable housing building. It would be nice to take a look at the reference plans noted in the Consent application.
Thanks RM for the pics
Looks like sometime down the line, they are going to add a 10 storey affordable housing building ...my guess is to the north side, by the rail corridor
170 & 200 FORT YORK BLVD & 150 DAN LECKIE WAY (FORMERLY 510 BREMNER BLVD)
File Number: B0007/12TEY Zoning Cr & G (WAIVER) Ward: Trinity-Spadina
Property Address: 170 & 200 FORT YORK BLVD Community:
& 150 DAN LECKIE WAY
(FORMERLY 510 BREMNER
BLVD) Legal Description:
THE CONSENT REQUESTED:
To obtain consent to sever the property into two lots.
Conveyed -Parts 1-6 & 8, Plan 66R-25799 Address to be assigned
The lot frontage is 43.24 m, measured along Fort York Boulevard, and the lot area is 3947.7 m². The property will be developed as the site of a public library, a future 10-storey affordable housing building and public parkland.
Retained -Parts 2-4, 6-15 & 17-20, Plan 66R-24646, save and except Parts 1-6 & 8, Plan 66R-25799 Address to be assigned
The lot frontage is 87.93 m, measured along Fort York Boulevard, and the lot area is 20 764.5 m². The eastern portion of the property is being developed as the site of 427-unit affordable housing development. The western portion of the property will be developed as the site of a 29-storey residential building.
someMidTowner
¯\_(ツ)_/¯
Today:


kweku
Active Member
These two building really make the city place Towers look clap ...... and they are the ones with very low expectations .... I wish these two towers were really tall enough to make a statement in our skyline...
urbandreamer
recession proof
I just realized the best-looking "building" in that photo is the Gardiner. Seriously.
Creighton
New Member
The Soul-Crushing District.
Jasonzed
Senior Member
urbandreamer
recession proof
There's a recent video (last week or so) on youtube of the view from one of the 175+ units for sale at Parade 2 showing Library District and area.
Jasonzed: How much is that unit renting for at Garrison and what's the view like from inside with the balcony piers? (Perhaps you could update the Onni thread with the pix?) thx
Jasonzed: How much is that unit renting for at Garrison and what's the view like from inside with the balcony piers? (Perhaps you could update the Onni thread with the pix?) thx
Last edited:
innsertnamehere
Superstar
Looks like he is in a unit above the brick balconies.
