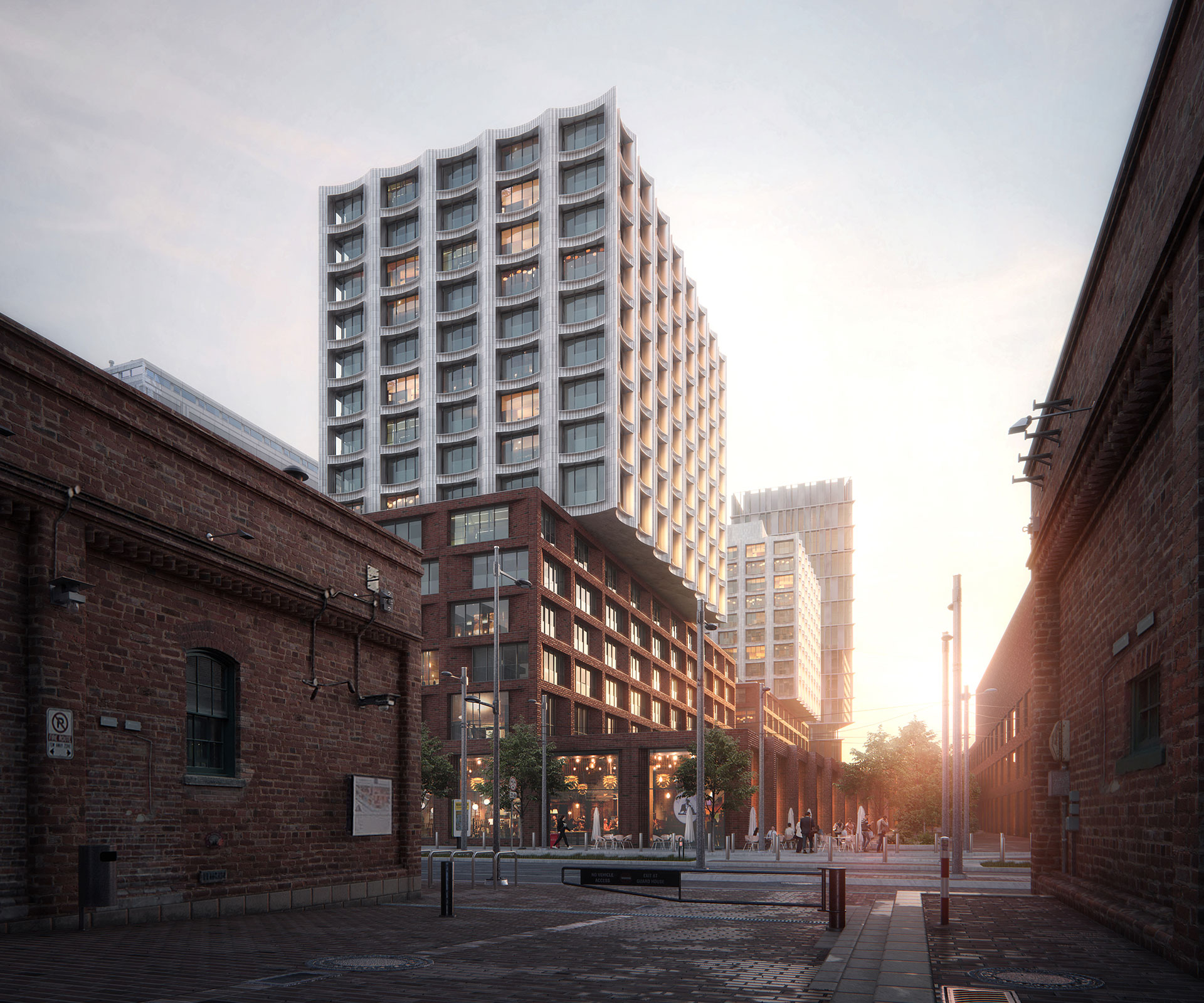Tunafish13
Active Member
Quick question, I may be totally missing something here, but it looks like the "continuation" alleyway is solely residential at the ground level. Is that correct? I dont see the vibrancy of the distillery carrying over to this project if it is just residential at the ground level.I look forward to this complex being an extension of the Distillery District.


