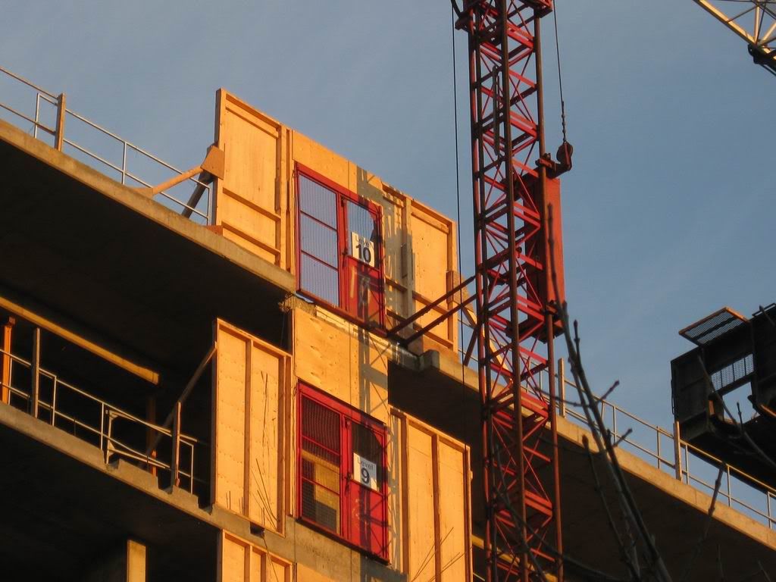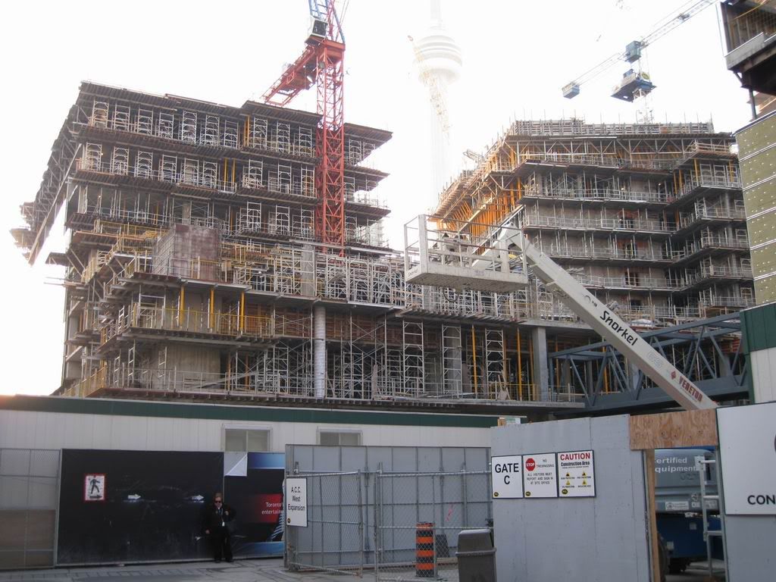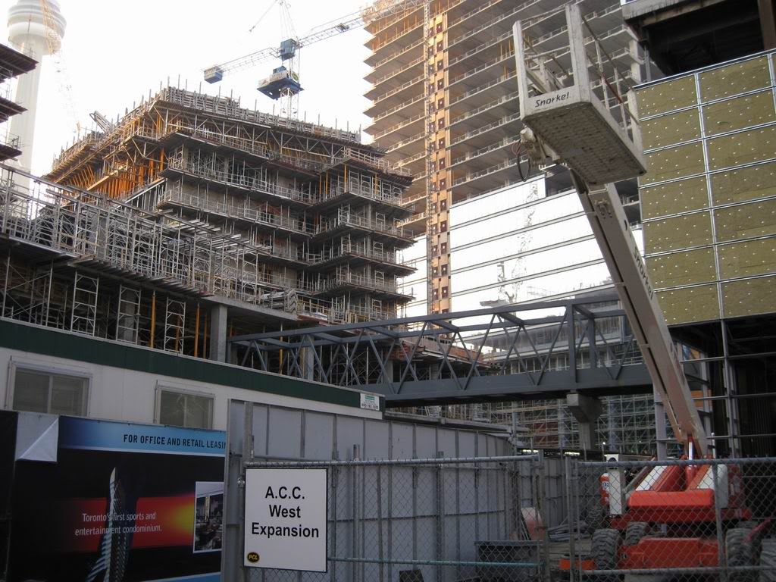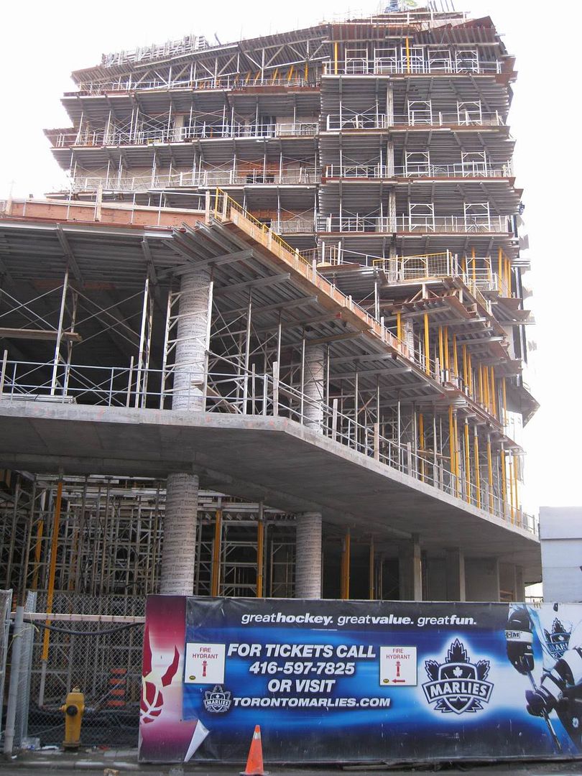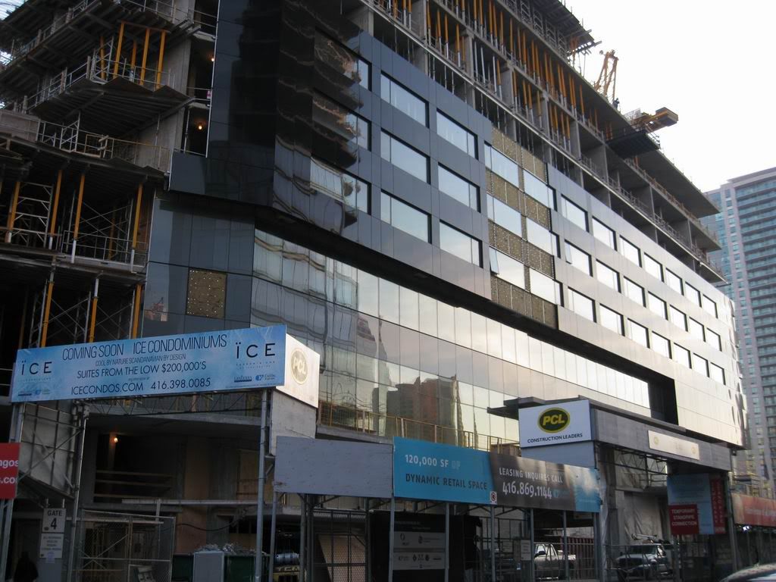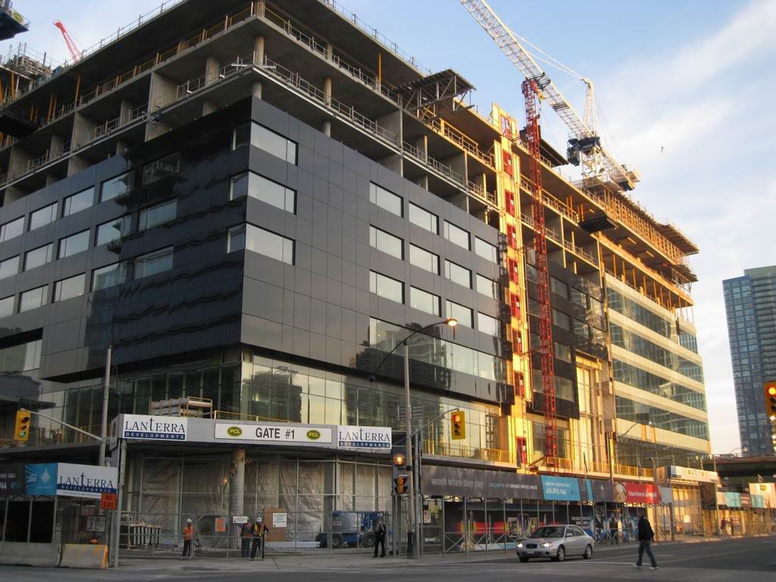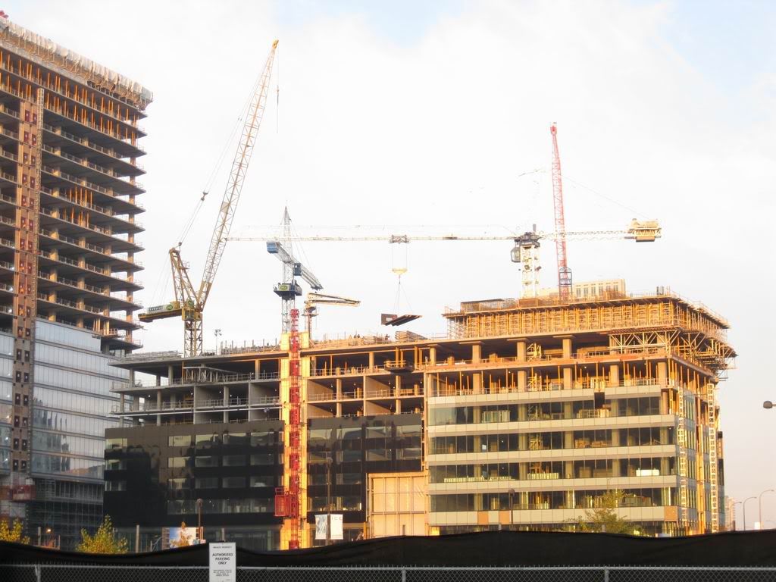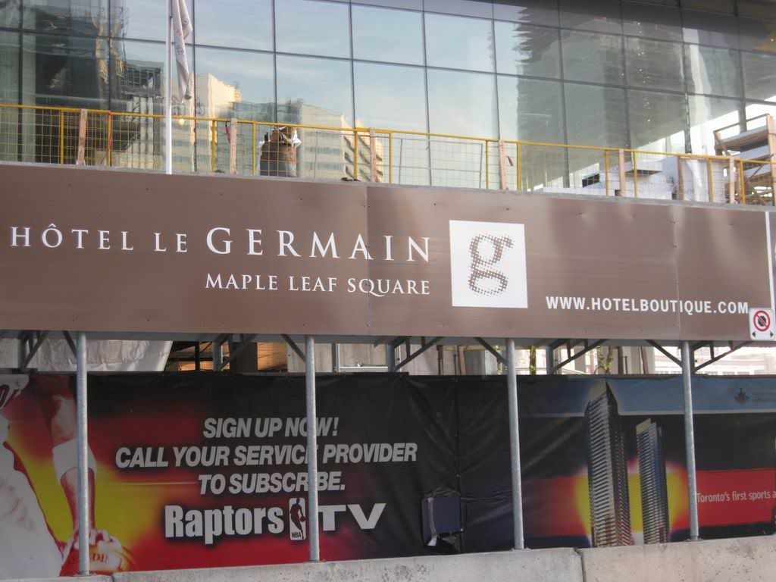some interesting details in this article from Daily Commercial News:
November 5, 2008
Twin towers rise at PCL’s Maple Leaf Square project
Peter Kenter
Correspondent
After excavation activity dominated much of 2007, the massive Maple Leaf Square commercial-residential-retail complex continues to rise from the property west of Toronto’s Air Canada Centre (ACC).
With an excavated base that lies 17 metres below the water level of Lake Ontario, most of the work has since progressed above ground as general contractor PCL Constructors Canada Ltd. completes the base of the twin-tower project.
While challenging, the excavation was enclosed by a caisson that provided a water-tight seal, says Bruce Norman, Construction Manager with PCL. “We first dug through about three stories of junk, including old bridge piers, garbage and coal that dated back to the 1800s, but the final three stories were solid rock,†he says.
The podium features six levels of below-grade parking and 10 stories of above-ground facilities including LEED-certified office space, a hotel, retail facilities, a broadcast centre and a day care centre, representing one of Canada’s largest mixed-use developments.
Concrete pouring for the podium is complete, and curtain wall construction began in August.
“We’re working hard to get the podium sealed up for winter,†says Norman.
Once the exterior of the podium is completed, work will progress on the podium interior and the erection of the twin condominium towers—one at 40 stories and the other at 44—rising from the base.
The contractor says that the construction team will move aggressively on erecting the towers’ steel and glass structure through the winter.
PCL is working on a second project managed by Norman at the ACC that includes construction of a new access ramp to the centre and new loading docks (completed) and a redesign and expansion of the arena’s west side concourse.
“We’re punching out the west side of the ACC and building a large atrium with additional floor plates for retail and a larger concourse,†says Norman.
Both projects are interconnected through the public concourse that runs through Maple Leaf Square and around the ACC.
The ACC expansion is scheduled to be completed in August 2009. The Maple Leaf Square Project is scheduled to open in April 2010. “We’re on track for that,†says Norman.
The Maple Leaf Square project was designed by Page + Steele Architects. The owner is York Bremner Developments Ltd.
Consultants are Jablonsky Ast & Partners (structural) and Hidi Rae Consulting Engineers (mechanical/electrical).
Subtrades include Michael Bros. Excavating; Anchor Shoring & Caissons Ltd.; The Atlas Corp. (dewatering); Salit Steel (Niagara) Ltd.; Alliance Construction (masonry); Flynn Canada Ltd. (siding/glass/glazing); and Otis Canada/ThyssenKrupp Elevator Ltd. (elevators).

