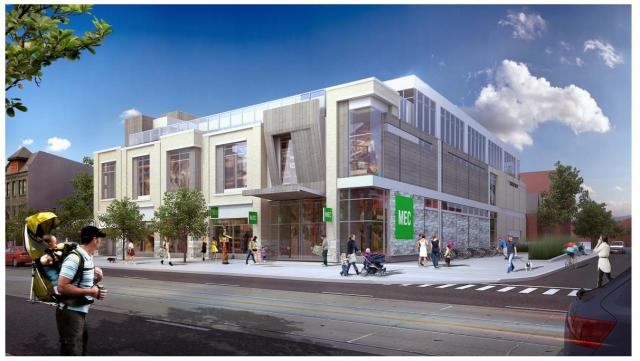No, it's not the homes on Soho: it's Queen Street itself. This section is covered by a Heritage Conservation District bylaw.
42
42
Walked by this site this morning. No need to post updates your pics are great. Looks like they're almost "topped out".






Everything about MEC says budget starting with the logo redesign years ago. I have been a customer for many years and i still will be but they have made some very bad decisions in the last 10 years.I'll wait till it's finished but it's starting to look like a big box store in an industrial park/strip mall 'architecture'.