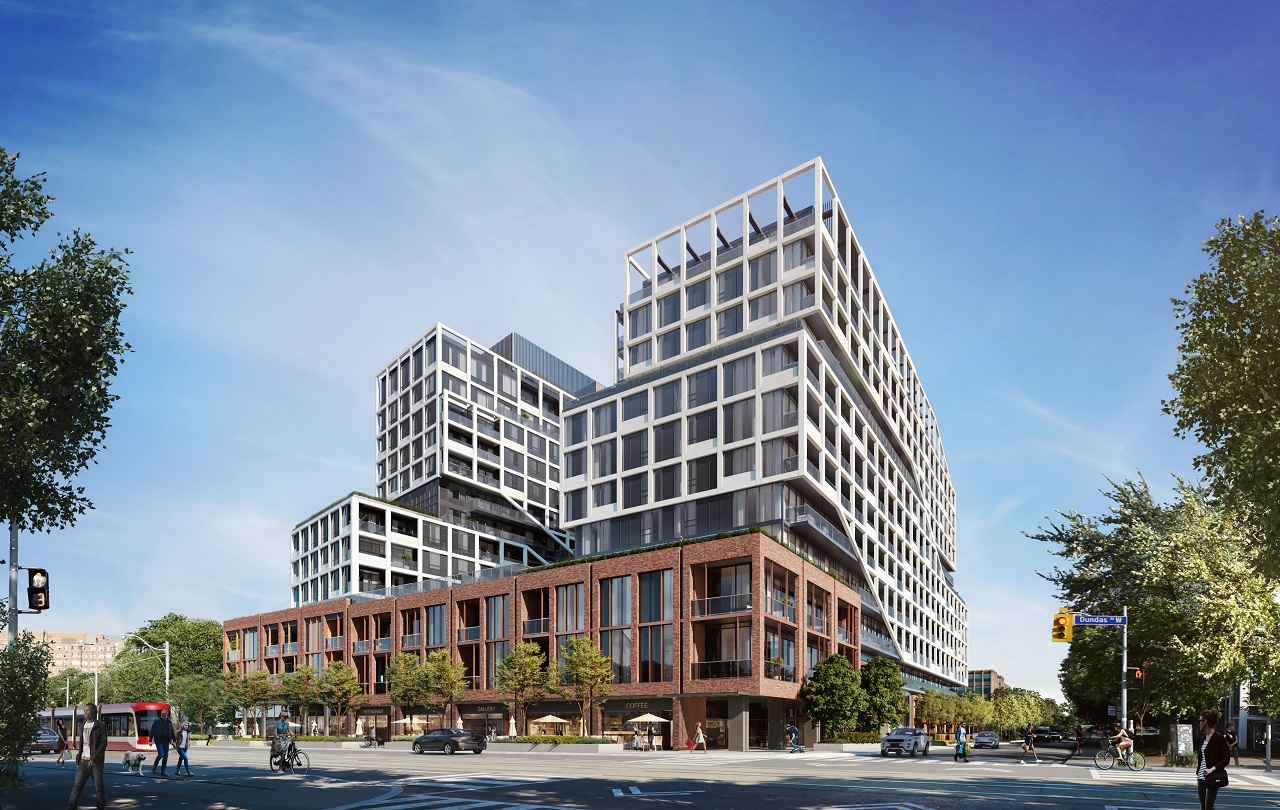Northern Light
Superstar
Presentation materials from the Toronto Community Housing DRP Meeting on May 25, 2020:
Event details
www.torontohousing.ca
Main highlights:
View attachment 247709
View attachment 247710
View attachment 247711
View attachment 247713
View attachment 247714
View attachment 247715
View attachment 247716
View attachment 247717
Great post.
Overall, I'm pleased.
My only real issue in the renders was 'the mews' where the adjacent building walls seemed terribly dull.


