yyzer
Senior Member
Nice video!
Good morning!
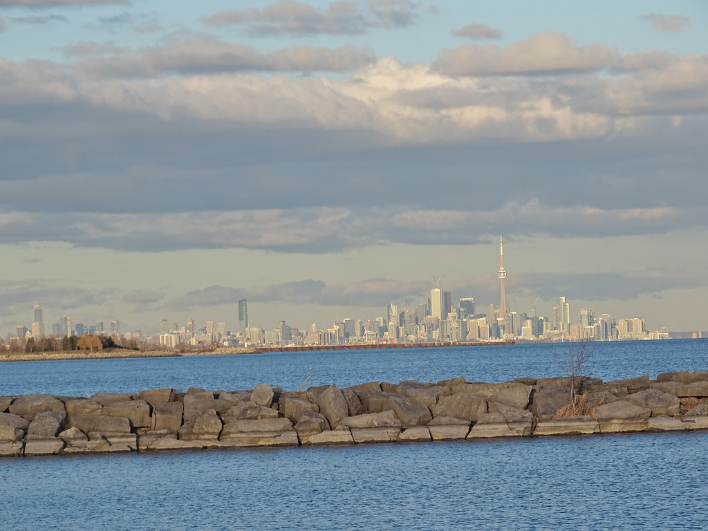
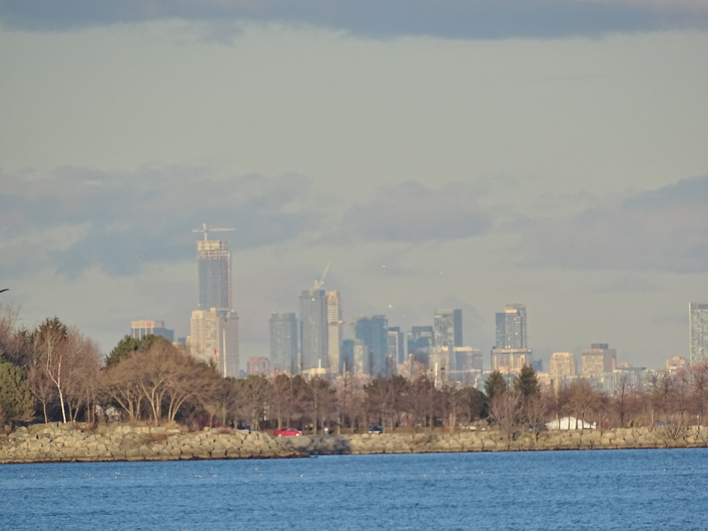
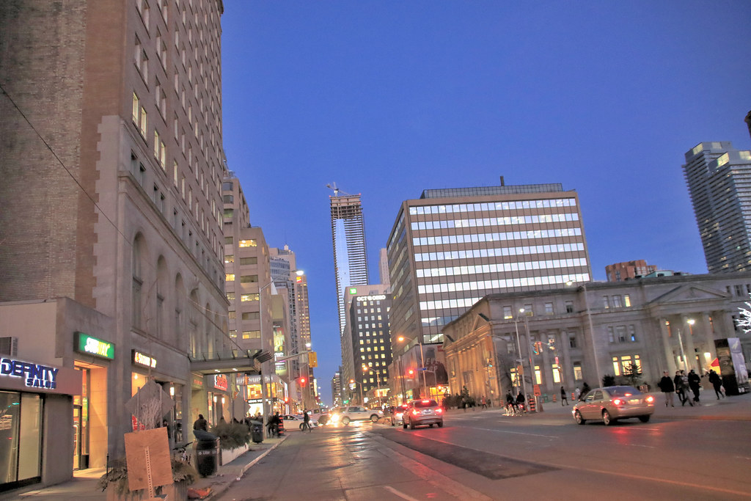
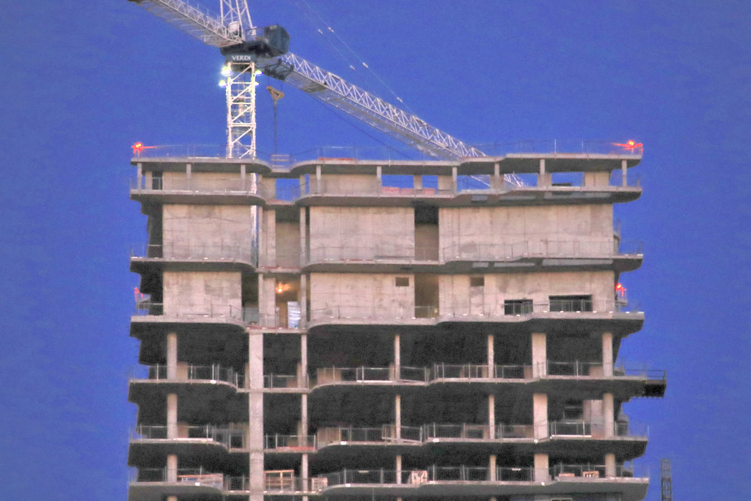
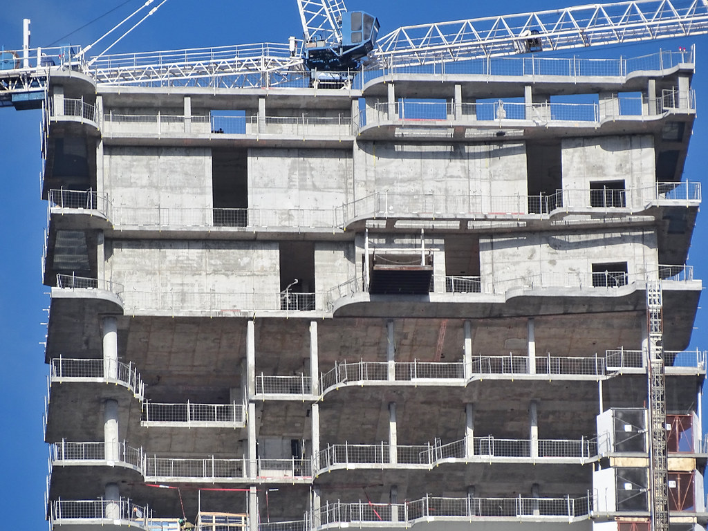
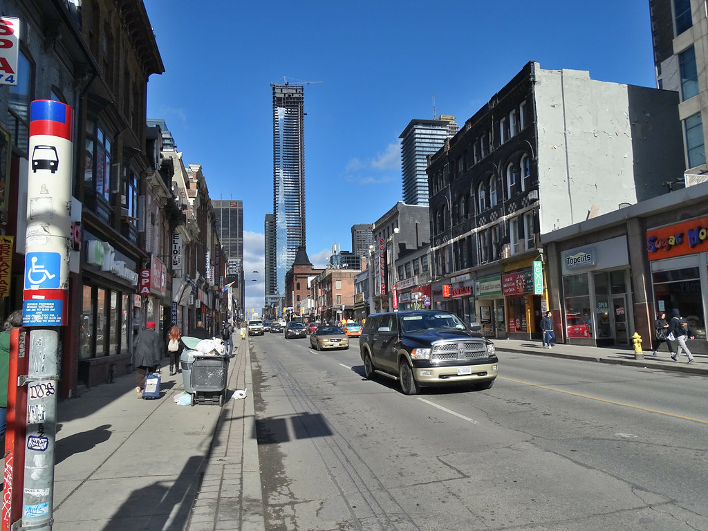
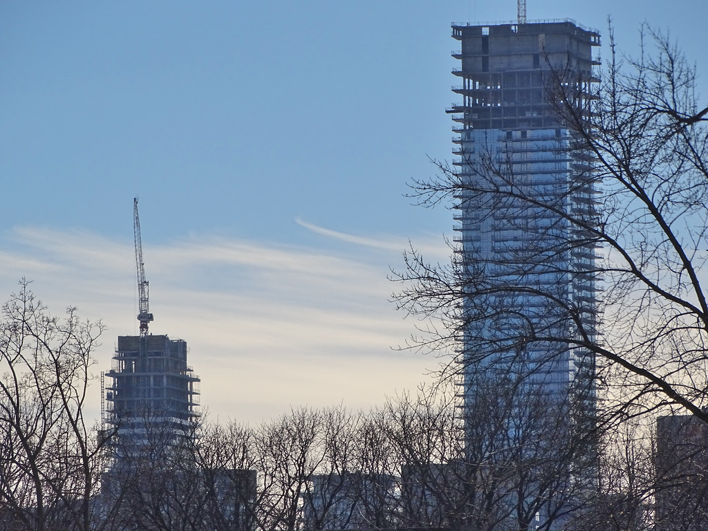
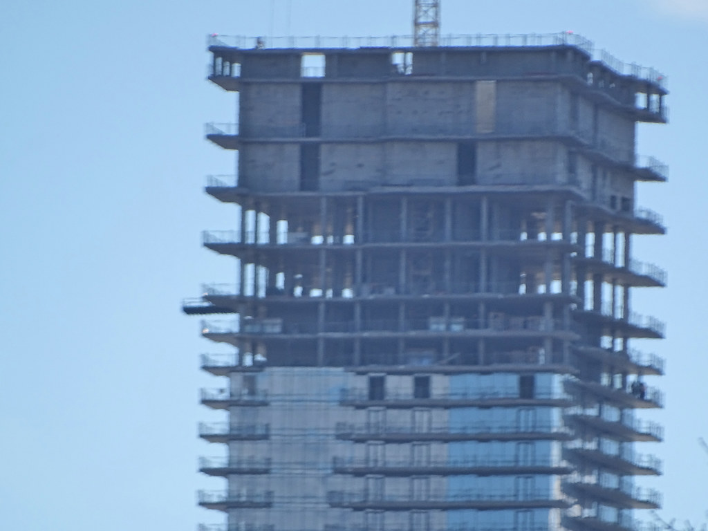
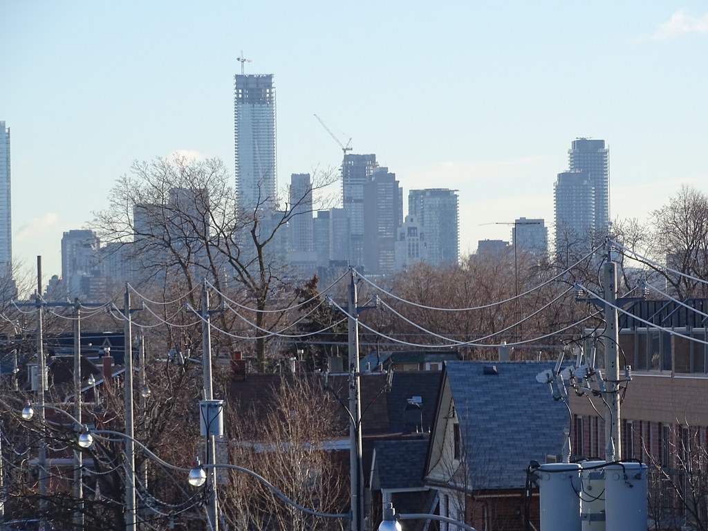
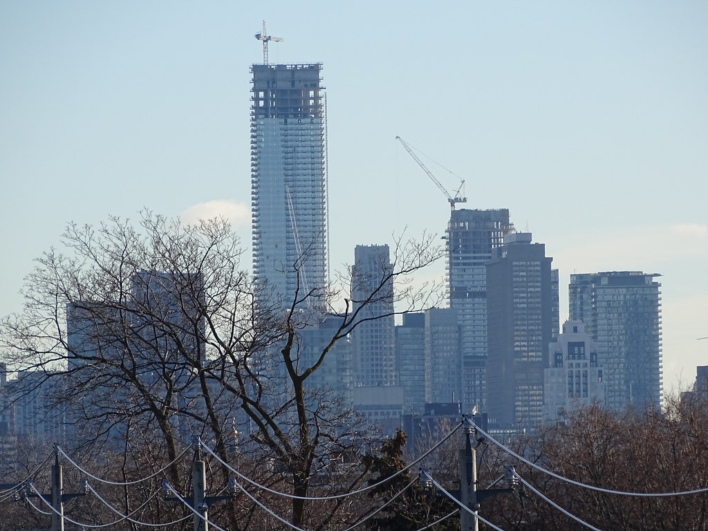
Hmm. Identical gaps in the third and second last balcony slabs. Is there going to be some kind of equipment practically hanging off the side of the building? (It will be hidden behind fritted glass, but something's going in up there.)
42
I've been looking at that for a while and couldn't figure out what those would be for.
Possibly just saving money by not pouring a full floor slab where one isn't needed?
Or possibly a light feature?
Something to do with the lighting, maybe?
it is probably the lighting feature as it could be seen in the renders as well.
The holes seem excessively large for a lighting feature… and if it is for lighting, it begs the question "why in that corner, and not everywhere else on the top two floors?" as I expect that the entire crown will be illuminated.
Anyway, it certainly could be related to lighting, but I'm wondering what makes that spot particularly special!
42
AoD was closest to being right. It turns out that the gaps are for supplying HVAC equipment in the mechanical penthouse with air. Apparently ducts won't be needed as the enclosing glass is all that's required to turn the space into a vertical plenum.What about ducts for air handling?
AoD
Too small a section, unfortunately. The entire street should be narrowed from Davenport to the lake.Queen to Gerrard is scheduled for a modernization and rebuild this summer.
Man.... That yonge st needs a complete overhaul. It's horrible. Sidewalks are bad, no trees....someone's gotta fix it.
Too small a section, unfortunately. The entire street should be narrowed from Davenport to the lake.
I mean the lanes should be reduced and the sidewalks doubled in width.Toronto's streets are narrow enough as they are. Most big cities have wider streets