You are using an out of date browser. It may not display this or other websites correctly.
You should upgrade or use an alternative browser.
You should upgrade or use an alternative browser.
- Thread starter iSlutsky
- Start date
someMidTowner
¯\_(ツ)_/¯
From late afternoon on Monday, the big thing for me, when getting in close, is that I was able to get a way better look at the retail space that will face the Bloor-Yonge corner. You'll see that there's a huge double-height space there which was not in the leasing plans for the space. Someone is paying some big bucks for a major redesign, someone who would expect to be around for a long time, and someone who might want to hang a substantial piece of fruit from the ceiling and build a crystal staircase to get people up to the second floor. Just saying…









42
42
Attachments
-
 P1390027.jpg100.7 KB · Views: 1,410
P1390027.jpg100.7 KB · Views: 1,410 -
 P1390029.jpg101.6 KB · Views: 1,414
P1390029.jpg101.6 KB · Views: 1,414 -
 P1390034.jpg99.7 KB · Views: 1,421
P1390034.jpg99.7 KB · Views: 1,421 -
 P1390028.jpg95.9 KB · Views: 1,389
P1390028.jpg95.9 KB · Views: 1,389 -
 P1390032.jpg96.4 KB · Views: 1,386
P1390032.jpg96.4 KB · Views: 1,386 -
 P1390037.jpg99.3 KB · Views: 1,452
P1390037.jpg99.3 KB · Views: 1,452 -
 P1390035.jpg95.5 KB · Views: 1,386
P1390035.jpg95.5 KB · Views: 1,386 -
 P1390040.jpg95.4 KB · Views: 1,383
P1390040.jpg95.4 KB · Views: 1,383 -
 IMG_3818.jpg80.1 KB · Views: 1,385
IMG_3818.jpg80.1 KB · Views: 1,385
Wrenkin
Active Member
From late afternoon on Monday, the big thing for me, when getting in close, is that I was able to get a way better look at the retail space that will face the Bloor-Yonge corner. You'll see that there's a huge double-height space there which was not in the leasing plans for the space. Someone is paying some big bucks for a major redesign, someone who would expect to be around for a long time, and someone who might want to hang a substantial piece of fruit from the ceiling and build a crystal staircase to get people up to the second floor. Just saying…
Presumably the space could be divided with some sort of steel mezzanine, yes? The renders linked in the header don't make it look as if the protruding "first" floor overlooking Yonge is a concrete slab like the others above it. I don't see why this couldn't have been the plan from the beginning.
Sure, that's a possibility which would provide flexibility at the corner. Right now the columns in that area all show some remnants of support where the second floor would be which has been removed, all smoothed off. I just don't see that extra support as having been necessary during construction. I could be wrong, but it looks like a change to me: it looks like it had been planned to be permanent originally.
42
42
Benito
Senior Member
From late afternoon on Monday, the big thing for me, when getting in close, is that I was able to get a way better look at the retail space that will face the Bloor-Yonge corner. You'll see that there's a huge double-height space there which was not in the leasing plans for the space. Someone is paying some big bucks for a major redesign, someone who would expect to be around for a long time, and someone who might want to hang a substantial piece of fruit from the ceiling and build a crystal staircase to get people up to the second floor. Just saying…
42
Very very interesting! We will see if in fact this does turn out to be an Apple store as many have hoped. If it is, I hope that Apple can do something to make it look more unique that what they are usually able to do in most malls. I was hoping that they would build a stand alone store in this neighbourhood.
A standalone here would almost certainly be too expensive - the cost of land around Bloor and Yonge would be prohibitive for new low-rise structures. Apple has long sought a location for a Toronto flagship, and this southeast corner with a dramatic two-storey open area in a landmark structure would certainly provide a very high-profile and memorable location for them.
42
42
Benito
Senior Member
I'm sure you're correct 42, but my hope was for a stand alone, but yes I'm sure it would be too expensive. Hopefully if it is my favourite fruit company opening a store in 1 Bloor East, I hope that they can make it something special and unlike their other mall stores. It certainly will be a convenient location for me. 
hawc
Senior Member
Is the concave glass supposed to be a different purplish hue than the rest of the glass? Or is that temporary?
Tewder
Senior Member
^That's likely just the reflectiveness?
As for the retail component what is so exciting about Apple setting up shop here? It's a cookie-cutter in-store experience with a product line you can buy at a mall in almost any suburb. Without the stand-alone architecture/exterior design what is it that people are excited about? I'm not being facetious, I just think i must be missing something.
As for the retail component what is so exciting about Apple setting up shop here? It's a cookie-cutter in-store experience with a product line you can buy at a mall in almost any suburb. Without the stand-alone architecture/exterior design what is it that people are excited about? I'm not being facetious, I just think i must be missing something.
First, I am not saying that Apple is going in here. I am saying that 1) this is a perfect location for Apple's Toronto flagship, and 2) someone with money is preparing a flagship store here.
What you might be missing Tewder, is that Apple likes to have major flagship stores in large cities, and that they tend to make architectural statements with them. If you are unaware of Apple's Regent Street store in London, or the Fifth Avenue store in New York, or in Pudong Shanghai, or on Kurfürstemdamm in Berlin, and so on and so on, then I guess you might not be aware of the possibilities here. To dismiss even suburban Apple stores as cookie-cutter ignores that they promote modern, clean design, typically become the busiest stores in each mall, have the highest sales per square foot, and are a draw for shoppers in general to the mall or area. They are a boon wherever they open.
Toronto's Apple stores are too few and far-between. They are busier than people prefer. The company has been waiting for just the right location for a Canadian flagship. This site, big enough to hold everything they put into their biggest stores including an auditorium, and better located than nearly anywhere else in town, is probably their best bet. They might not be going in here, but there'd have to be a good reason for them not to. I don't know of one.
42
What you might be missing Tewder, is that Apple likes to have major flagship stores in large cities, and that they tend to make architectural statements with them. If you are unaware of Apple's Regent Street store in London, or the Fifth Avenue store in New York, or in Pudong Shanghai, or on Kurfürstemdamm in Berlin, and so on and so on, then I guess you might not be aware of the possibilities here. To dismiss even suburban Apple stores as cookie-cutter ignores that they promote modern, clean design, typically become the busiest stores in each mall, have the highest sales per square foot, and are a draw for shoppers in general to the mall or area. They are a boon wherever they open.
Toronto's Apple stores are too few and far-between. They are busier than people prefer. The company has been waiting for just the right location for a Canadian flagship. This site, big enough to hold everything they put into their biggest stores including an auditorium, and better located than nearly anywhere else in town, is probably their best bet. They might not be going in here, but there'd have to be a good reason for them not to. I don't know of one.
42
khris
Senior Member
I'd rather see a standalone store too. Look at this most recent one:
http://www.dezeen.com/2014/05/15/apple-store-istanbul-turkey-foster-partners/
http://www.dezeen.com/2014/05/15/apple-store-istanbul-turkey-foster-partners/
Atlantis
Active Member
Transfer slab coming into view now, along with the the tower's first balcony edges.
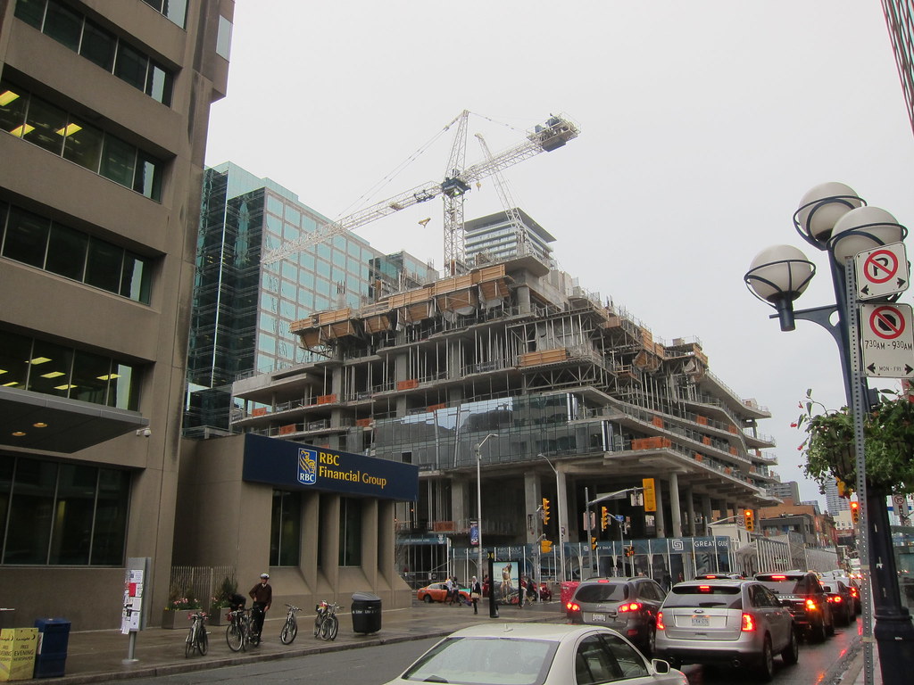
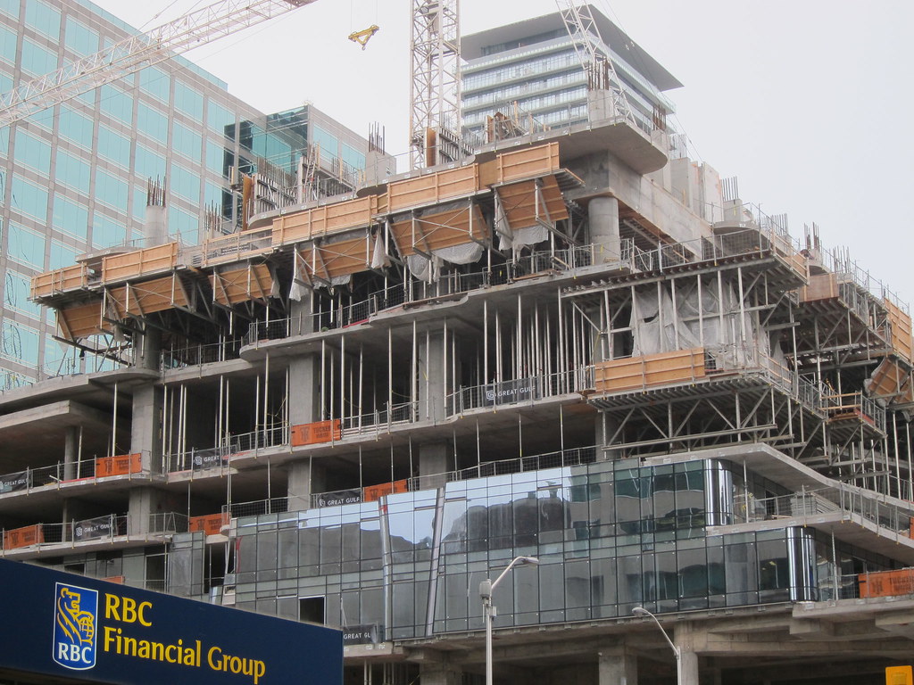
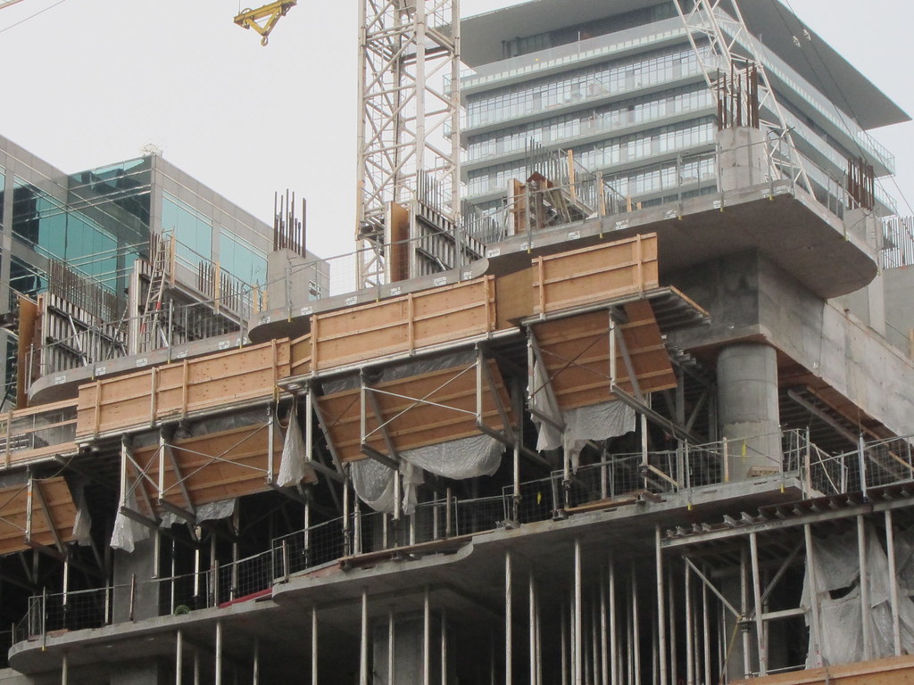
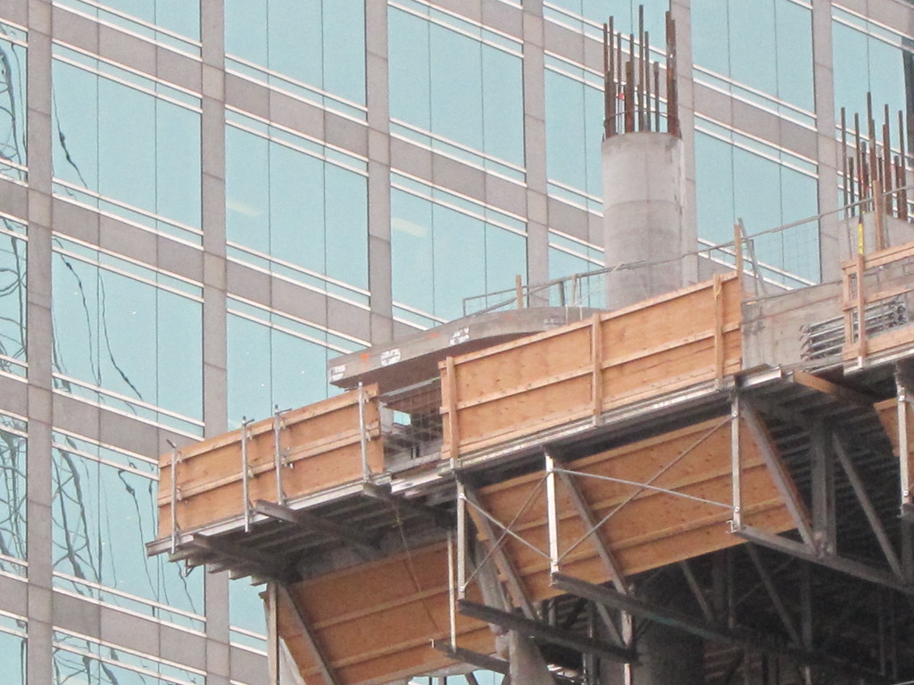
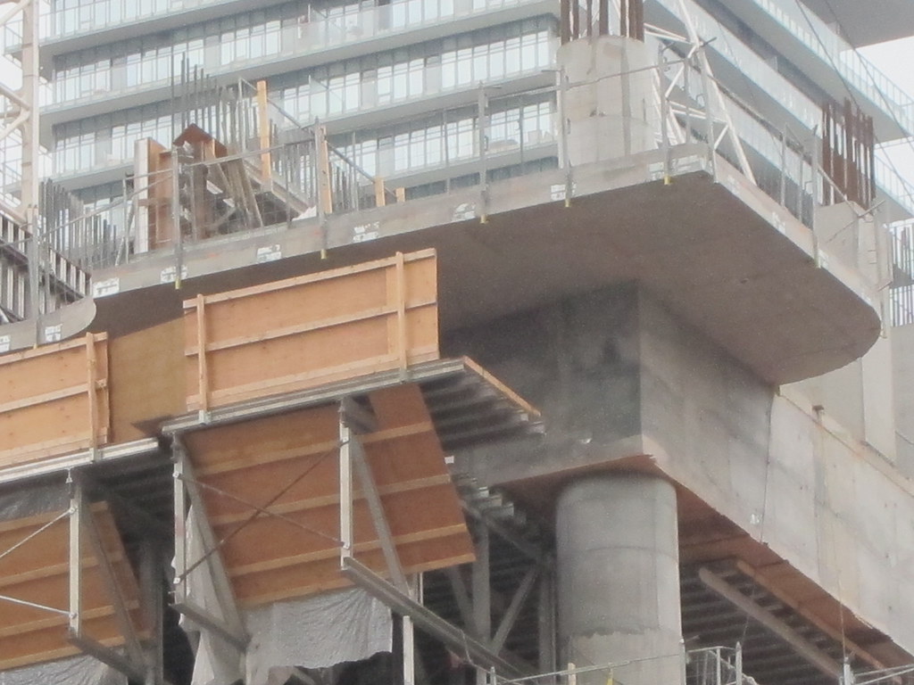
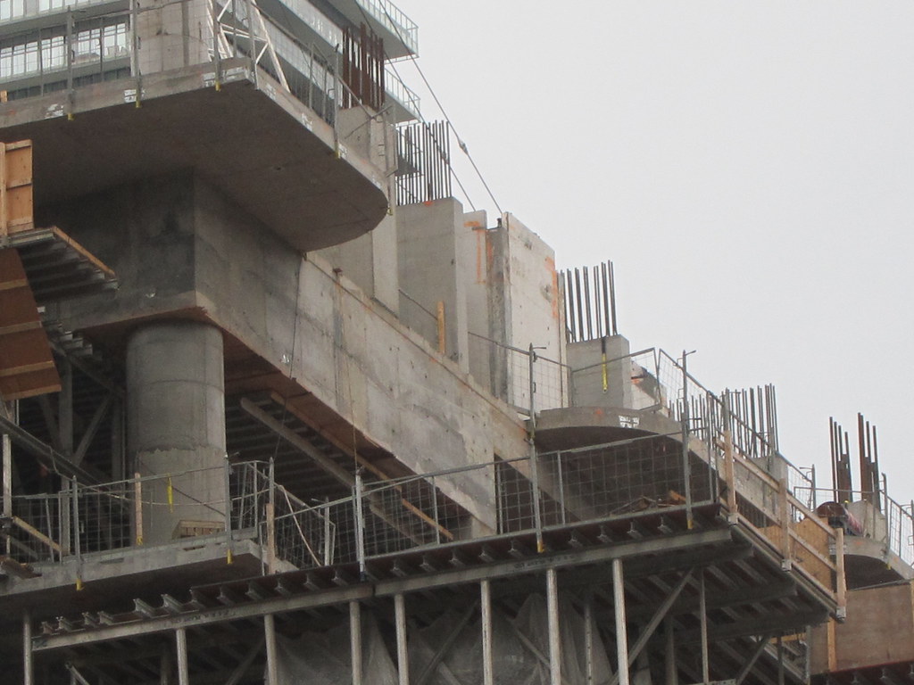






whatever
Senior Member
Even moreso than the tower's floorplate, I've been waiting for those forms to come out so that they can strip the final forms from the west side of the podium. In the next couple days we should finally see how the entire podium relates to the street
hawc
Senior Member
Transfer slab coming into view now.



Told ya it was thick! They were pouring a lot of concrete for that one floor.










