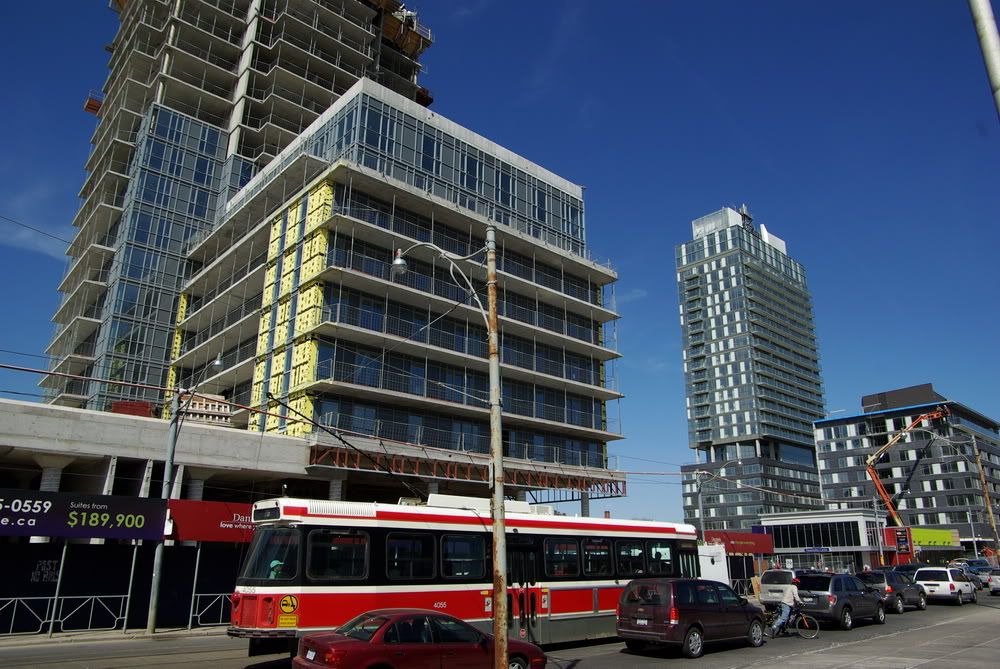yyzer
Senior Member
from the KMAI website...
what they forgot to mention is that "our building is an ugly piece of crap", especially when compared to the other beautiful buildings being built in Regent Park by other architects...
REGENT PARK REDEVELOPMENT
This mixed-use development is part of Phase 1 of Toronto Community Housing Corporation’s revitalization of Regent Park. This ten-storey building features retail fronting Parliament Street, daycare on two levels, underground parking, and 84 rent-geared-to-income residential units above.
The building will be LEED® Gold certified. Building elevations are inspired by Toronto’s existing loft typology of large expansive windows and a brick exterior. The building steps back at each of the two communal landscaped terraces on the south Cole Street elevation. These terraces benefit from bright south light and deep overhangs
what they forgot to mention is that "our building is an ugly piece of crap", especially when compared to the other beautiful buildings being built in Regent Park by other architects...
Last edited:









