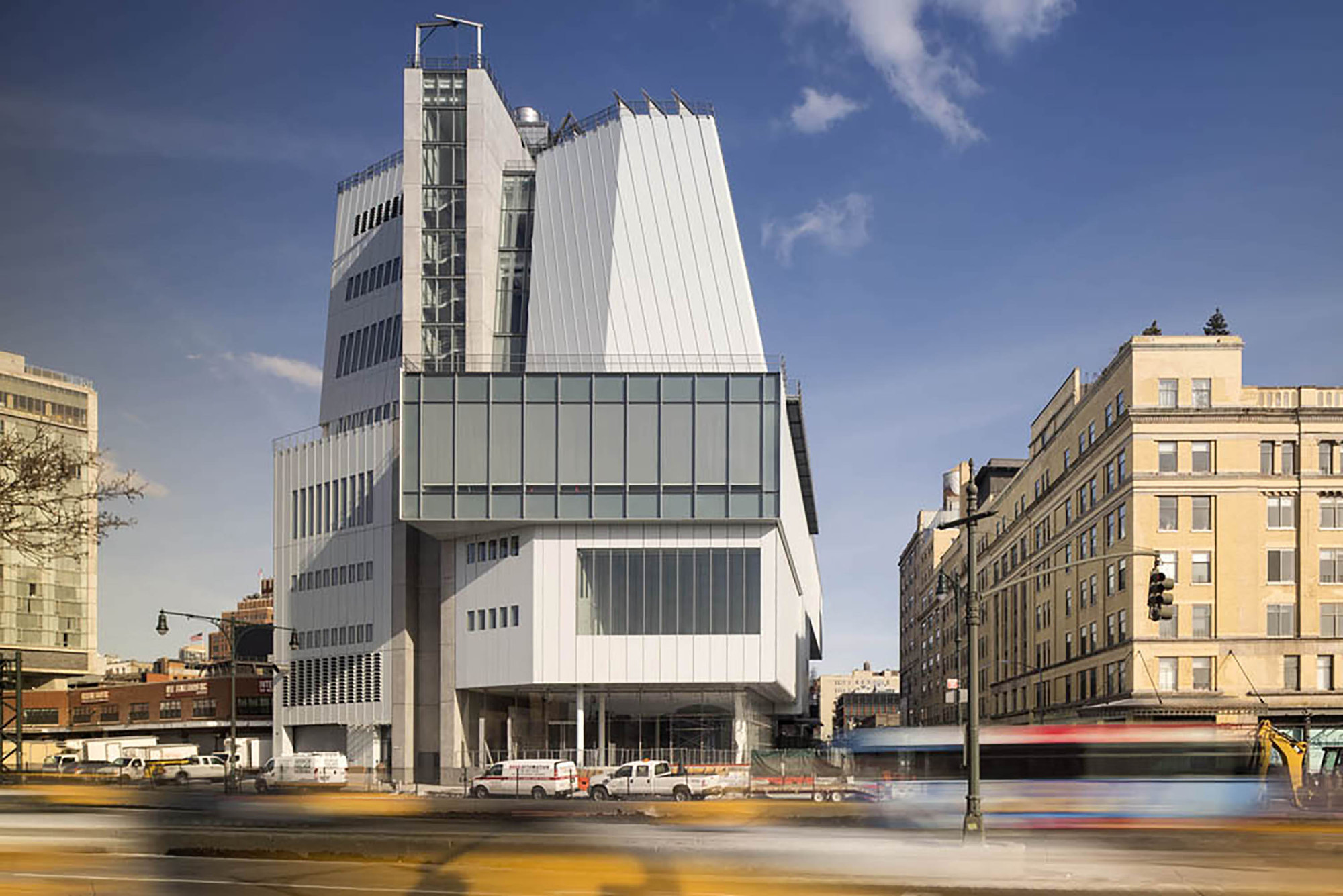LUVIT!
Senior Member
I'm a little tea pot short and stout
makes you want to go out and break the law
makes you want to go out and break the law
Financial Close announced here. $956 million
What's the material on the outside. Has a sheen so could be glass, or aluminum. Or is it stone?

This is going to cost almost one billion?
wow, a lot smaller than the zoning they got. Still cool.
usually these include 30 years of operations as well.This is going to cost almost one billion?