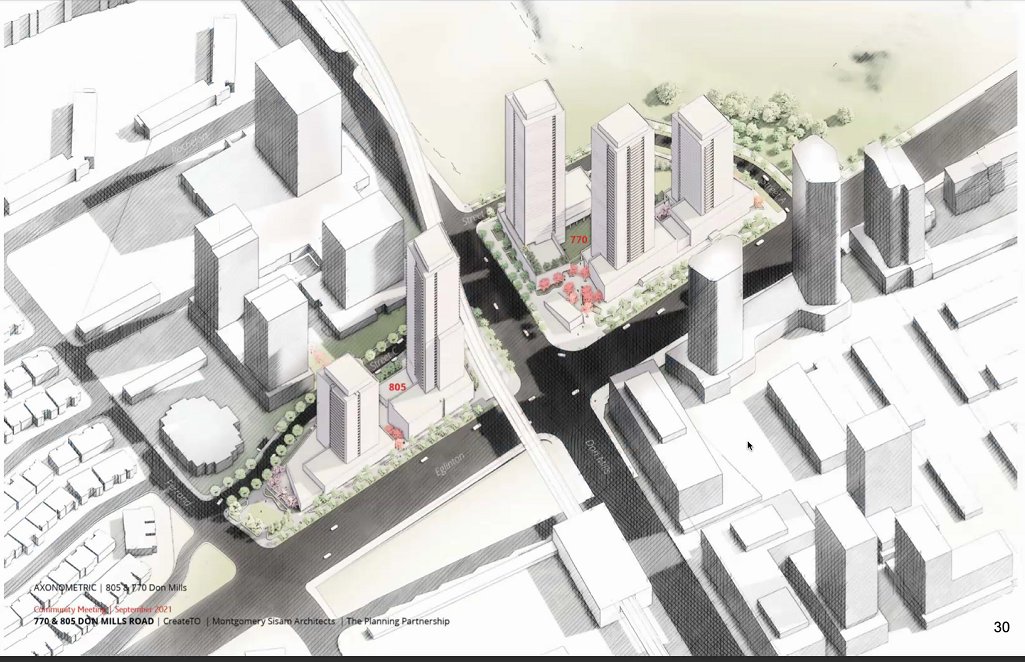Tunafish13
Active Member
This image from the Housing Now site consultation last night at Don Mills / Eglinton shows a nice 3D massing of the OL alignment in this area. Notably, the OL station is shown as being quite a bit north of the intersection. This would make transfers from the Crosstown problematic. The platform also looks too short though, hopefully it extends further south closer to Eglinton in the actual plans.

If it would be placed here, wouldnt that put it right next to the new bus terminal?
Its a little bit of a walk, but it doesnt have to go under any other buildings.


