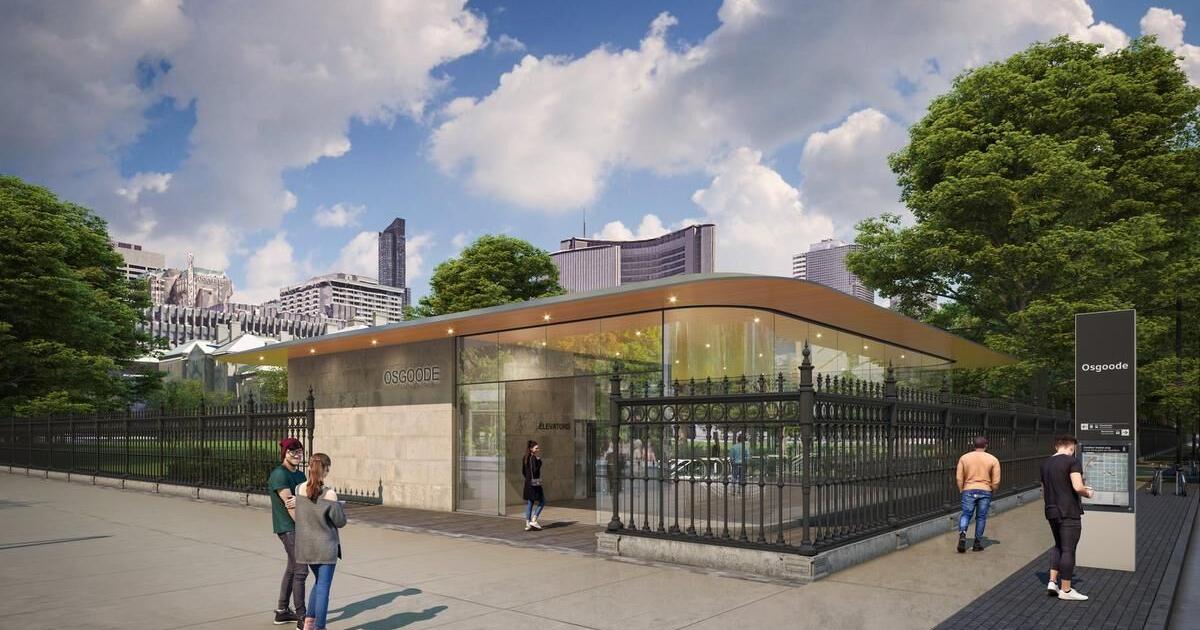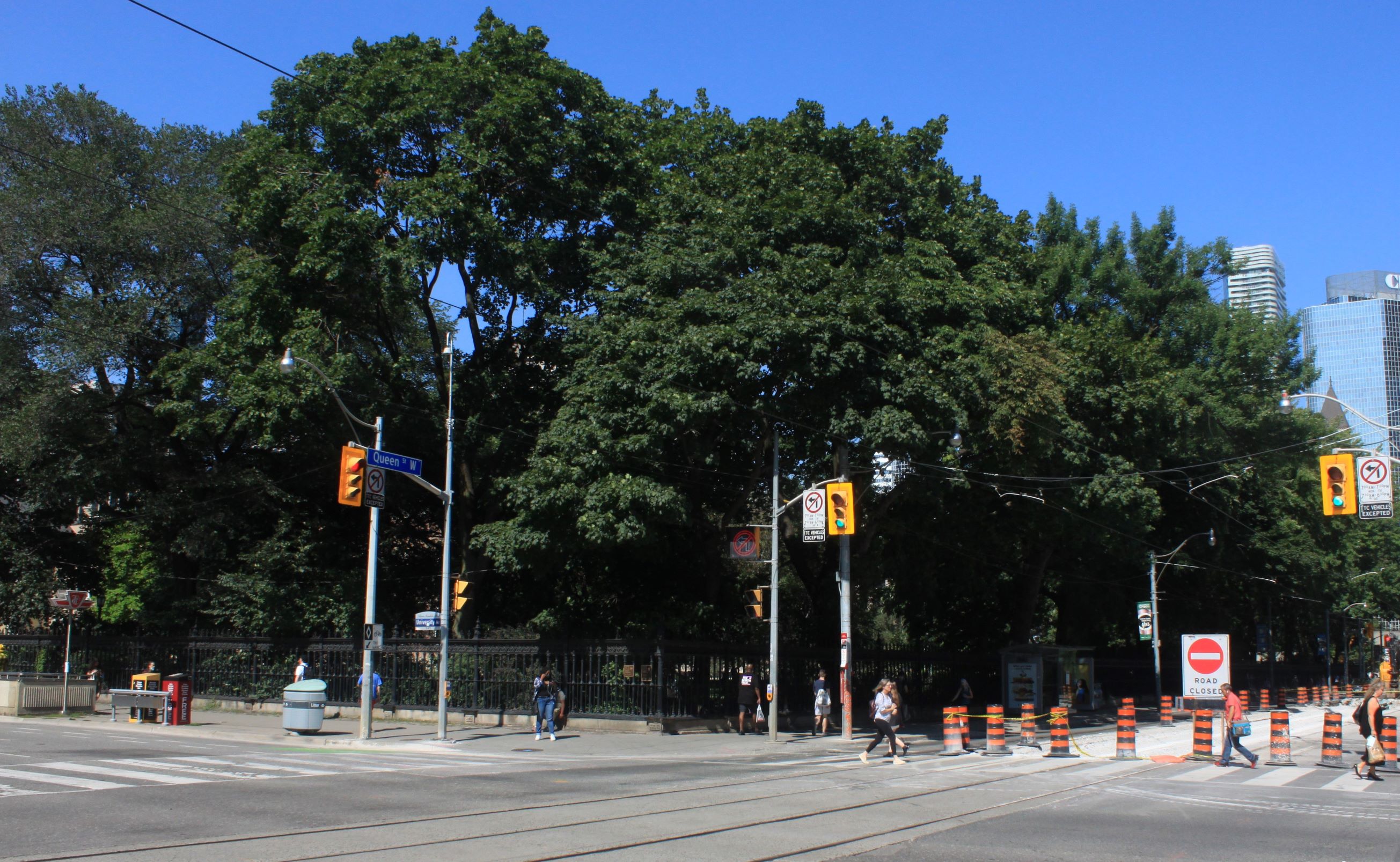This is the alternative to the Mx proposal being put forward by local groups:
View attachment 404059
The cycle tracks are not shown in this drawing, but I imagine are still meant to be there, so this looks like the removal 1 lane each way plus the median from just north of Queen to Richmond.
Well, that's one practical way to address the City's (lack of) maintenance on the fountain in the median at Queen! LOL
In all seriousness, this is much better than the status quo proposal, providing both for the preservation of heritage and tree canopy, while also enhancing the public realm, and indeed this could be a de facto partial implementation of the University Park proposal.
Though, I'd still rather we used the building on the south-west corner to house a new entrance as part of the plan, but Mx seems opposed.
@AlexBozikovic has similar thoughts on twitter:

