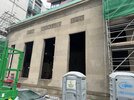Northern Light
Superstar
I recall that there were plans to renovate St. Patrick and St. Andrew stations more than a decade ago along the lines of Museum to make them more unique and "fancy" - where did those projects ever go?
The money was to be raised by the Toronto Community Foundation.
But w/Museum from the get-go not fitting the initial, modest budget; such that the platform lighting plan had to be VE'd.....
The rest of the project went nowhere.
It's worth saying there were seeds of a good idea there; but the money allocated on day one was insufficient for purpose, I think they tried to do everything for 5M, as it is, that led to an initial plan that could be described as an incomplete thought (the finishes didn't extend up the stairs to the concourse level; and initial cost containment (platform tile work by the jail cell was just painted over rather that properly refinished with matching tile; and they never tried to improve the floors, or modify the track-side lighting.
Notwithstanding those shortcomings, they still had to VE further to fit the budget.
There's no way a properly conceived station facelift, for a smaller station even, one done without seeking structural changes or expansion, should ever be budgeted at under 15M and even that is a bit questionable.
The project also should have leveraged easier access and second exit programs to gain mileage, but for reasons beyond me, did not.
