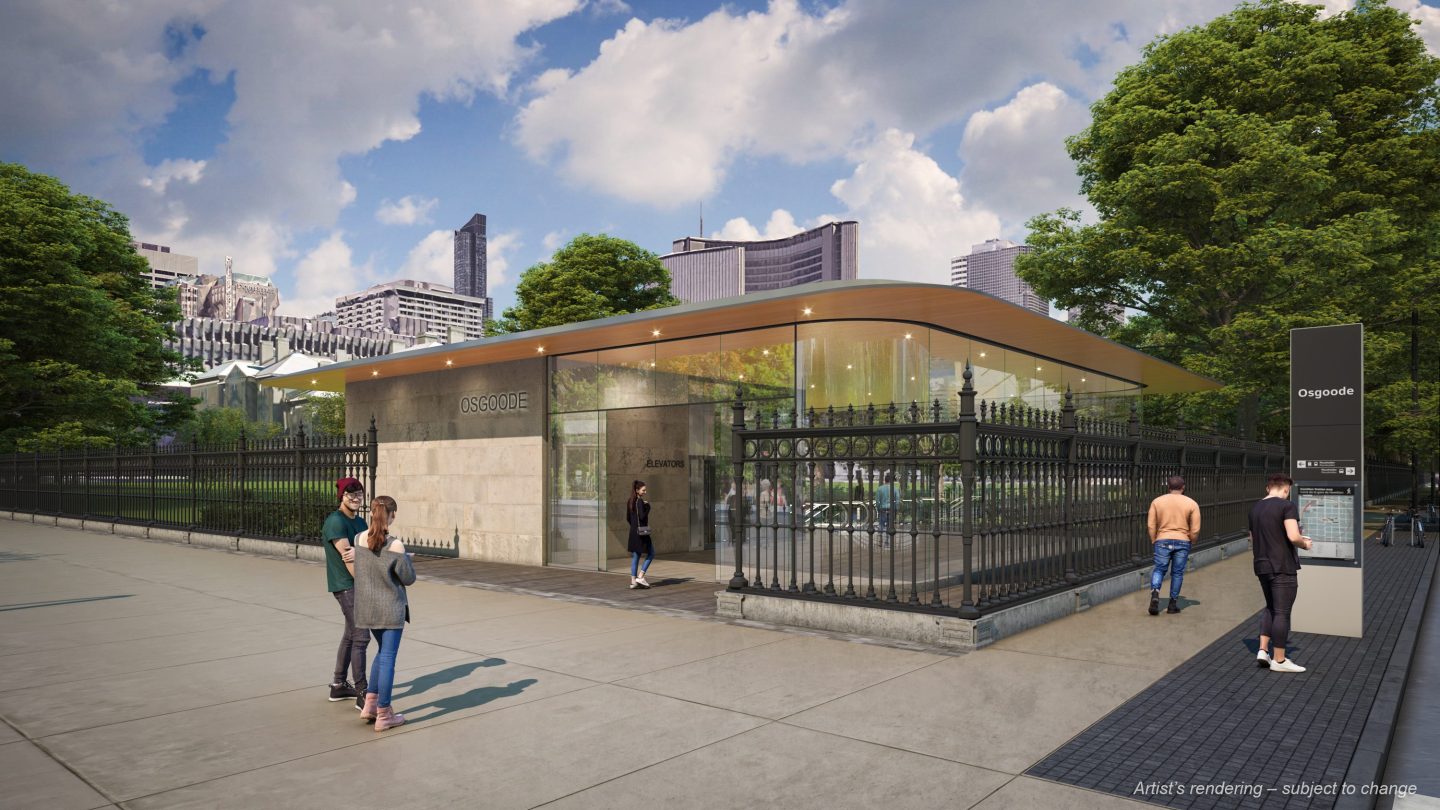I highly disagree about the necessity of ctrl+v architecture for subways. I think that architecture can play a huge role in one's perception of the transit system. Even in our city, using stations like Dupont and St. Clair West is (or, rather, was, the stations are kinda dreary now) was a much more pleasant experience than the bathroom style stations on line 2. And having pleasant station buildings, when done right, can add to the street scape positively, like the Battery Park Control House at Bowling Green in NYC. If we had something like this, built in the architectural style of the Osgoode Hall buildings, it would make easier to stomach the intrusion onto the green space.
Of course, "doing it right" is not within Metrolinx's knowledge base. Few of the station building renderings for the OL seem visually pleasing, and there's no telling how badly they will be cut back before all is said and done, given how much cost cutting and value engineering has gone into the OL project already. Like, the design concept for the Gerrard station (ditto Exhibition) is really impressive, but I have very little faith that such a thing will ever see the light of day. Does anyone remember the renderings for the Crosstown stations compared to the nothing we got?
Concerning Osgoode station, it is definitely not an impressive structure in any way.
The "winterized" version is even worse. I'm not sure which one they ended up selecting, in the end. Either selection is hardly a win for fans of attractive public spaces or attractive architecture.
View attachment 458849

