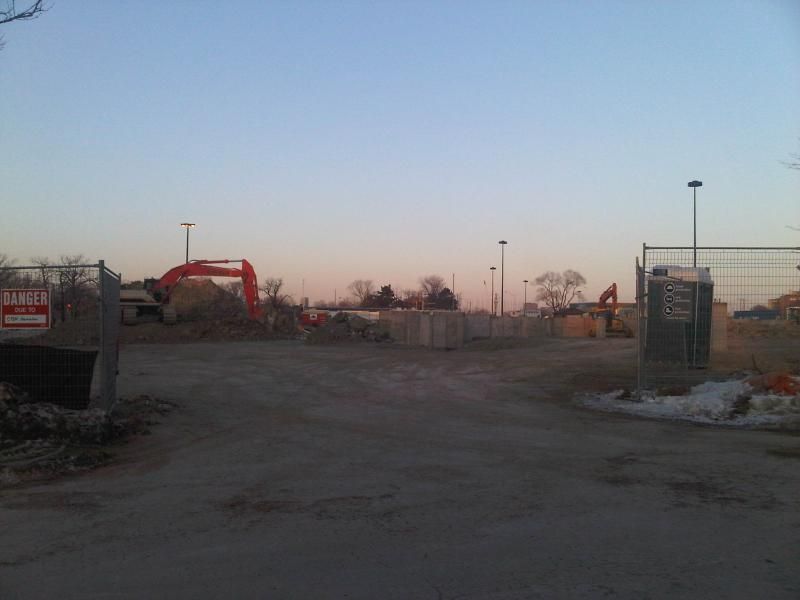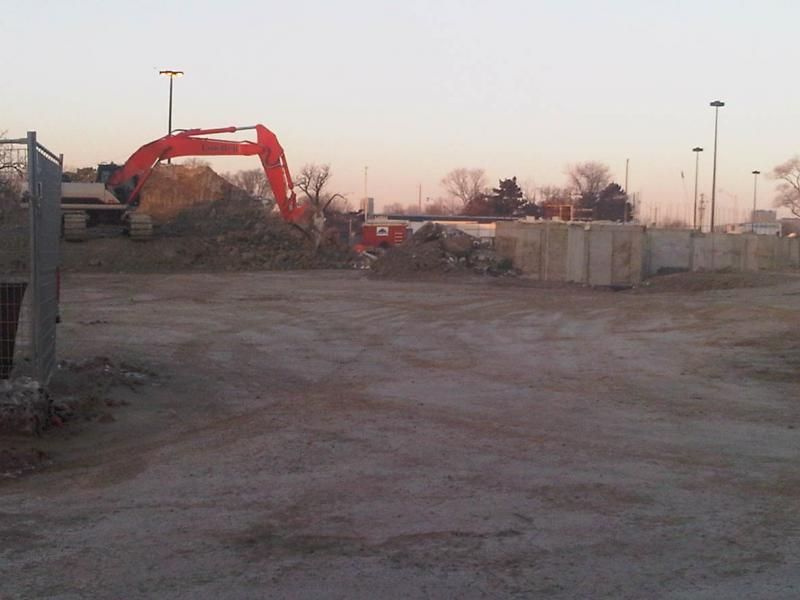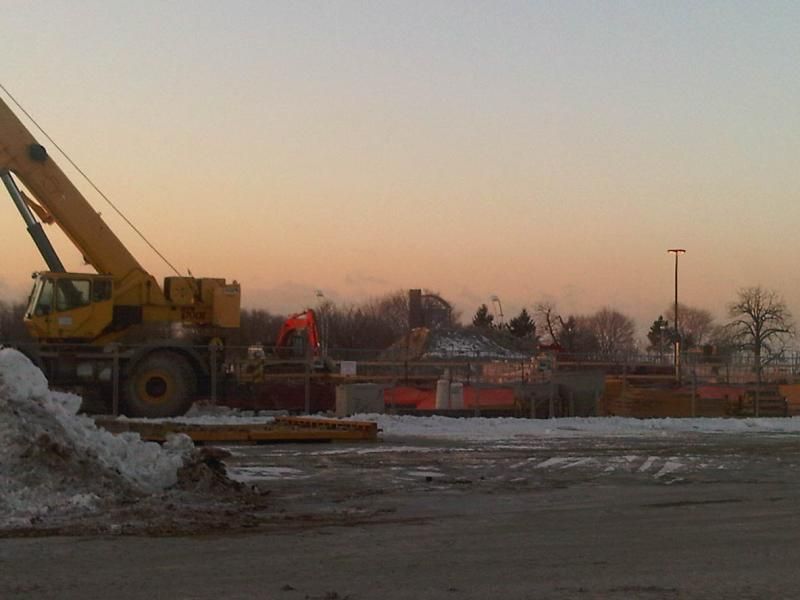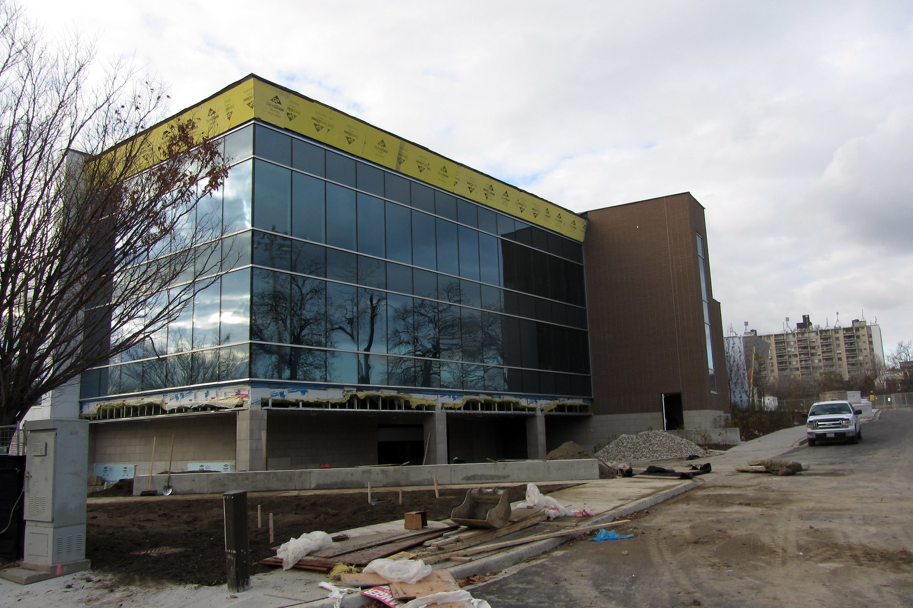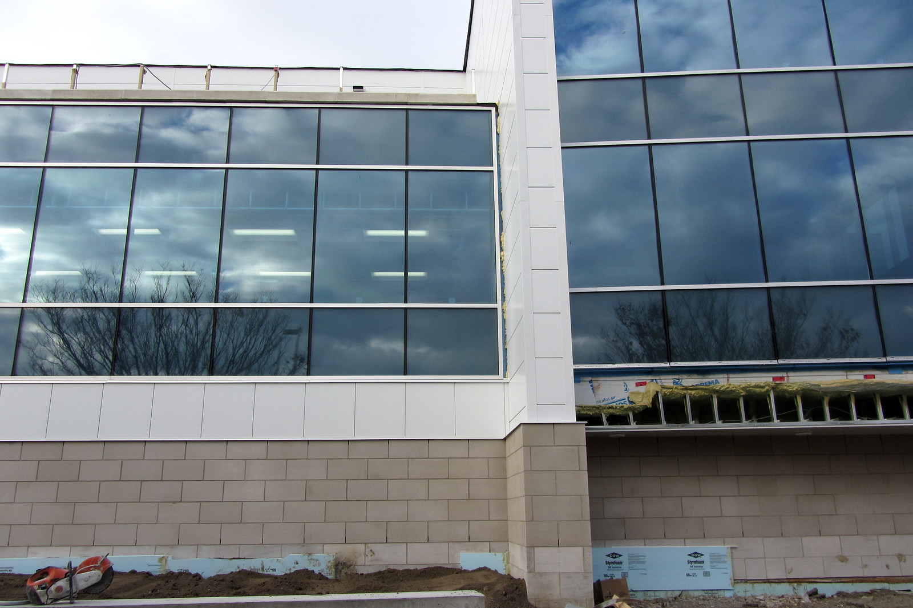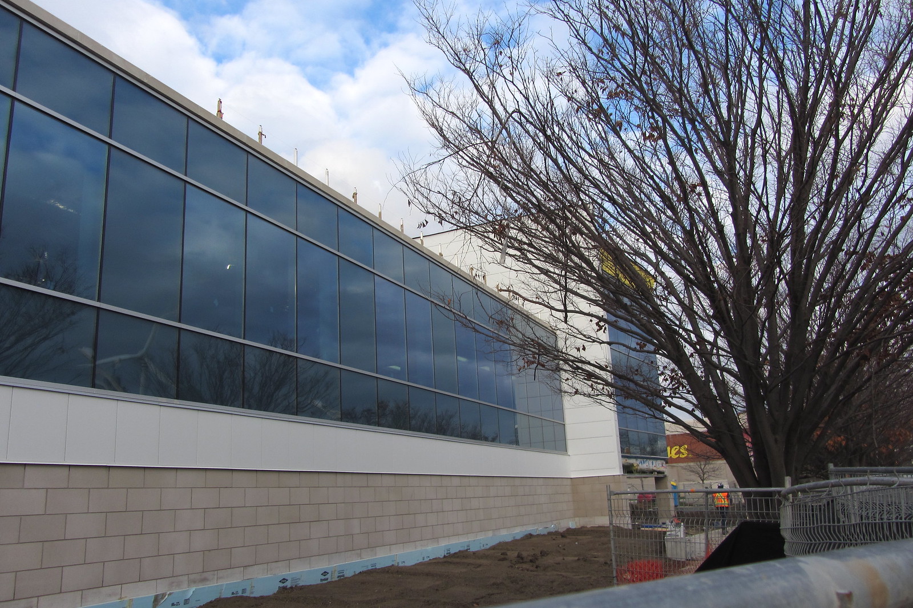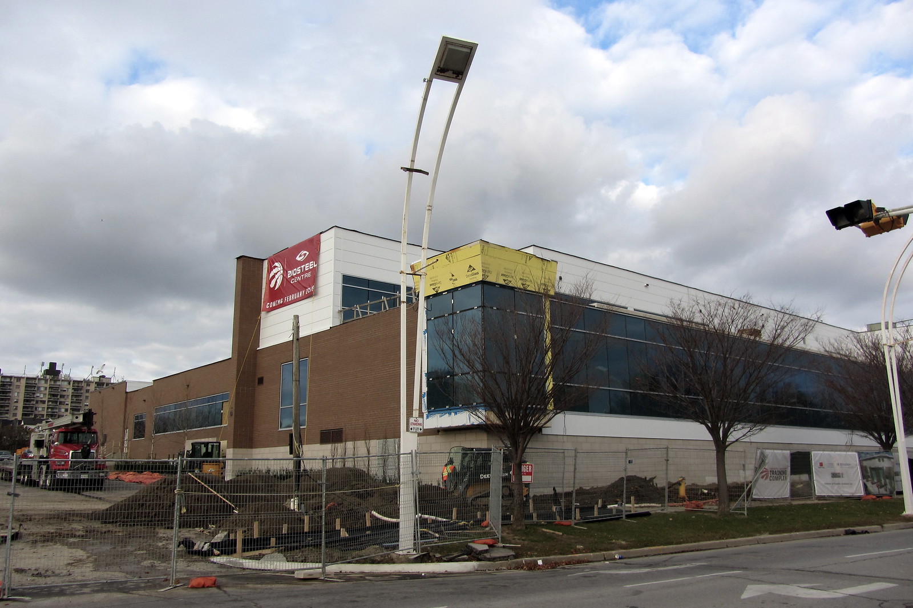androiduk
Senior Member
Application: Partial Permit Status: Not Started
Location: 2 STRACHAN AVE
TORONTO ON M6K 3C3
Ward 19: Trinity-Spadina
Application#: 14 255768 FND 00 PP Accepted Date: Nov 27, 2014
Project: Multiple Use/Non Residential Partial Permit - Foundation
Description: Part Permit - Proposal to construct a new 2 storey basket ball training facility with 1 level of below grade parking for the Toronto Ratptors. (The building will be built on a new address, 30 British Columbia Road).
Location: 2 STRACHAN AVE
TORONTO ON M6K 3C3
Ward 19: Trinity-Spadina
Application#: 14 255768 FND 00 PP Accepted Date: Nov 27, 2014
Project: Multiple Use/Non Residential Partial Permit - Foundation
Description: Part Permit - Proposal to construct a new 2 storey basket ball training facility with 1 level of below grade parking for the Toronto Ratptors. (The building will be built on a new address, 30 British Columbia Road).
