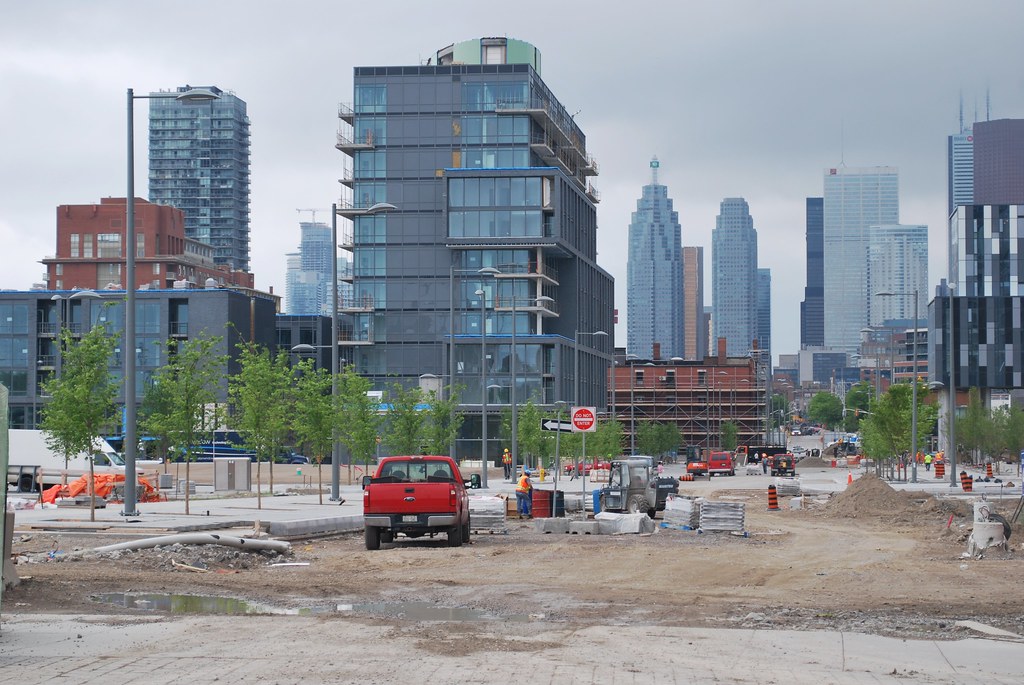Torontovibe
Senior Member
Yeah but you're missing the point. This neighbourhood was designed from scratch. We had the opportunity to really be creative and build something really special. We had the opportunity to create something that's a destination and not just another residential neighbourhood. We had the opportunity to use colour and materials creatively, to excite the city and what do we get? We get a typical, grey, spandrel box neighbourhood, that needs to be fixed with trees and hopefully some retail animation. The architecture and urban design do not stand on their own, if we need trees to just make this place less depressingly grey and boring. I think the city screwed up big time and threw away a fantastic opportunity to develop a great new destination district. This is not suburbia, this is basically still downtown Toronto. It's right beside the Distillery District, yet you'd think it was Scarborough or something. Obviously, tourism and giving Torontonians a new place to enjoy, wasn't part of the plan. It's basically a shorter version of Cityplace and we all know how interesting that area is.





































